Treloweth Lane
ALL PLOTS RESERVED
Thank you for your applications for Treloweth Lane, we have had a huge amount of interest and we have now allocated all of the homes. If you have missed out on the opportunity at Treloweth Lane, please visit our homepage to see our current availability.
Key Points
Local Connection Requirement: These properties require a local connection. For detailed information on eligibility, please refer to our eligibility page below.
Application Process: Applications will be processed on a first-come, first-served basis, subject to a full application.
Anticipated Occupation Date: The homes are expected to be ready for occupation in Spring 2025. Please note that this is subject to change due to the nature of new build developments.
Property Features
All properties are equipped with modern amenities, including:
- Air source heat pumps and downstairs underfloor heating
- Well-finished family bathroom with a shower-over-bath
- Two parking spaces
- Kitchens finished in the Olika range by Moores Furniture Group, featuring a BEKO fan oven with a ceramic hob
- Sizeable rear gardens with a base for a garden shed
The House Types
Trehayle Range
Enter through the central hallway leading to the living room adjacent to the front door, with the kitchen/dining room and W/C opposite. Upstairs, find two double bedrooms, one single bedroom, and the family bathroom.
Tredea Range
The kitchen and W/C are located on the left and right of the hallway, leading to the living room at the rear, overlooking the garden. Upstairs, find two double bedrooms, with the family bathroom and airing cupboard on the landing. Plot 13 is a level-access home.
Porthcollum Range
Enter through the hallway with the kitchen and W/C on the left and right, leading to the living room at the rear. Upstairs, find three bedrooms, with the master bedroom featuring a built-in wardrobe, and the family bathroom.
Location
Situated between Hayle, Penzance, and St Ives with easy access to the A30, Treloweth Lane is a 10-minute walk to the St Erth train and bus station, providing access to neighbouring villages, towns, and beyond. The village of St Erth offers a primary school, post office, community shop, fuel station, and public park.
How to Apply
We are no longer inviting applications however, we will still encourage you to register your interest in the scheme on Share to Buy in case with have any withdrawals.
Before applying for a shared ownership home with Coastline, please ensure you have read all the shared ownership guides found on our homepage.
Designated Protected Area (DPA)
The freehold will not transfer when you acquire 100% equity of the property. For more information, see the Key Information Document on Share to Buy. Please read our FAQ guide for more information on DPAs and how they affect the properties.
Eligibility for Phase 1
To be eligible to apply for a property in phase 1, you are required to evidence that you have a connection to the County of Cornwall. Coastline will need to be in receipt of the relevant evidence before an offer of a property can be made.
To meet the local connection criteria for this scheme, you will need to meet one of the following:
a) being permanently resident therein for a continuous period of at least three (3) years immediately prior to the date of a Housing Application; or
b) being formerly permanently resident therein for a continuous period of at least five (5) years; or
c) having his or her place of permanent work (normally regarded as 16 hours or more a week and not including seasonal or casual employment) therein for a continuous period of at least three (3) years immediately prior to the date of a Housing Application; or
d) having a connection through a close family member (normally mother, father, brother, sister, son or daughter) where the family member is currently resident therein and has been so for a continuous period of at least five (5) years immediately prior to the date of a Housing Application and where there is independent evidence that the family member is in need of or can give support for the foreseeable future or on an ongoing basis
*The local connection criteria does not apply if you are a serving or previously serving member of the regular armed forces or qualifying under any other clause of the Allocation of Housing (qualification criteria for armed forces) (England) regulations 2012.
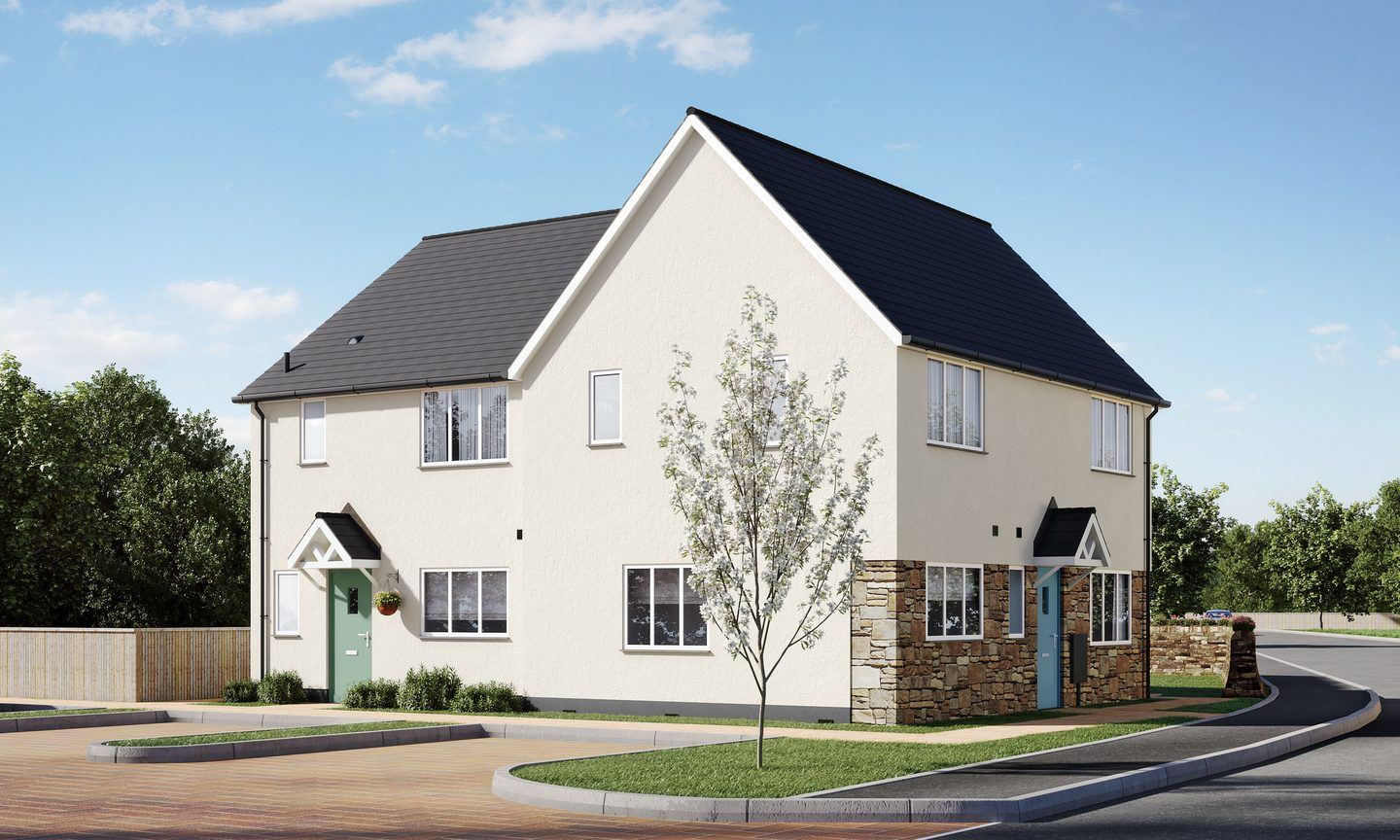
| Living Room | 5.61m x 2.94m |
| Kitchen / Dining Room | 5.61m x 3.23m |
| W/C | 1.86m x 0.92m |
| Master Bedroom | 3.02m x 3.23m |
| Double Bedoom | 2.66m x 2.84m |
| Single Bedroom | 2.49m x 3.23m |
| Bathroom | 2.29m x 2.84m |
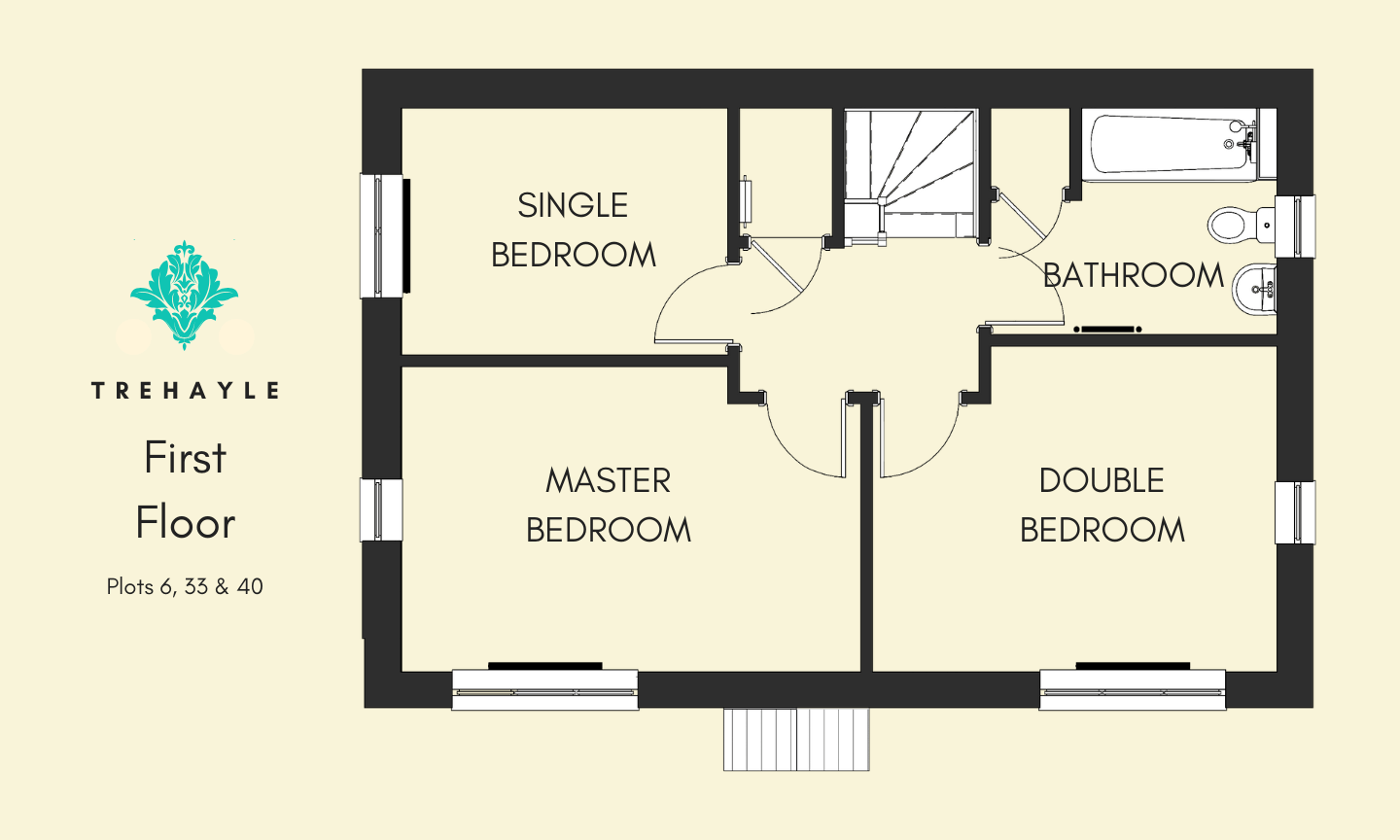
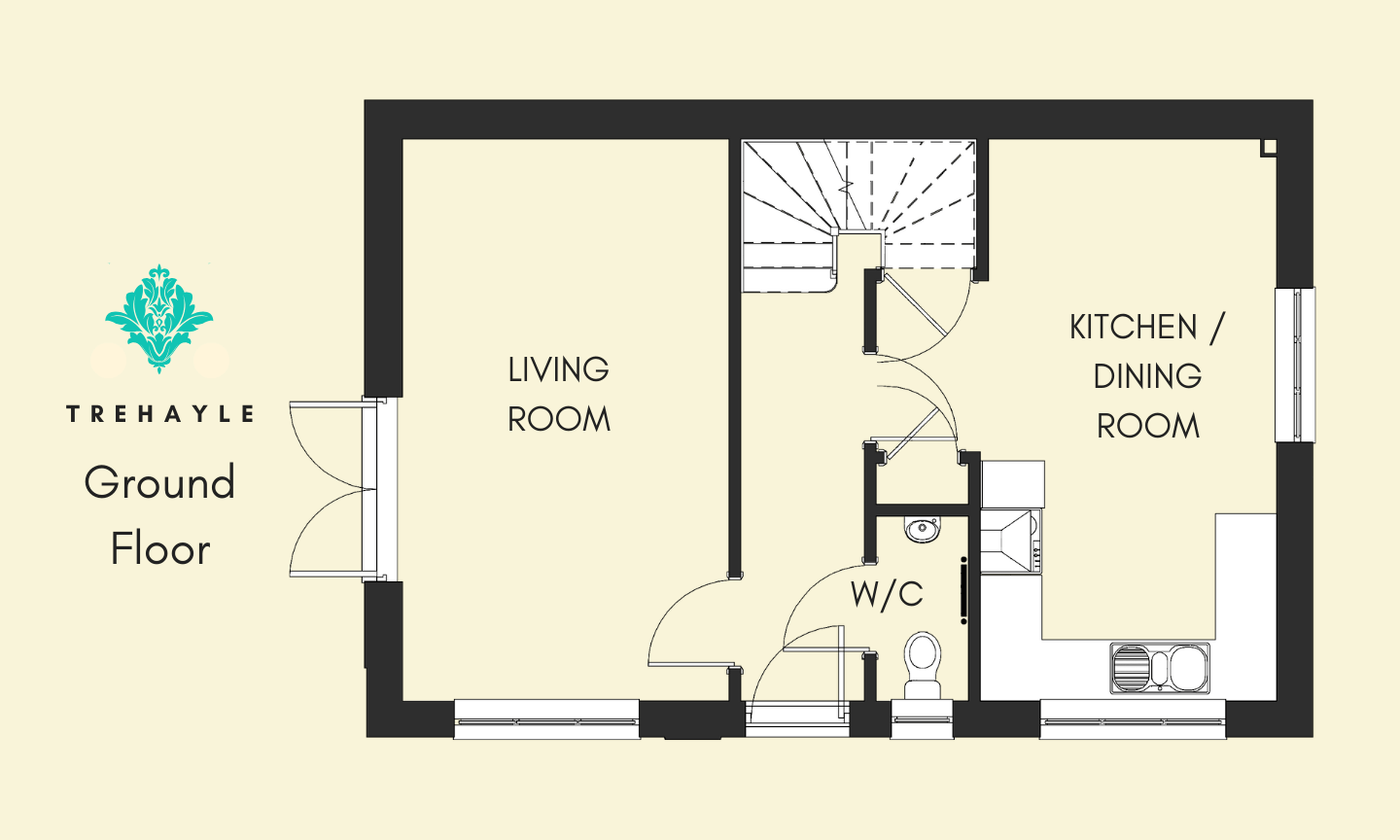

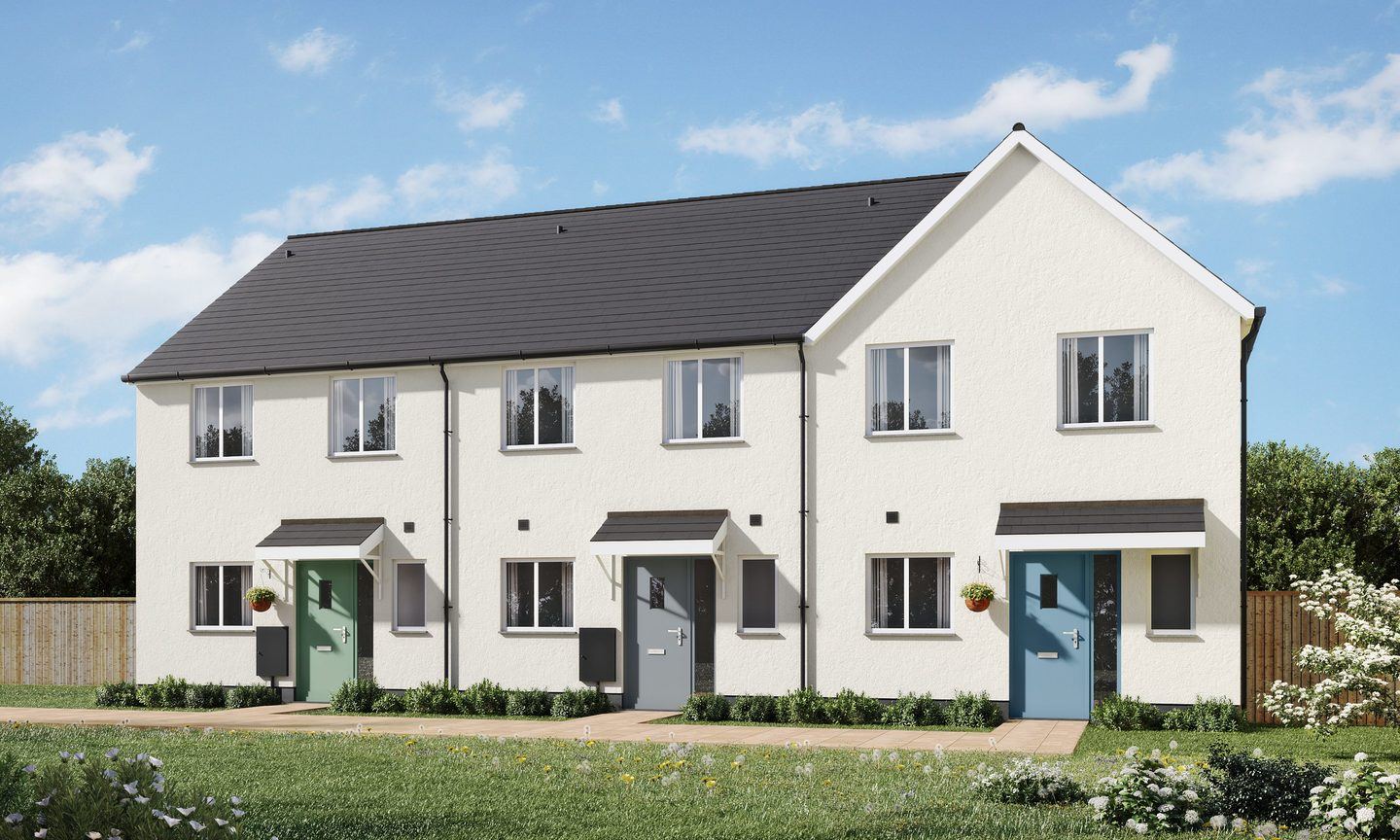
| Living / Dining Room | 5.13m x 4.53m |
| Kitchen | 2.52m x 3.38m |
| W/C | 1.09m x 2.06m |
| Bedroom One | 5.13m x 3.05m |
| Bedroom Two | 5.13m x 2.63m |
| Bathroom | 2.93m x 2.14m |
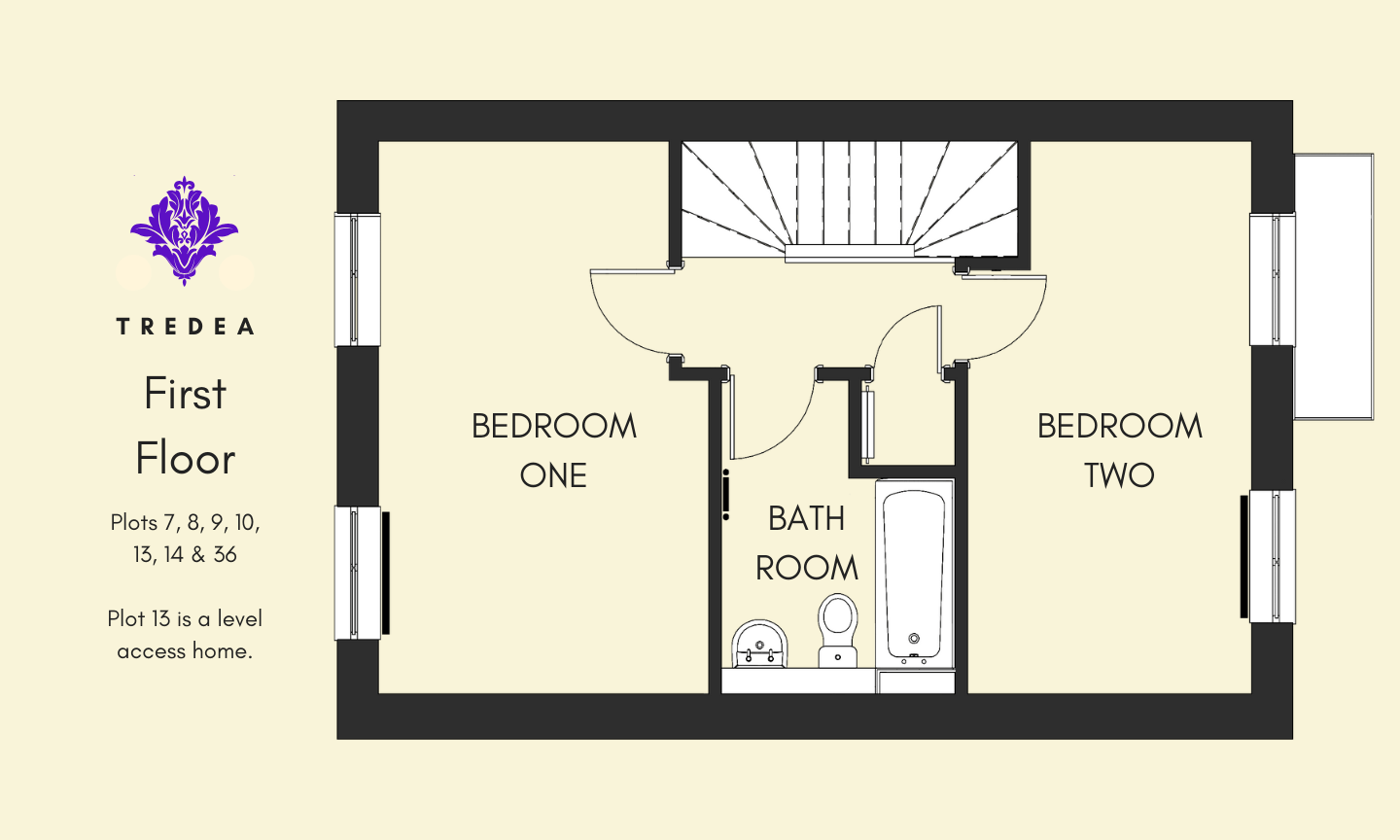
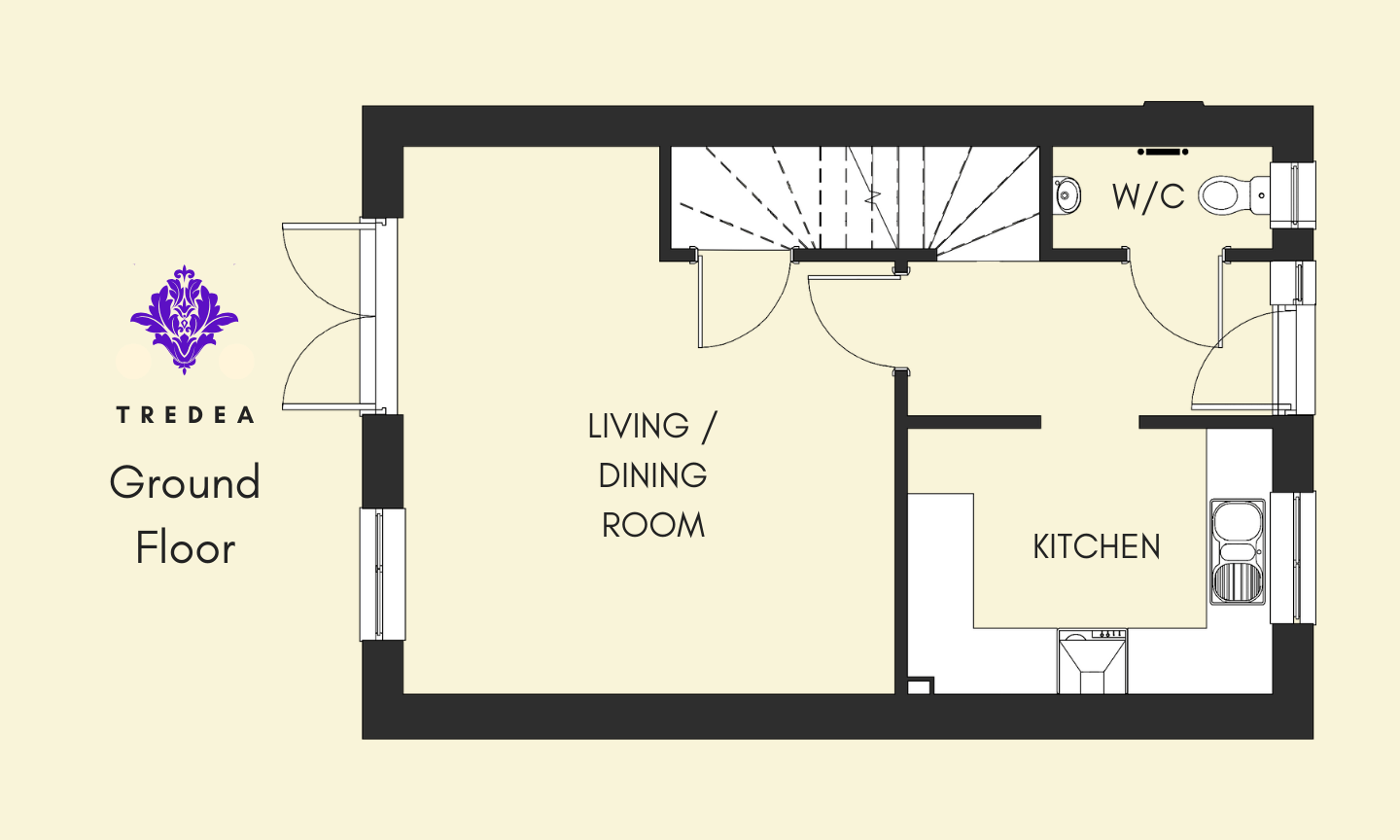

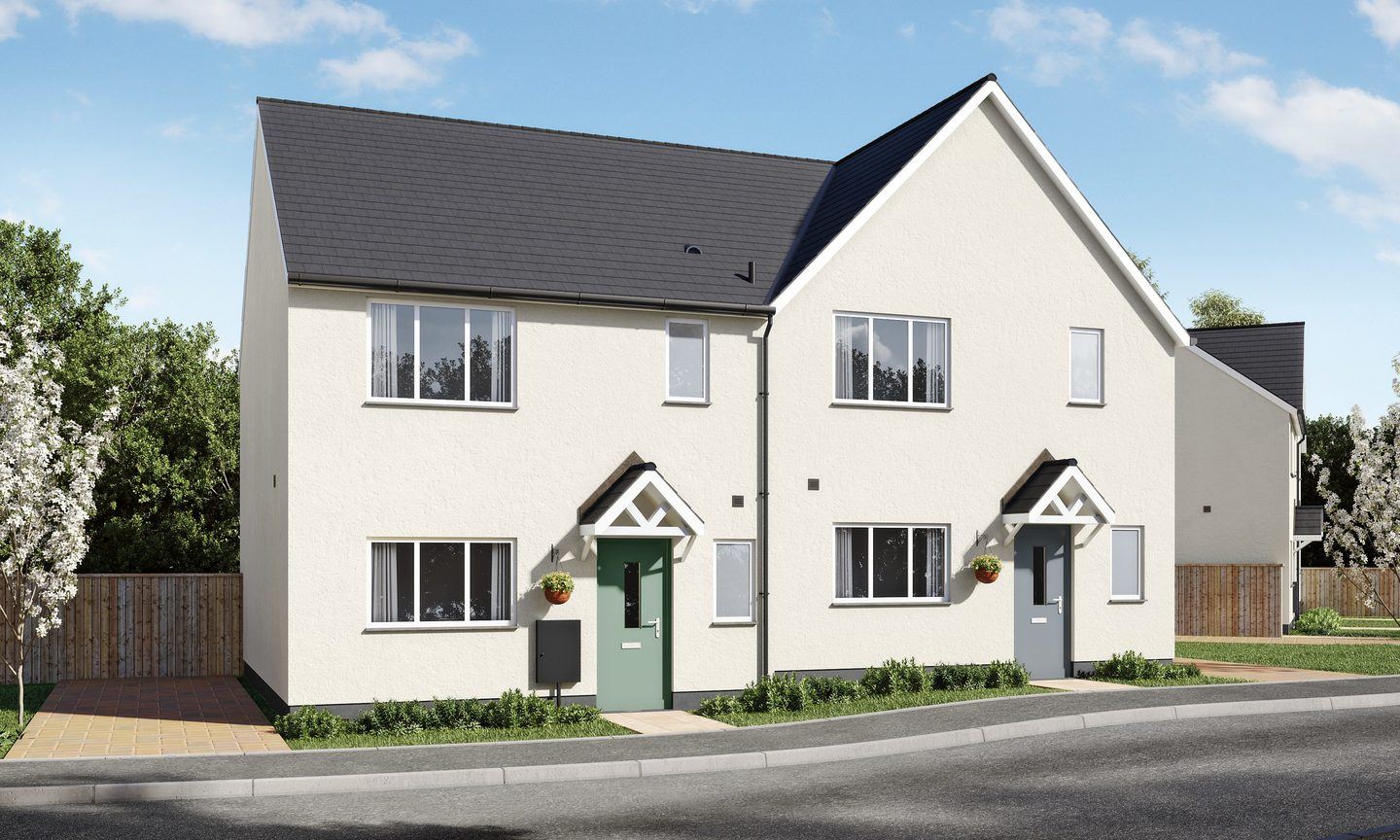
| Living / Dining Room | 5.78m x 4.68m |
| Kitchen | 3.23m x 3.56m |
| W/C | 1.00m x 2.15m |
| Primary Bedroom | 3.60m x 3.33m |
| Twin Bedroom | 3.16m x 4.09m |
| Single Bedroom | 2.66m x 3.05m |
| Bathroom | 2.21m x 2.15m |
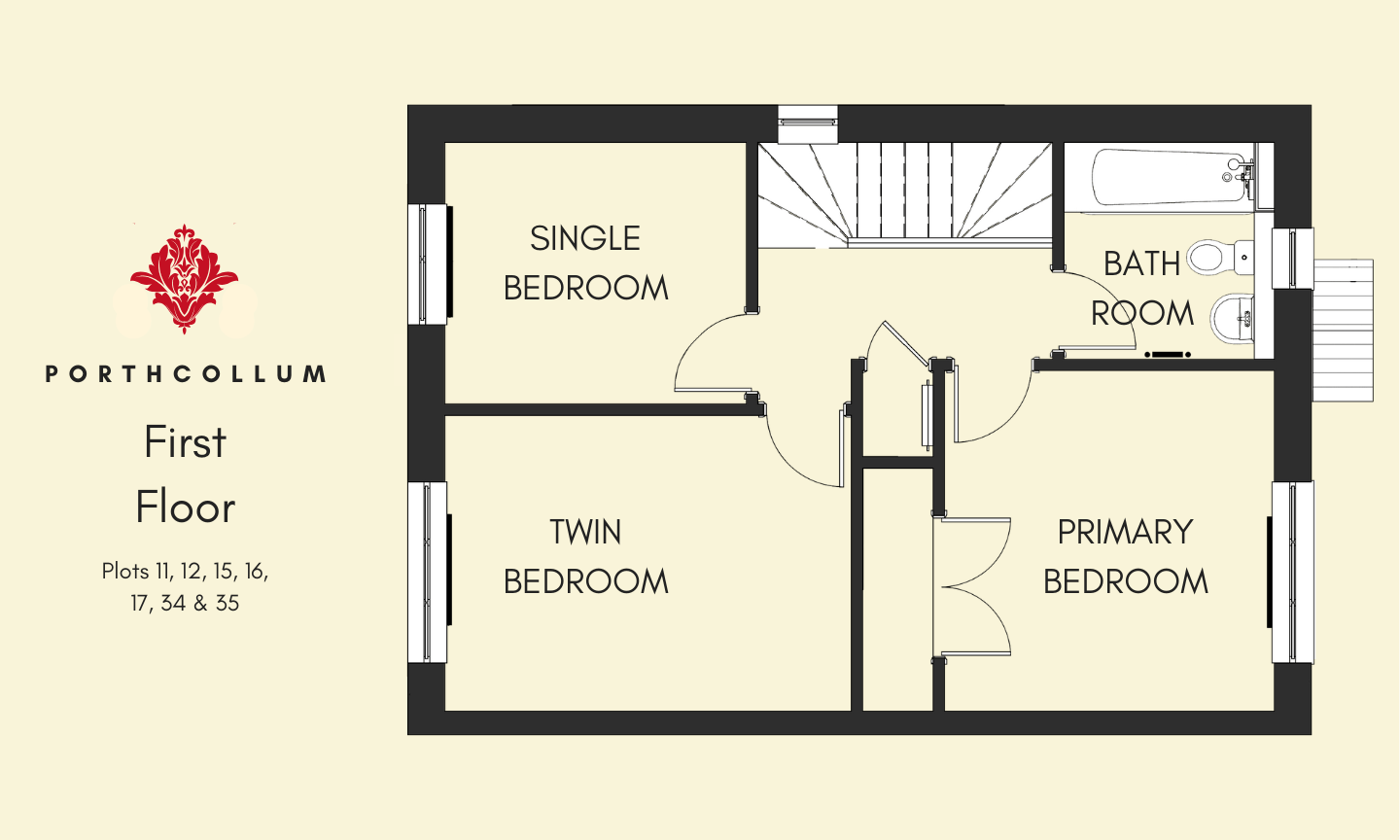
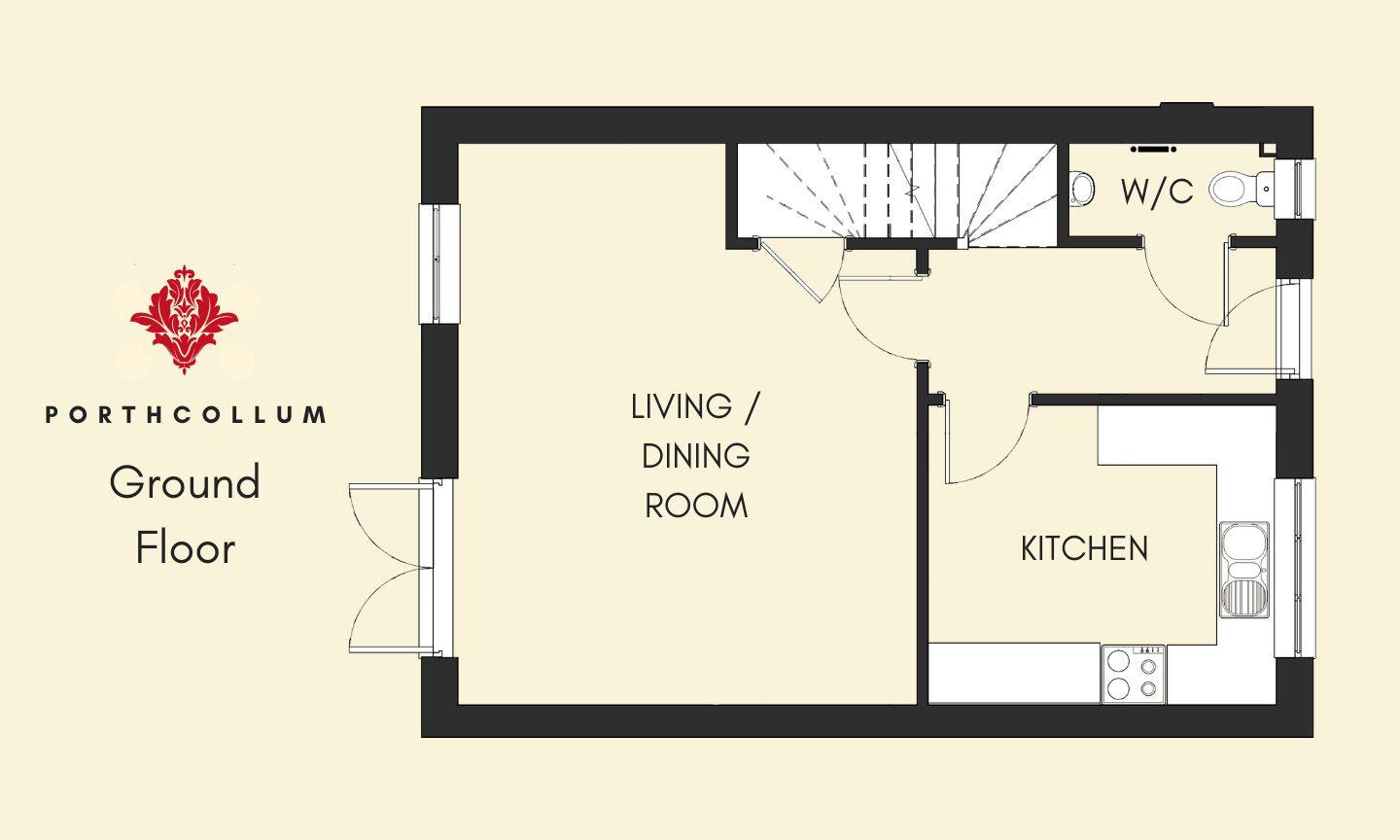

The Bathrooms
- Sandringham Steel bath with handgrips
- Bristan Aristan Lever Shower with hinged glass screen
- Sandringham washbasin with mirror and shaver lights
- Sandringham soft close cistern
- Electric heated towel rail
The Kitchens
- Moores Olika Units in Dust
- 40mm Laminate worktop in Terrazzo White
- BEKO Single Fan Oven with Ceramic Hob & Chimney Hood
- Glass Hob Splashback in Chalk White
Other Features
- Fibre broadband to the Premises (FTTP)
- Air Source Heat Pump
- Shed base in garden
- Abingdon Stainfree Forte Quartz Carpet in Living Room and Bedrooms
- Rhinofloor XL Tex Vinyl in Bathrooms and Kitchen / Diner
- Front and rear external lights
- One Coat Hook per Bedspace
Pricelist
The shares available for the homes under this scheme range from 10% to 75%. The shares shown in the table below are for illustrative purposes only and to provide an example of the costs associated with shared ownership. The shares offered depend on the buyer's individual circumstances, as determined by an individual assessment.
| Plot | House-type | Bedrooms | Open Market Value | Example Share | Share Value | Rent PCM | Buildings Insurance | Monthly Service Charges |
|---|---|---|---|---|---|---|---|---|
| 6 | Trehayle | 3 | RESERVED | 40% | £118,000 | £368.75 | £19.37 | £76.19 |
| 7 | Tredea | 2 | RESERVED | 40% | £100,000 | £312.50 | £15.67 | £76.19 |
| 8 | Tredea | 2 | RESERVED | 40% | £99,000 | £309.38 | £15.67 | £76.19 |
| 9 | Tredea | 2 | RESERVED | 40% | £98,000 | £306.25 | £15.67 | £76.19 |
| 10 | Tredea | 2 | RESERVED | 40% | £101,000 | £315.63 | £15.67 | £76.19 |
| 11 | Porthcollum | 3 | RESERVED | 40% | £116,000 | £362.50 | £19.37 | £76.19 |
| 12 | Porthcollum | 3 | RESERVED | 40% | £116,000 | £362.50 | £19.37 | £76.19 |
| 13 | Tredea | 2 | RESERVED | 40% | £99,000 | £309.38 | £15.67 | £76.19 |
| 14 | Tredea | 2 | RESERVED | 40% | £98,000 | £306.25 | £15.67 | £76.19 |
| 15 | Porthcollum | 3 | RESERVED | 40% | £115,000 | £359.38 | £19.37 | £76.19 |
| 16 | Porthcollum | 3 | RESERVED | 40% | £118,000 | £368.75 | £19.37 | £76.19 |
| 17 | Porthcollum | 3 | RESERVED | 40% | £118,000 | £368.75 | £19.37 | £76.19 |
| 33 | Trehayle | 3 | RESERVED | 40% | £118,000 | £368.75 | £19.37 | £76.19 |
| 34 | Porthcollum | 3 | RESERVED | 40% | £116,000 | £362.50 | £19.37 | £76.19 |
| 35 | Porthcollum | 3 | RESERVED | 40% | £116,000 | £362.50 | £19.37 | £76.19 |
| 36 | Tredea | 2 | RESERVED | 40% | £101,000 | £315.63 | £15.67 | £76.19 |
| 40 | Trehayle | 3 | RESERVED | 40% | £118,000 | £368.75 | £19.37 | £76.19 |
Barncoose Gateway Park,
Redruth,
TR15 3RQ