Tregenna Lea
Applications Paused
Applications for Tregenna Lea are currently paused.
If you have already registered your interest on Share to Buy you will have received an email from soapplications@coastlinehousing.co.uk containing our online application form and guidance on the next steps to complete your application.
Phase 1 of Tregenna Lea comprises one shared ownership house featuring:
- Electric panel heating
- A private rear garden
- Two parking spaces, including one with EV charging capability.
Applications will be open for two weeks. During this time, our Sales Team will process applications on a first-come, first-served, subject to receiving a complete application.
Please refer to the following pages for more details on:
- House types
- Site layout
- Specification
- Pricing (including example shares of 40%)
Before applying for a shared ownership home with Coastline, please ensure you’ve read all our guides on shared ownership. If you have any questions about shared ownership or the homes at Tregenna Lea, don’t hesitate to contact our Sales Team by calling 01209 200230 or emailing home.ownership@coastlinehousing.co.uk.
Eligibility
To be eligible to apply for a property on this scheme, you are required to evidence that you have a connection to the Town of Camborne. Coastline will need to be in receipt of the relevant evidence before an offer of a property can be made.
To meet the local connection criteria for this scheme, you will need to meet one of the following:
a) being permanently resident therein for a continuous period of at least three (3) years immediately prior to the date of a Housing Application; or
b) having his or her place of permanent work (normally regarded as 16 hours or more a week and not including seasonal or casual employment) therein for a continuous period of at least three (3) years immediately prior to the date of a Housing Application; or
c) having a connection through a close family member (normally mother, father, brother, sister, son or daughter) where the family member is currently resident therein and has been so for a continuous period of at least five (5) years immediately prior to the date of a Housing Application and where there is independent evidence that the family member is in need of or can give support for the foreseeable future ir on an ongoing basis
d) being permanently resident in the County for ten (10) out of the first sixteen (16) years of life
e) being in such other special circumstances which the Council considers requires the applicant to reside therein as appropriate and which is consistent with the Council’s Cornwall Homechoice policy as amended from time to time.
*The local connection criteria does not apply if you are a serving or previously serving member of the regular armed forces or qualifying under any other clause of the Allocation of Housing (qualification criteria for armed forces) (England) regulations 2012.
**As part of your application for a shared ownership home at this development, a local connection is required to be eligible to apply for this scheme. Applications will be invited from those that hold a connection to the Town of Camborne in the first instance.
***If after 70 days from the date of advertising the homes for sale there is still availability, the homes may be opened up to a person who meets at least one of the points a – e listed above, or who holds a Minimum Local Connection to the County of Cornwall.
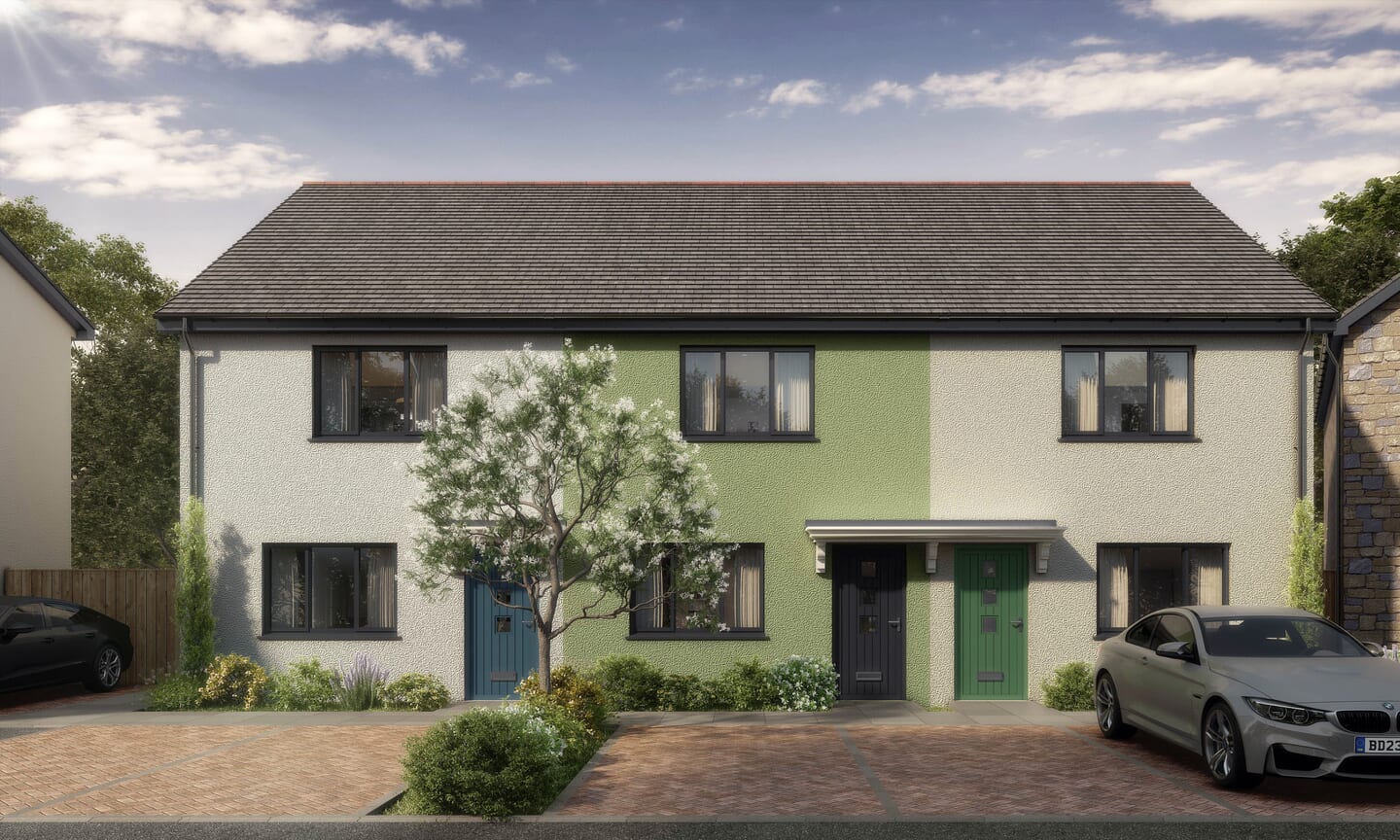
| Living Room | 4.63m x 5.29m |
| Kitchen | 4.38m x 3.47m |
| Bedroom 1 | 4.63m x 3.53m |
| Bedroom 2 | 4.66m x 2.83m |
| Bathroom | 2.00m x 2.22m |
| W/C | 1.15m x 1.60m |
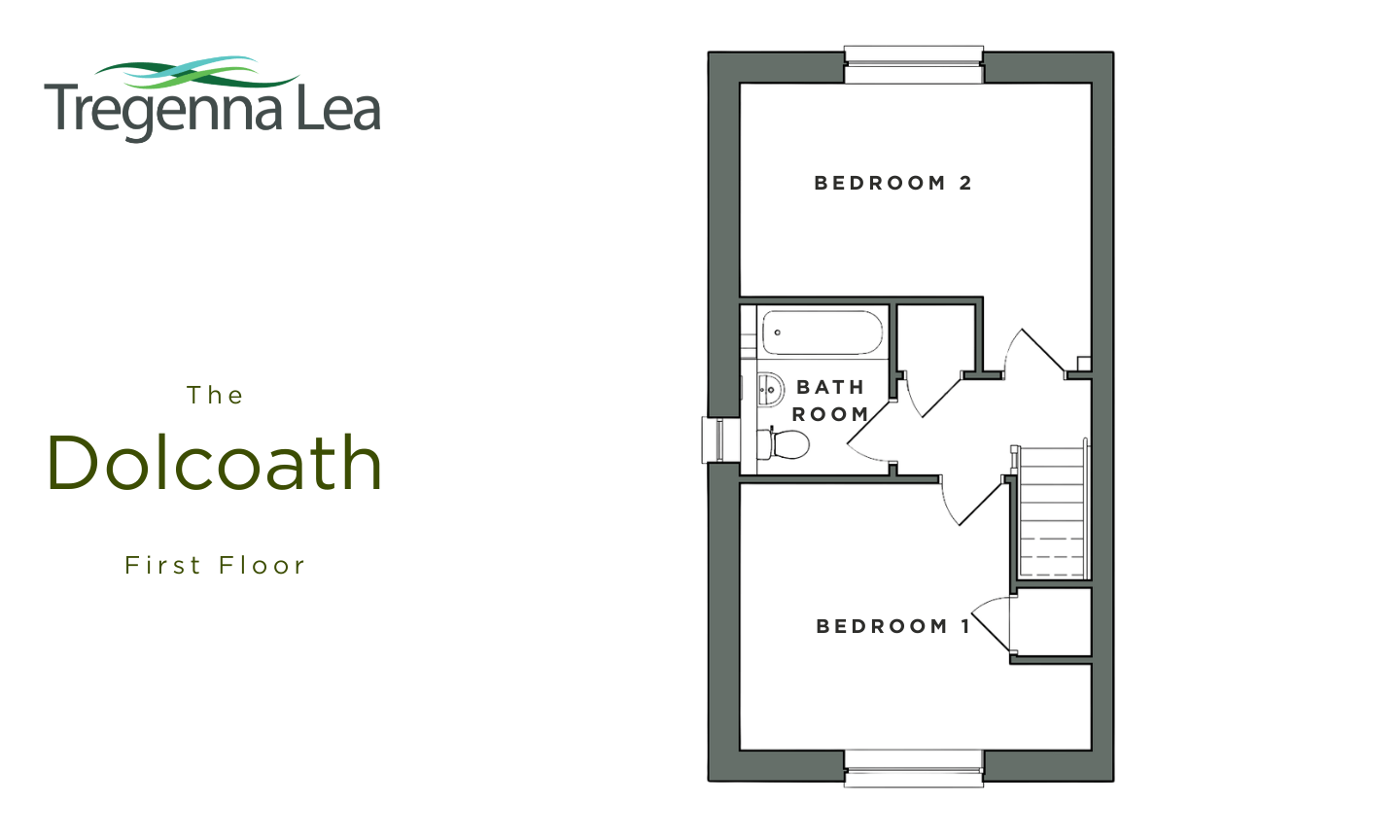
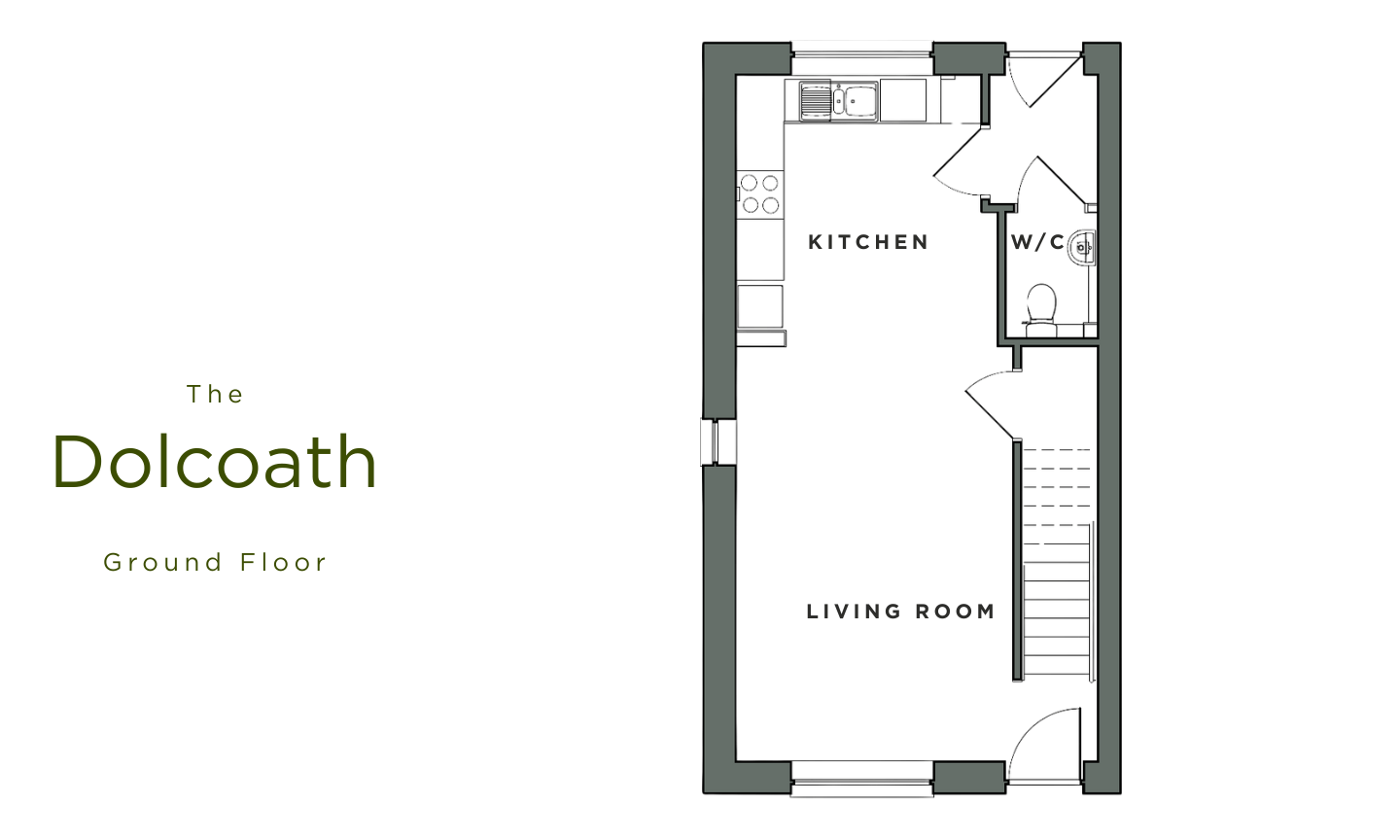

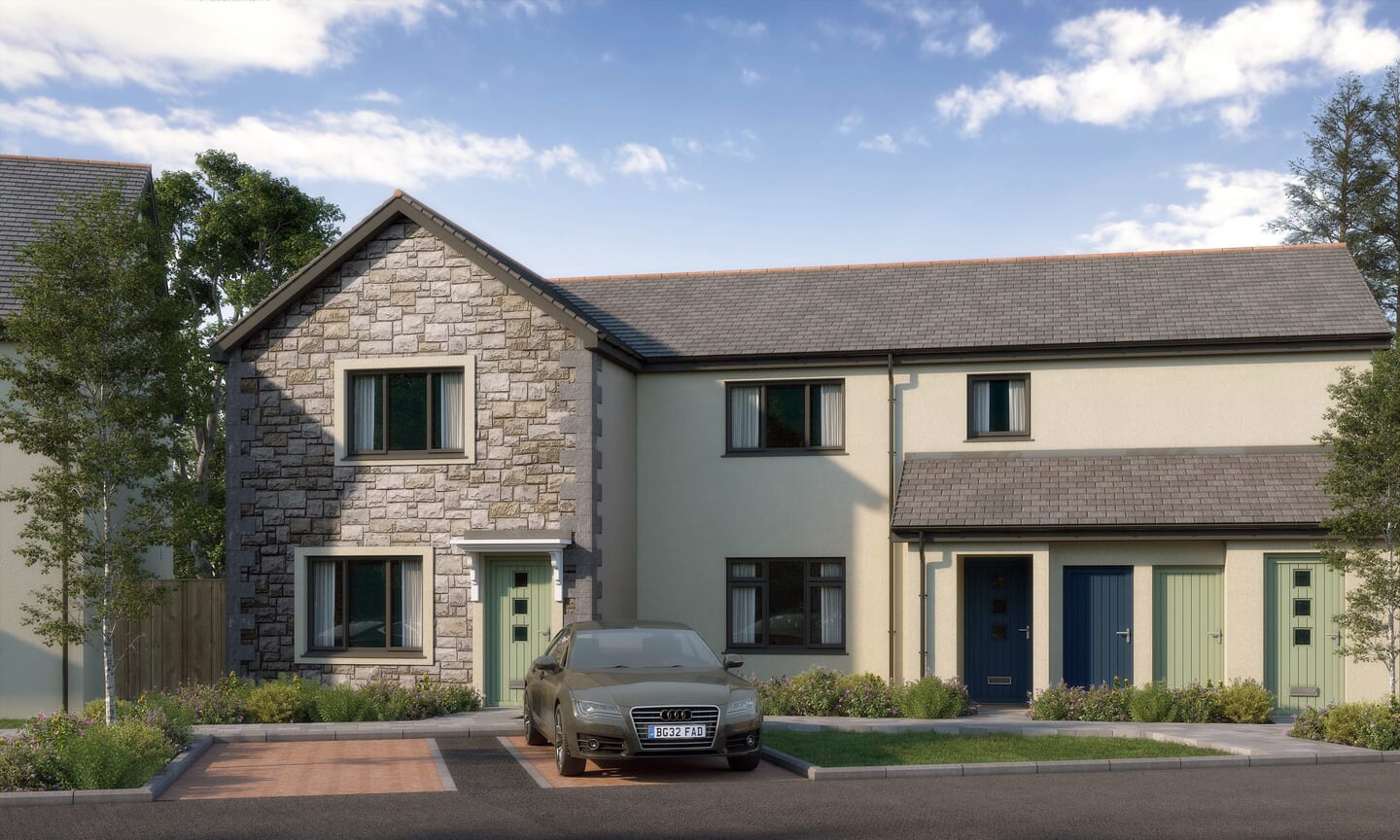
| Living Room | 4.52m x 4.74m |
| Kitchen / Dining Room | 4.52m x 5.20m |
| Bedroom 1 | 4.81m x 3.01m |
| Bedroom 2 | 2.68m x 4.76m |
| Bedroom 3 | 2.22m x 3.75m |
| Bathroom | 2.68m x 1.84m |
| W/C | 1.53m x 1.60m |
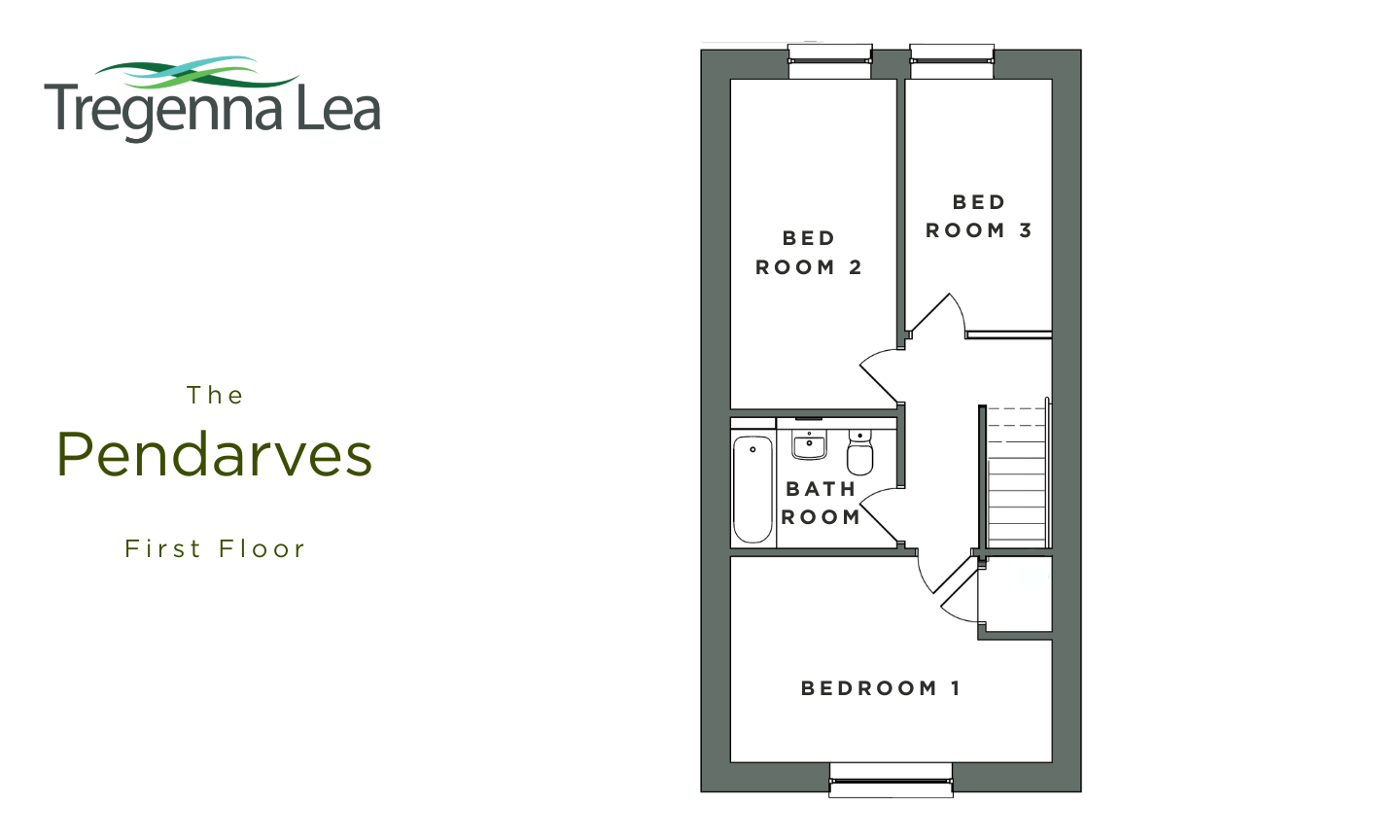
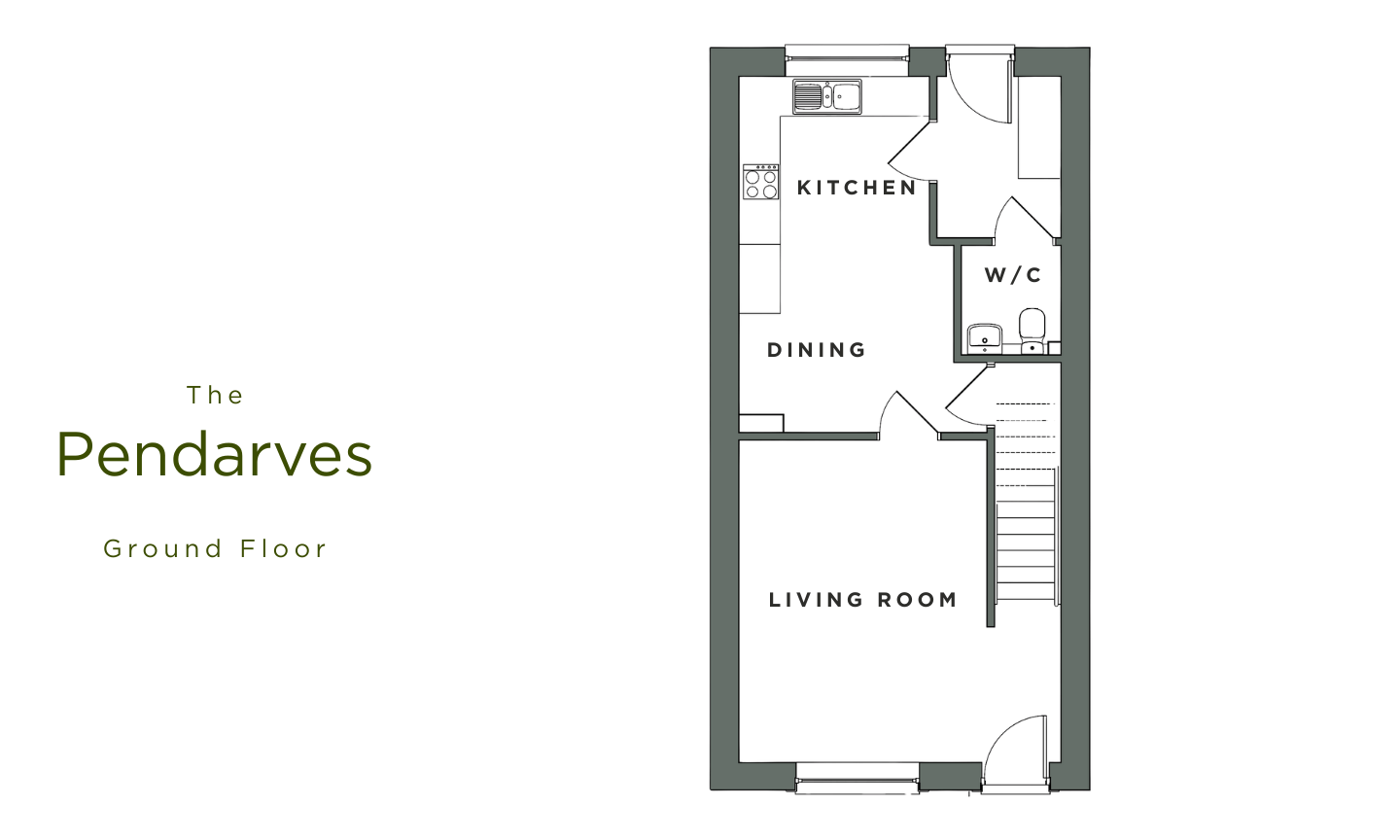

The Specification
In the kitchens
- Candy electric single oven with 4 zone 60cm cermix hob and 60cm chimney extractor
- Kitchen Kit PG 1 kitchen range in matt white, inc. soft close drawers and chrome handles
- 38mm Durapol grey laminate worktop with matching upstands
- Stainless steel hob
- Twin lever chrome tap
- 4 single fitting brushed chrome LED spotlights
In the bathrooms
- Ideal Standard Tempo bath with Halite bath panel, 1,700 x 700mm
- Shower over the bath with basin taps by Vado
- Merlyn double bath screen
- Electric heated towel rail in white
- 300 x 450mm mirror
- Luna Carrara Matt ceramic tiles
General features
- FTTP
- Air Source Heat Pump heating
- Two parking spaces, one with EV charging capability
- Turfed front and rear gardens
- Rotary dryer and socket
- Karndean Knight Tile in Mid Worn Oak to kitchen and bathrooms
- Electric radiators
- Garden shed bases
- NHBC Warranty
Pricelist
The shares available to purchase for homes under this scheme range from 40% to 75%. The shares shown in the table below are for illustrative purposes only and to provide an example of the costs associated with shared ownership. The shares offered depend on the buyer's individual circumstances, as determined by an individual assessment.
| Plot | House-type | Beds | Open market value | Example share | Share value | Rent PCM | Buildings Insurance | Service Charges |
|---|---|---|---|---|---|---|---|---|
| 3 | Dolcoath | 2 | £237,500 | 40% | £95,000 | £296.88 | £15.67 | £19.55 |
| 6 | Pendarves | 3 | £265,000 | 40% | £106,000 | £331.25 | £19.37 | £19.55 |
Barncoose Gateway Park,
Redruth,
TR15 3RQ
