Prideaux View Terrace
Coastline are pleased to soon offer new shared ownership properties in the hamlet of Tywardreath Highway, adjoining the town of St Blazey.
Prideaux View Terrace features a mix of 3 and 4 bedroom homes, all equipped with Air Source Heat Pumps, underfloor heating and an Advantage warranty. The 4-bedroom homes are additionally provided with a misting system. The kitchens are from the Howden’s Greenwich range, with a hob and cooker. Bathrooms feature a shower over the bath chrome heated towel rail. The homes are carpeted throughout the habitable rooms in Lifestyle Floors’ Pebble Beach Super range, while the kitchen and bathroom feature Florco Rio Super vinyl. Each home has two parking spaces, one of which is equipped for EV charging.
Tywardreath Highway is near to Par, St Austell, Lostwithiel and Bodmin with regular bus links. The neighbouring town of St Blazey offers access to additional amenities including a post office, convenience stores and a fuel station, with the Par train station a short distance further. There are also several primary and secondary schools located nearby. Tywardreath Highway is within walking distance to the beach, and is close to the Eden Project.
These plots will be allocated on a first-come, first-served basis, subject to a full-and-complete application being received by the team. Ahead of applying for a shared ownership home with Coastline, please also ensure that you have read all of the shared ownership guides found on our homepage. To receive further updates on the launch, and to register your interest once available, please visit Share to Buy.
Further details about the homes, including prices and specifications, will be available at launch.
Eligibility
There are no local connection requirements which apply to these properties.
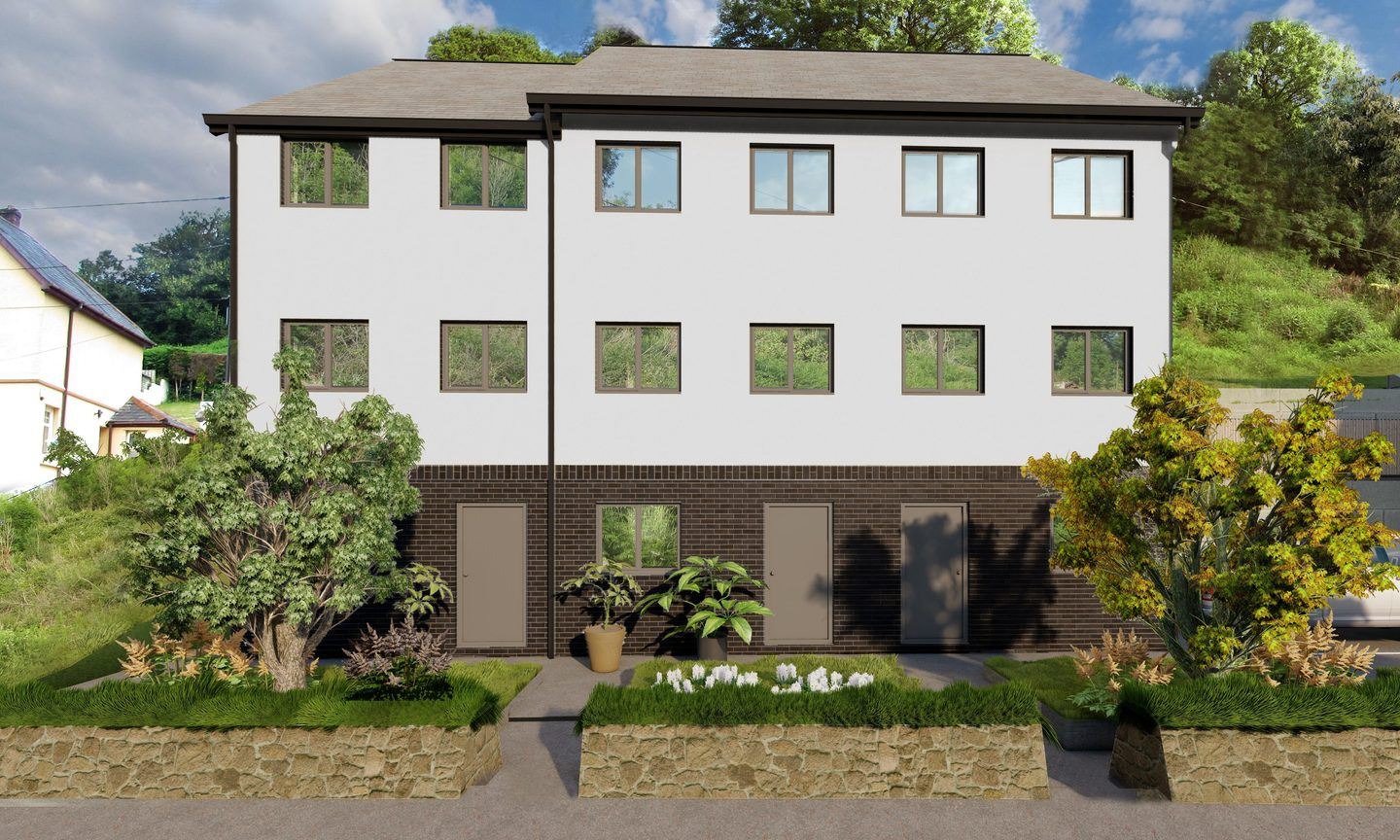
Room Dimensions
| Living Room | 4.19m x 3.08m |
| Kitchen / Dining Room | 4.19m x 3.12m |
| Bedroom One | 4.19m x 3.08m |
| Bedroom Two | 4.19m x 3.12m |
| Bedroom Three | 3.19m x 2.84m |

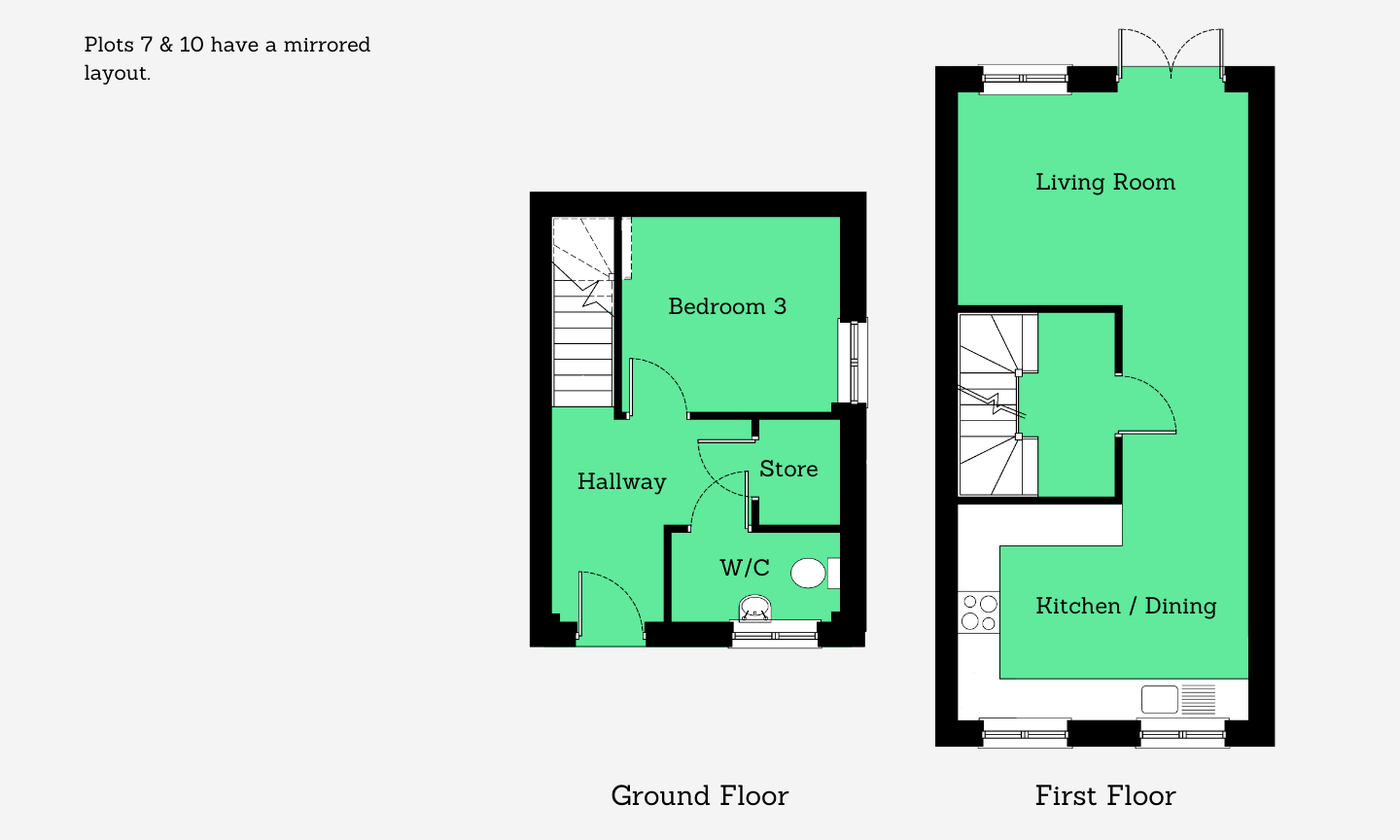

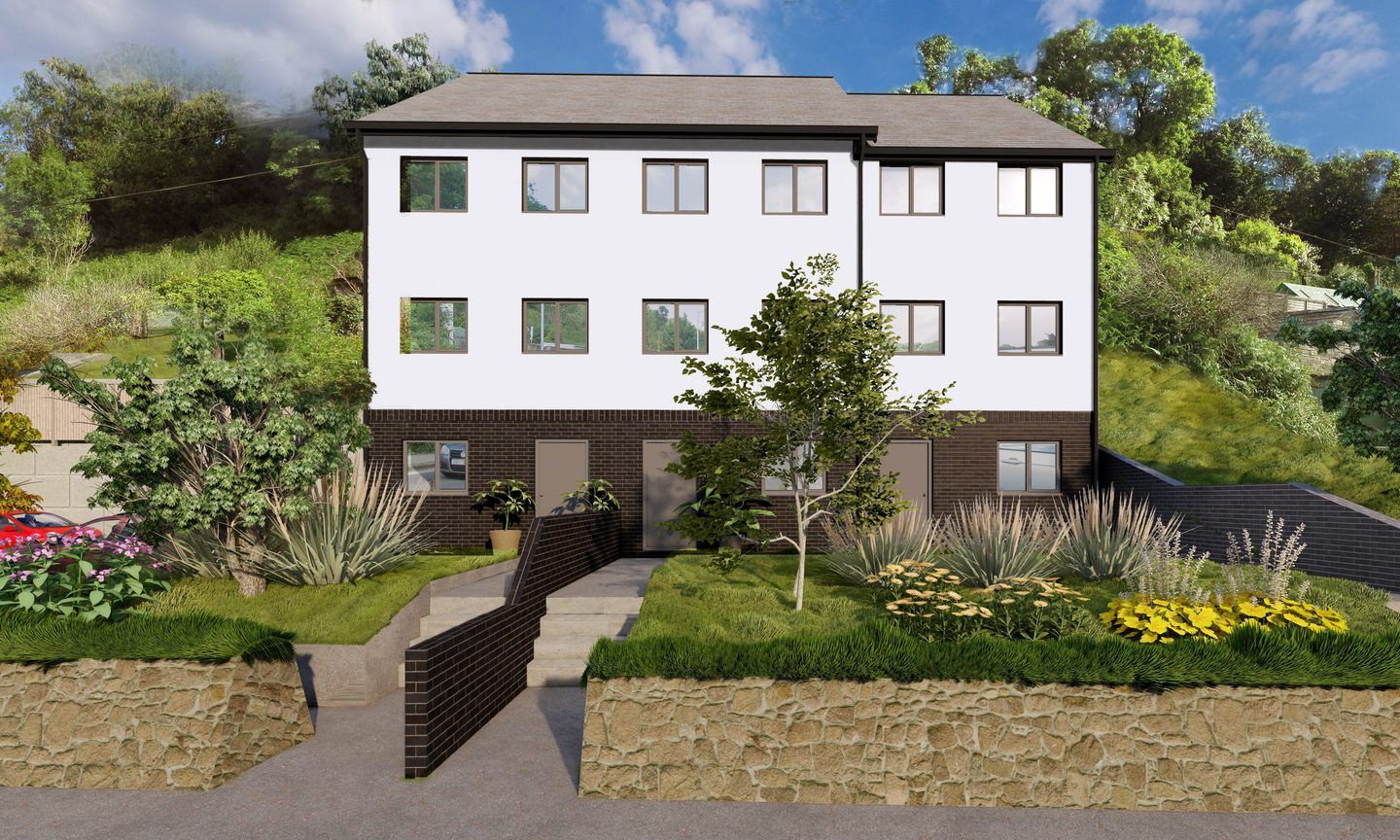
Room Dimensions
| Store | 3.19m x 0.87m |
| Living Room | 4.19m x 3.08m |
| Kitchen / Dining Room | 4.19m x 3.12m |
| Bedroom One | 4.19m x 3.08m |
| Bedroom Two | 4.19m x 3.12m |
| Bedroom Three | 3.22m x 3.33 |
| Bedroom Four / Study | 2.47m x 3.52m |
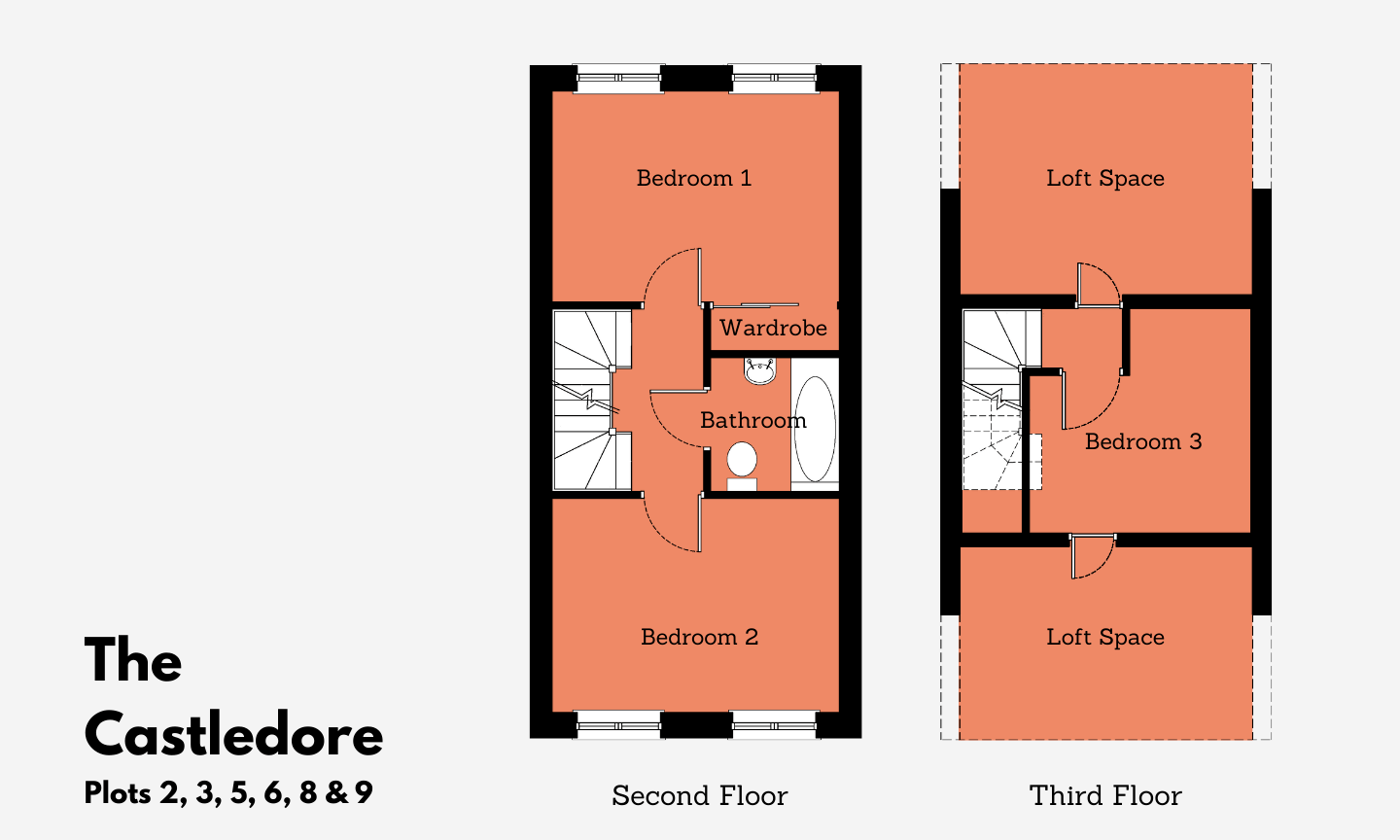
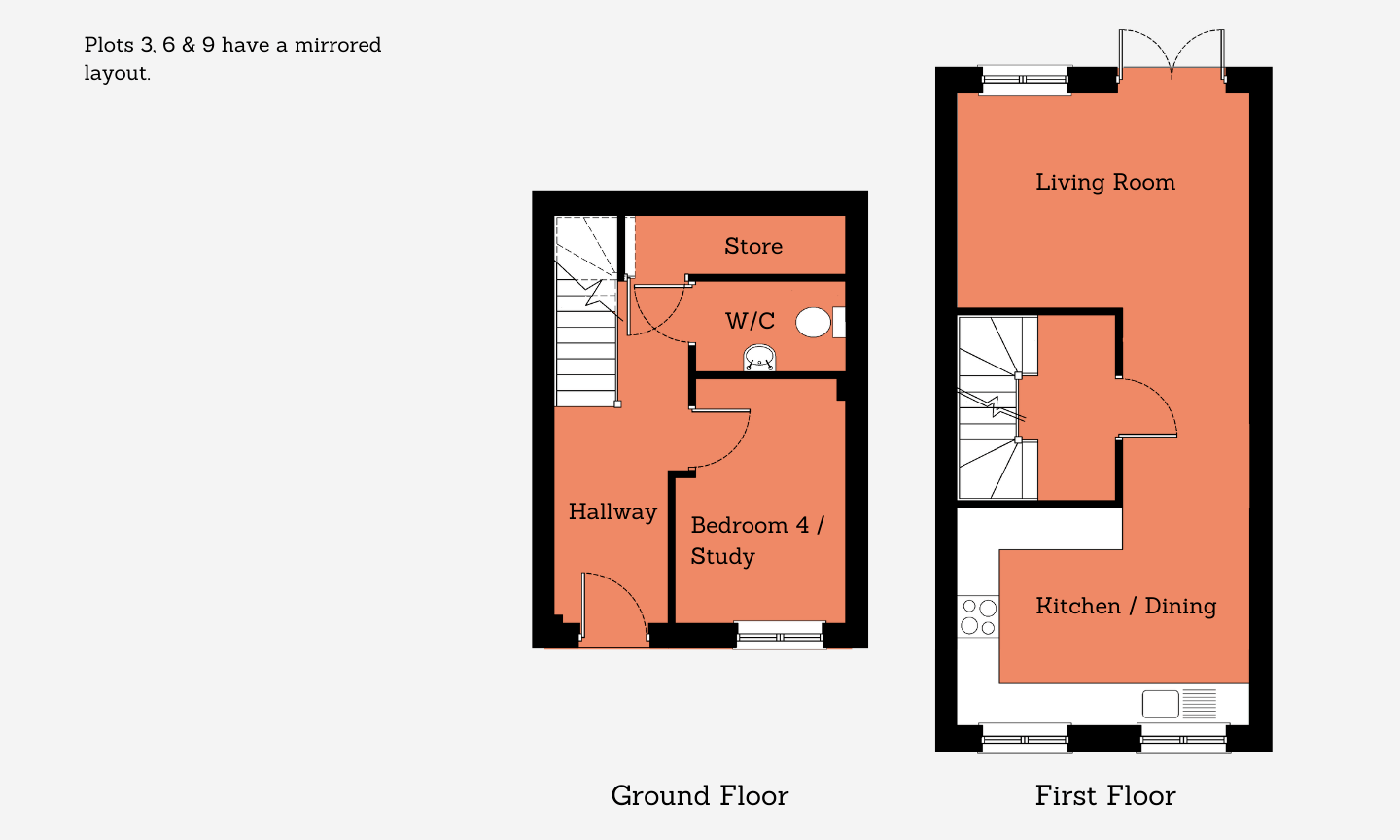

Barncoose Gateway Park,
Redruth,
TR15 3RQ
