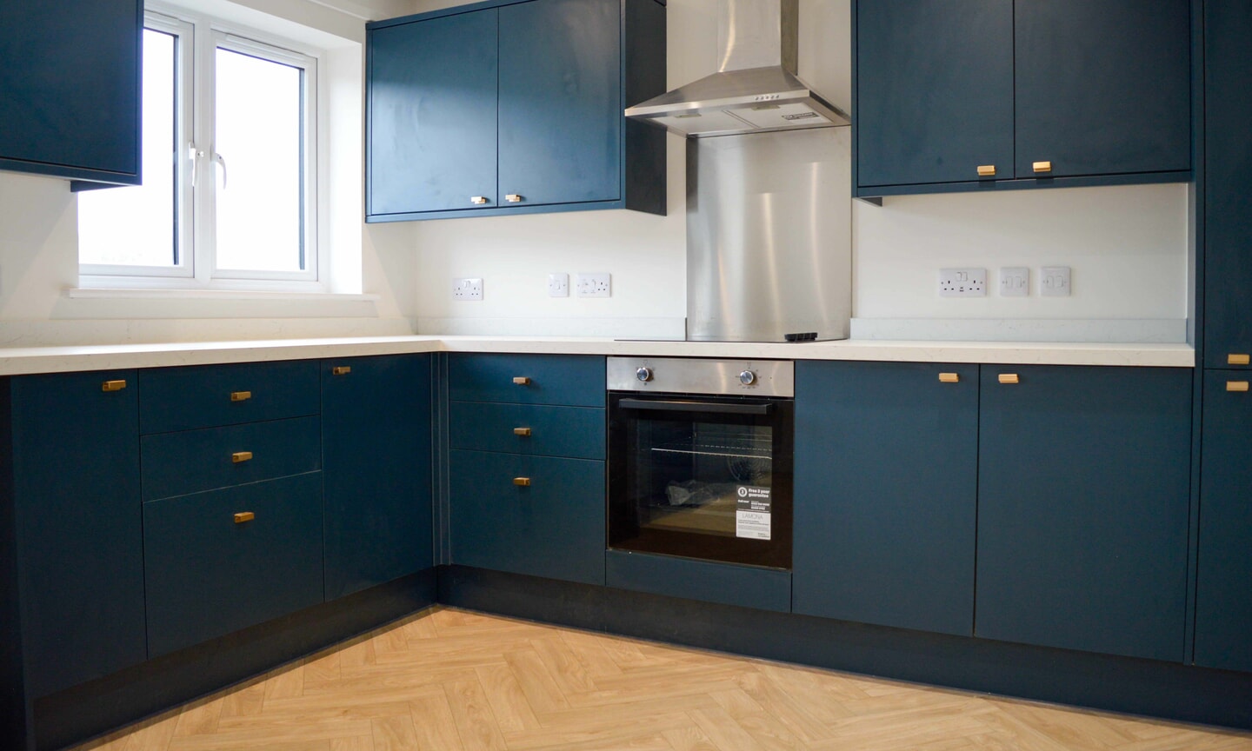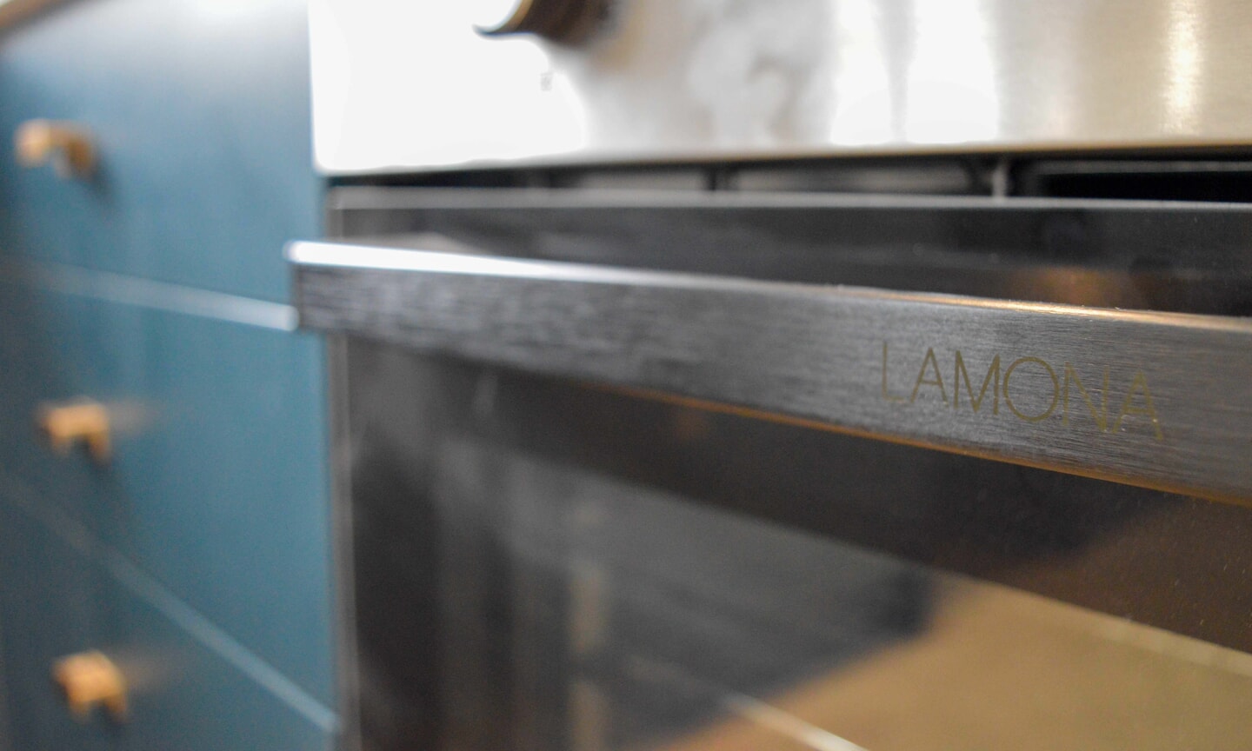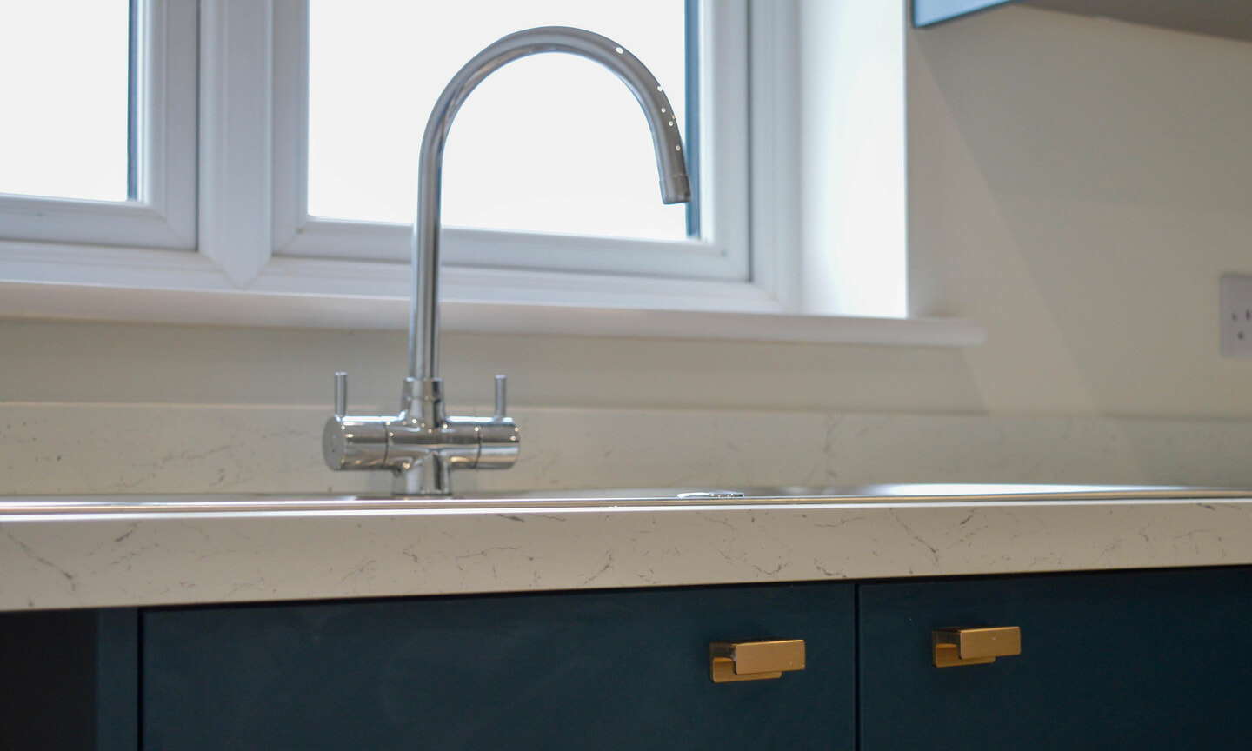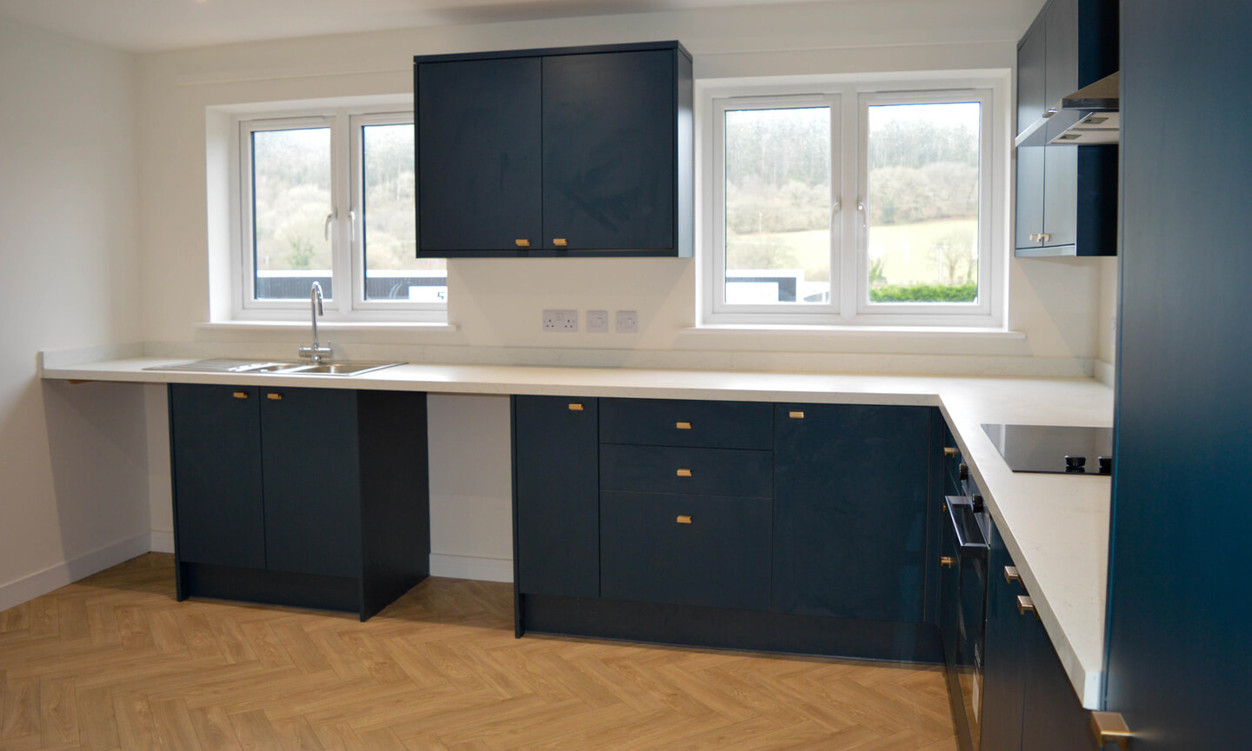Prideaux View Terrace
All reserved
All of the properties on this development are now reserved, please visit our homepage to browse our current availability. The homes have been constructed to a high standard by PVM Sureflow, a reputable Cornish building company and will be offered on a first-come, first-served basis, subject to a complete application. For details on what constitutes a full application, please read our Application Process Guide.
The Penventinue. Three-bedroom, three-story houses
Pricing
Available from a minimum share of 10% (£30,500) of the open market value. Applicants will be assessed on their individual circumstances and the final purchase price will be determined by an independent financial assessor (The Mortgage People).
The Castledore. Four-bedroom, four-story houses – Sold
Pricing
Available from a minimum share of 10% (£31,500) of the full open market value. Applicants will be assessed individually, with the final purchase price determined by an independent financial assessor (The Mortgage People).
Location
Tywardreath Highway is a historic Cornish mining hamlet near Par, St Austell, Lostwithiel and Bodmin. The neighbouring town of St Blazey offers additional amenities such as a post office, convenience stores, and a fuel station. The Par train station is also a short distance away. Several primary and secondary schools are located nearby.
If you have any questions about the development, please contact our Sales Team at 01209 200230 or email home.ownership@coastlinehousing.co.uk.
Designated Protected Area (DPA): The freehold will not transfer when you acquire 100% equity of the property. For more information, see the Key Information Document on Share to Buy. Please read our FAQ guide for more information on DPAs and how they affect the properties.
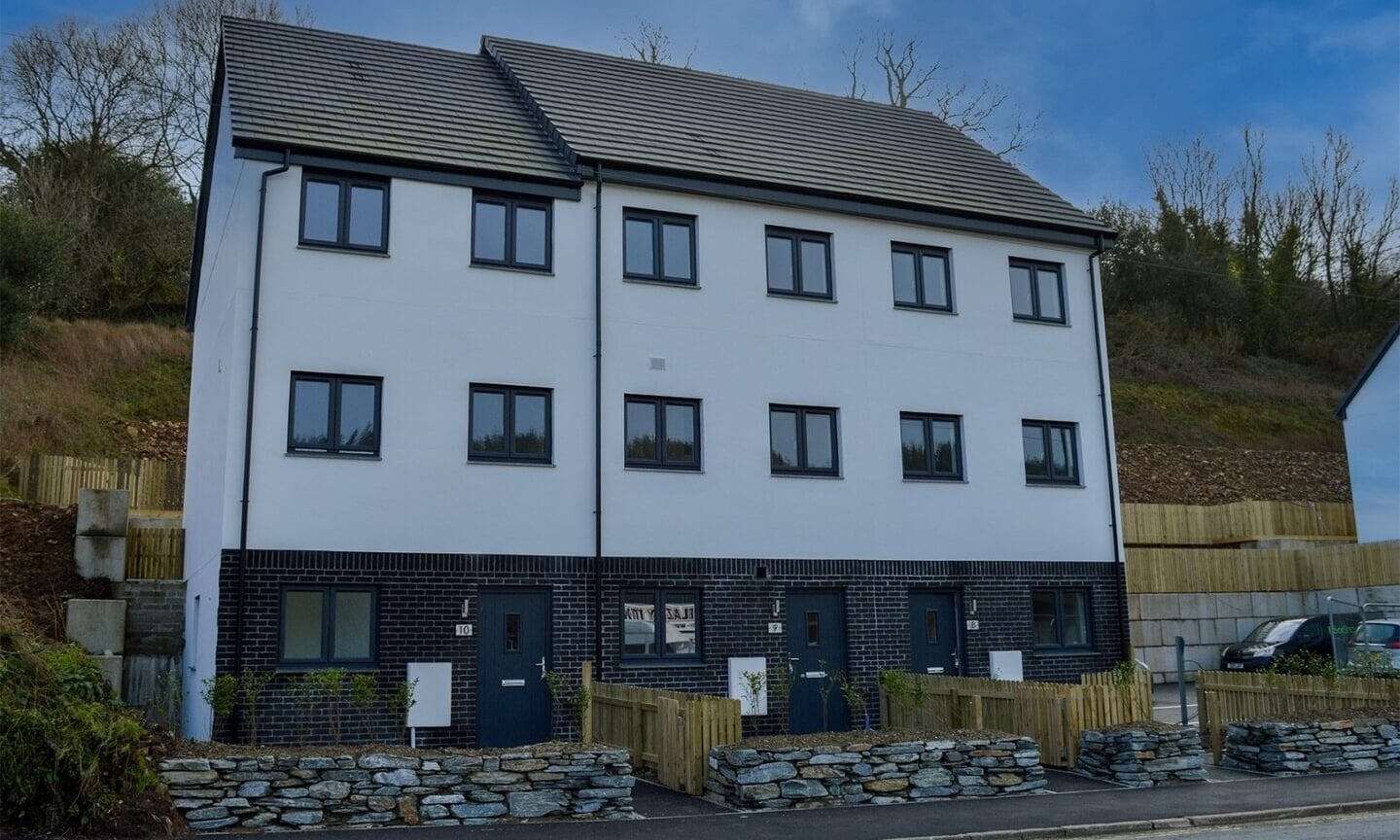
Room Dimensions
| Living Room | 4.19m x 3.08m |
| Kitchen / Dining Room | 4.19m x 3.12m |
| Bedroom One | 4.19m x 3.08 |
| Bedroom Two | 4.19m x 3.12m |
| Bedroom Three | 3.19m x 2.84m |

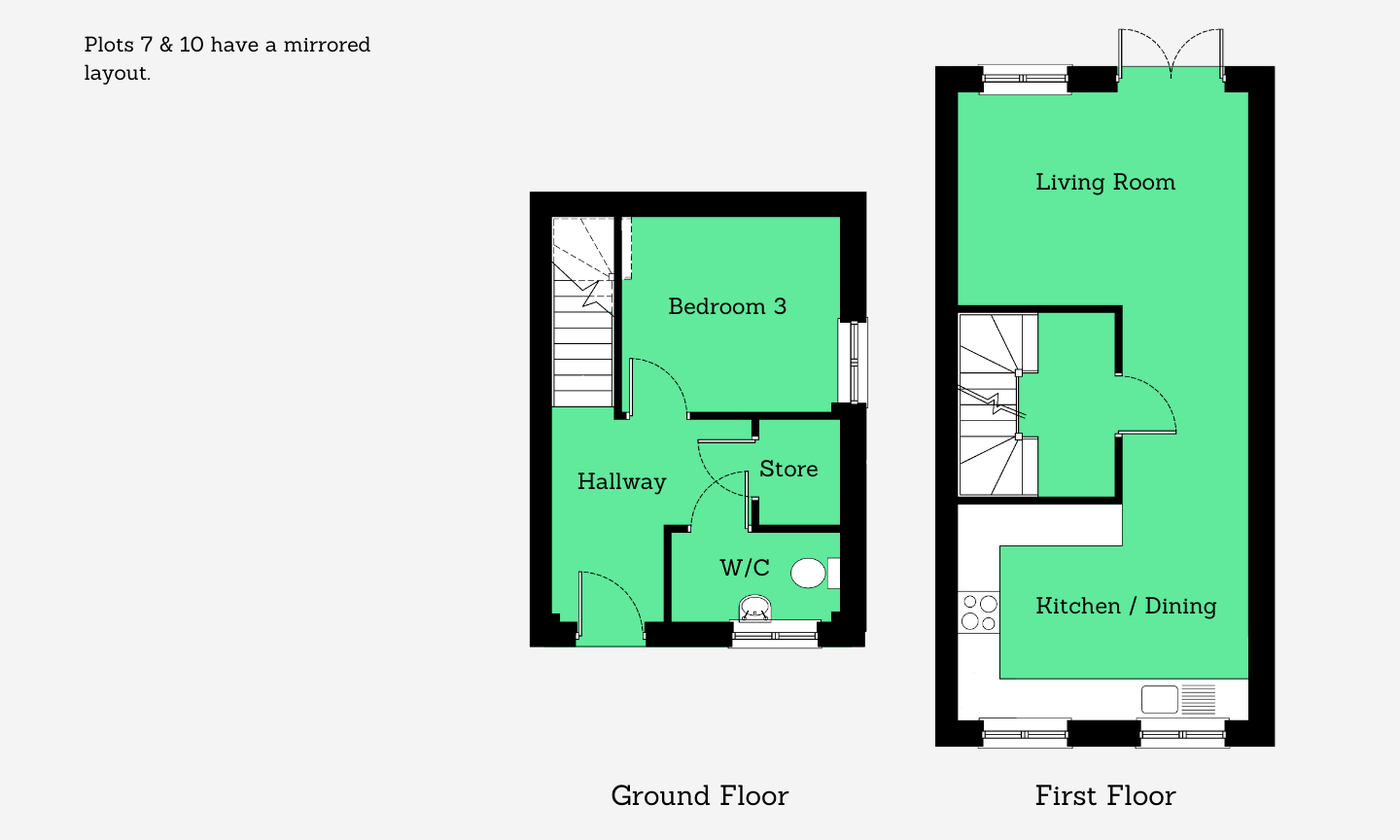

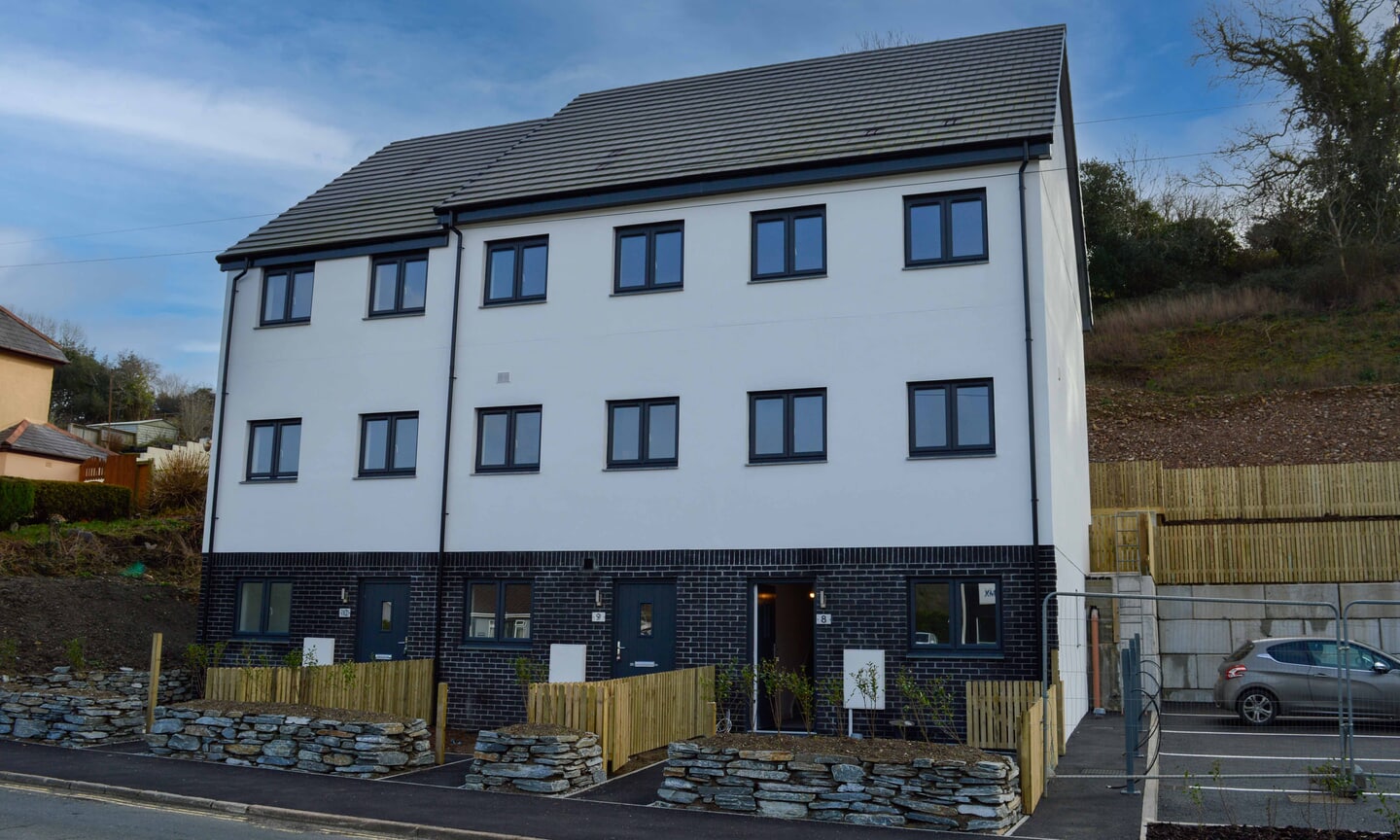
Room Dimensions
| Store | 3.19m x 0.87m |
| Living Room | 4.19m x 3.08m |
| Kitchen / Dining Room | 4.19m x 3.12m |
| Bedroom One | 4.19m x 3.08m |
| Bedroom Two | 4.19m x 3.12m |
| Bedroom Three | 3.22m x 3.33m |
| Bedroom Four | 2.47m x 3.52m |
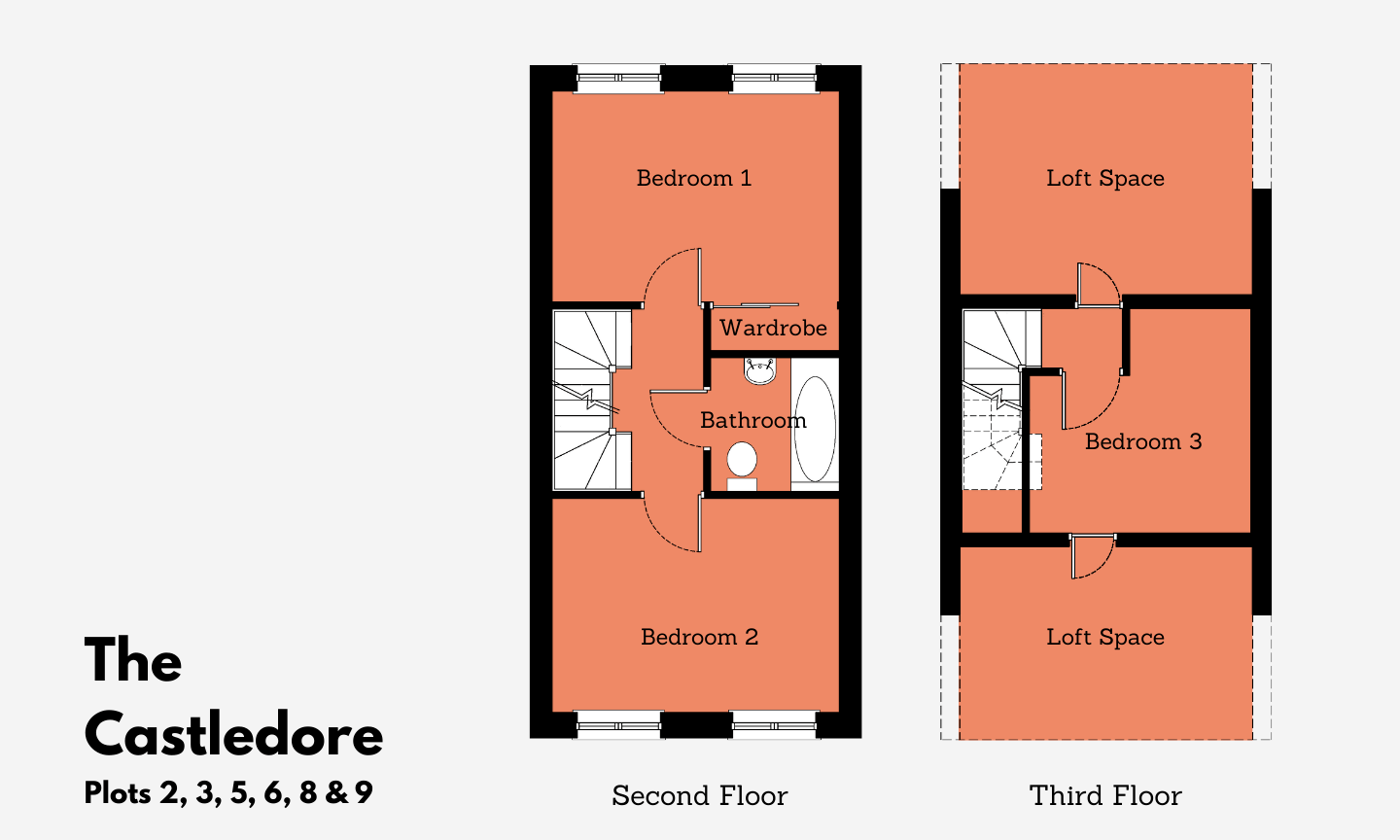
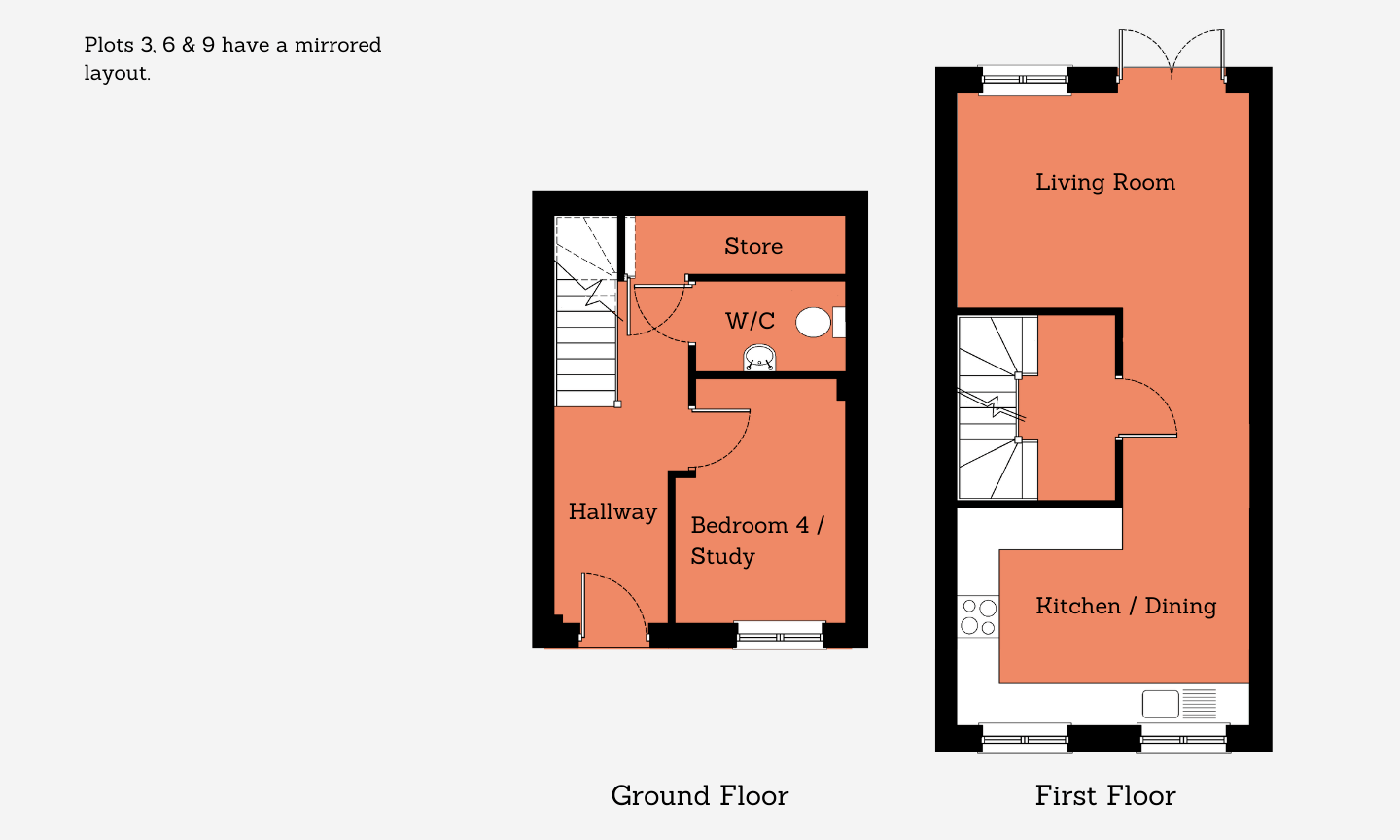

The Kitchens
- Howdens Greenwich range kitchen units in Marine Blue and Ingot brushed brass effect cupboard handles
- Howdens Lamorna black side central ceramic hob 60cm
- Howdens Lamorna stainless steel standard fan oven
- Howdens Lamorna stainless steel chimney extractor
- Howdens 38mm square edge white & grey marble effect laminate worktop and Howdens stainless steel splashback
- Howdens white & grey marble effect 100mm upstand
The Bathrooms
- Carra twin - dual outlet thermostatic bar shower
- Nuie Saturn 550mm round semi recessed basin with mirror and vanity unit in high gloss white
- Electric heated towel rail in chrome
- Curved glass bath screen
- Indic wall tiling by Porcelanosa
Other Features
- Two parking spaces with one equipped for EV charging
- Rear Patio and courtyard
- FTTP
- Underfloor heating
- Carpet in the habitable rooms
- Vinyl flooring in the wet-rooms
- Collingwood H2 LED downlights to kitchen, bathroom and ensuite
- Front external tap and rear outside sockets
Pricelist
The shares available for the homes under this scheme range from 10% to 75%. The shares shown in the table below are for illustrative purposes only and to provide an example of the costs associated with shared ownership. The shares offered depend on the buyer's individual circumstances, as determined by an individual assessment.
| Plot | House-type | Bedrooms | Open Market Value | Example Share | Share Value | Rent PCM | Buildings Insurance | Monthly Service Charges |
|---|---|---|---|---|---|---|---|---|
| 1 | The Penventinue | 3 | RESERVED | 40% | £122,000 | £381.25 | £19.37 | £4.70 |
| 2 | The Castledore | 4 | RESERVED | 40% | £126,000 | £393.75 | £24.81 | £4.70 |
| 3 | The Castledore | 4 | RESERVED | 40% | £130,000 | £406.25 | £24.81 | £4.70 |
| 4 | The Penventinue | 3 | RESERVED | 40% | £122,000 | £381.25 | £19.37 | £4.70 |
| 5 | The Castledore | 4 | RESERVED | 40% | £126,000 | £393.75 | £24.81 | £4.70 |
| 6 | The Castledore | 4 | RESERVED | 40% | £126,000 | £393.75 | £24.81 | £4.70 |
| 7 | The Penventinue | 3 | RESERVED | 40% | £122,000 | £381.25 | £19.37 | £4.70 |
| 8 | The Castledore | 4 | RESERVED | 40% | £130,000 | £406.25 | £24.81 | £4.70 |
| 9 | The Castledore | 4 | RESERVED | 40% | £126,000 | £393.75 | £24.81 | £4.70 |
| 10 | The Penventinue | 3 | RESERVED | 40% | £120,000 | £375.00 | £19.37 | £4.70 |
Barncoose Gateway Park,
Redruth,
TR15 3RQ
