Pennance Parc
All plots are now reserved
Coastline is proud to announce four new affordable shared-ownership homes now available in Pennance Parc, Lanner.
This selection of 3-bedroom homes each benefit from a kitchen outfitted in the high-quality Moores Definitive Range, rear gardens, and each home is equipped with it’s own garage space. The homes also benefit from a 10 Year LABC Building Warranty and a 999 year lease term. Further information can on the specifications can be found below.
Lanner is situated 2 miles away from neighbouring Redruth, with frequent buses to and from the town. There is also a post office and service station within the village, as well as stores and eateries within walking distance from the development. There is also a primary school situated within Lanner.
These plots will be allocated on a first-come, first-served basis subject to a full and complete application. Please refer to our Application Process Guide for what constitute a full application. There are no local connection requirements that apply to these four properties.
We are expecting this scheme to be very popular. To give yourself the best chance at reserving one of the homes at Pennance Parc, please register your interest on Share to Buy.
To apply for one of these superb homes, please contact our sales team at home.ownership@coastlinehousing.co.uk or on 01209 200230.
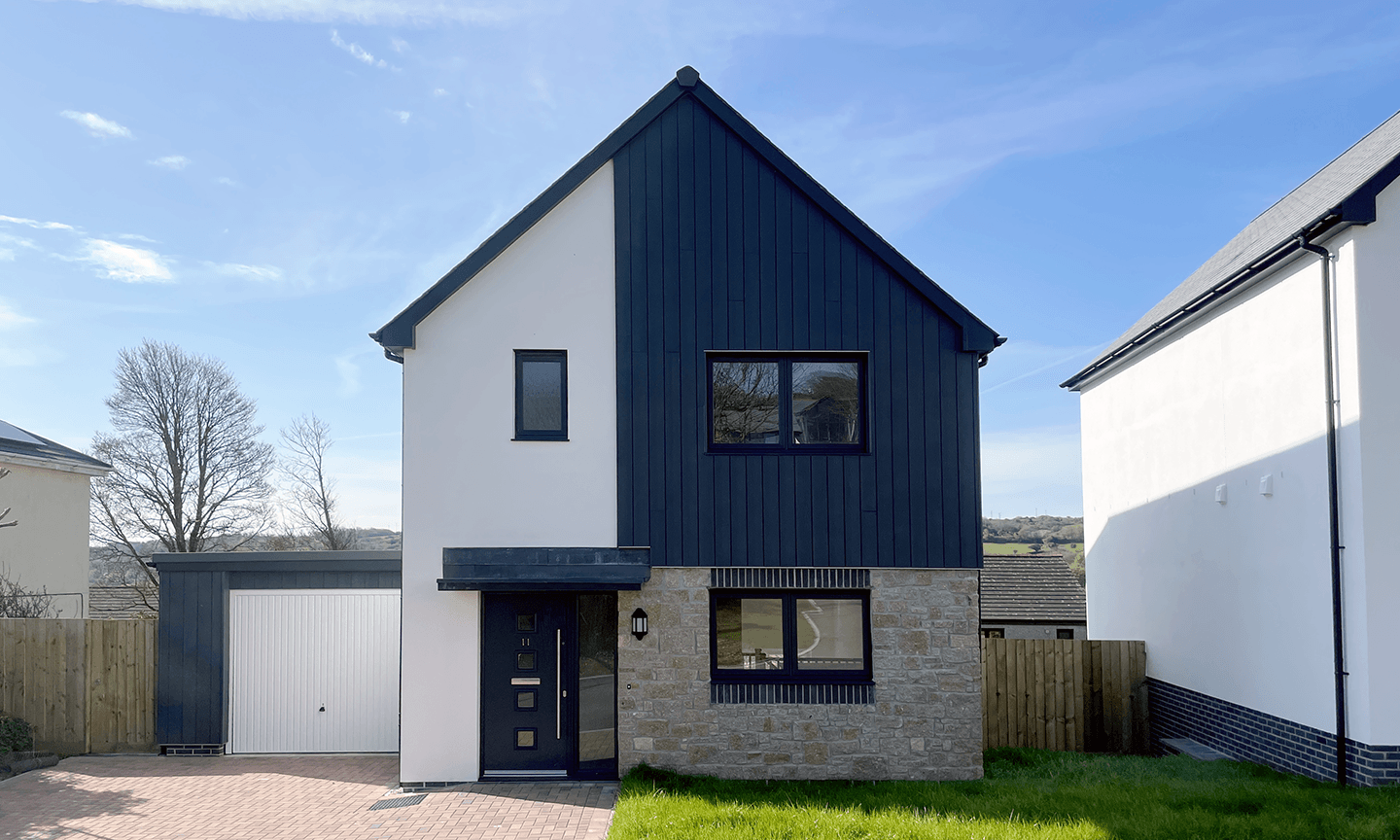
| Lounge | 3.18m x 4.23m |
| Dining Room | 2.27m x 3.35m |
| Cloakroom | 1.33m x 1.88m |
| Kitchen | 3.06m x 4.26m |
| Entrance Lobby | 2.30m x 2.38m |
| Garage | 3.42m x 6.26m |
| Bedroom 1 | 3.45m x 4.28m |
| Ensuite | 2.06m x 1.40m |
| Bedroom 2 | 3.05m x 3.05m |
| Bedroom 3 | 2.30m x 3.14m |
| Landing | 2.29m x 3.34m |
| Bathroom | 2.30m x 1.91m |
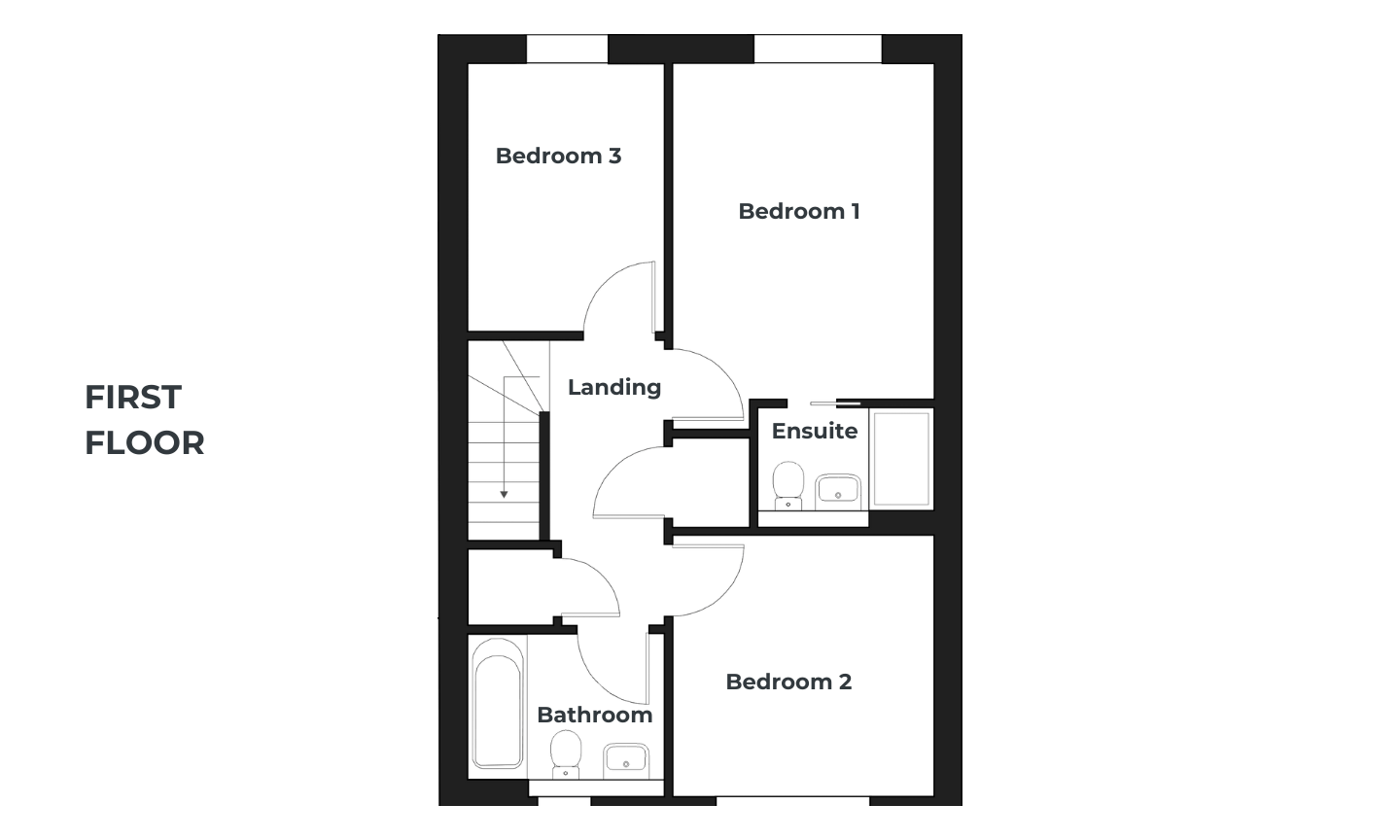
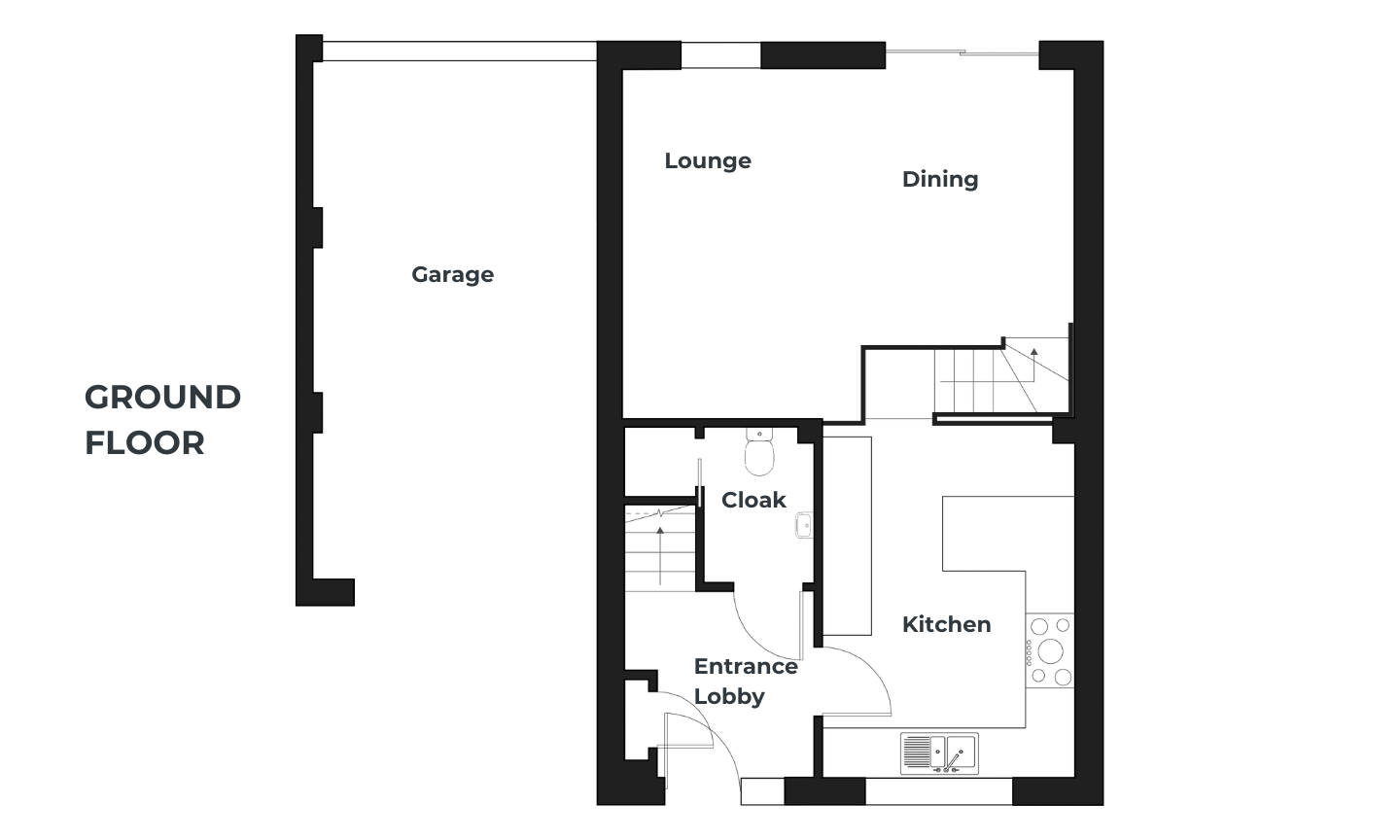

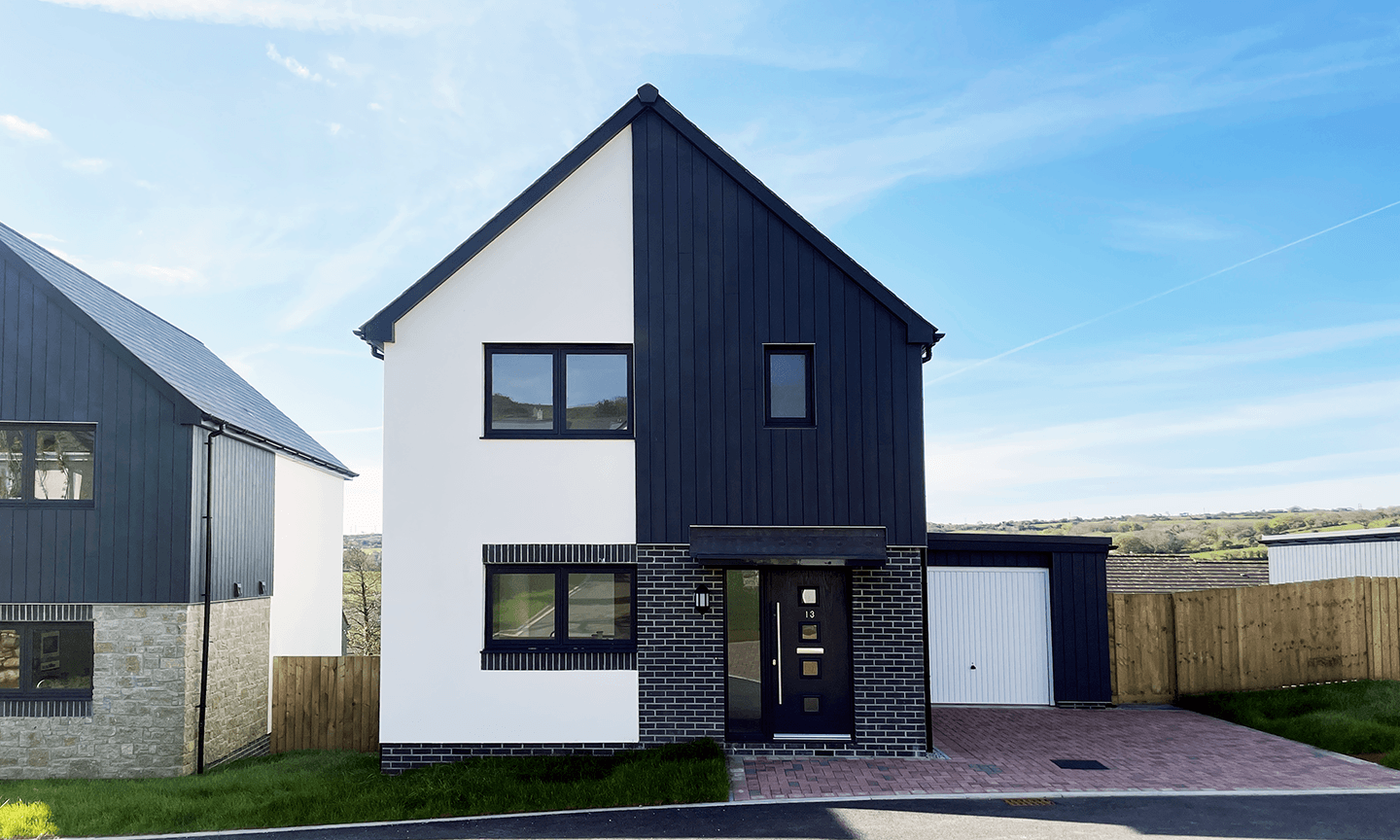
| Dining Room | 2.27m x 3.35m |
| Lounge | 3.18m x 4.23m |
| Cloakroom | 1.33m x 1.88m |
| Kitchen | 3.06m x 4.26m |
| Entrance Lobby | 2.30m x 2.38m |
| Garage | 3.42m x 6.26m |
| Bedroom 1 | 3.45m x 4.28m |
| Ensuite | 2.06m x 1.40m |
| Bedroom 2 | 3.05m x 3.05m |
| Bedroom 3 | 2.30m x 3.14m |
| Landing | 2.29m x 3.34m |
| Bathroom | 2.30m x 1.91m |
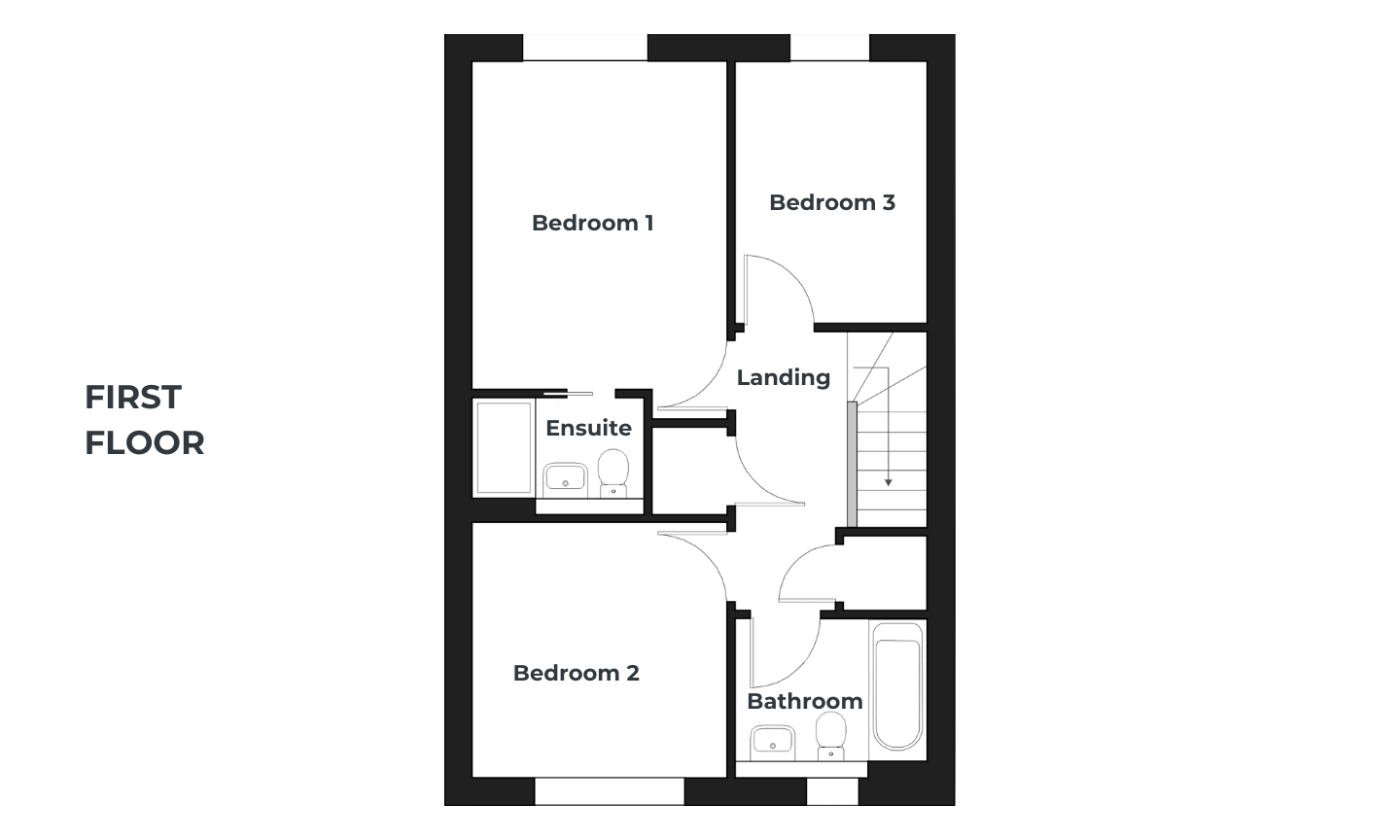
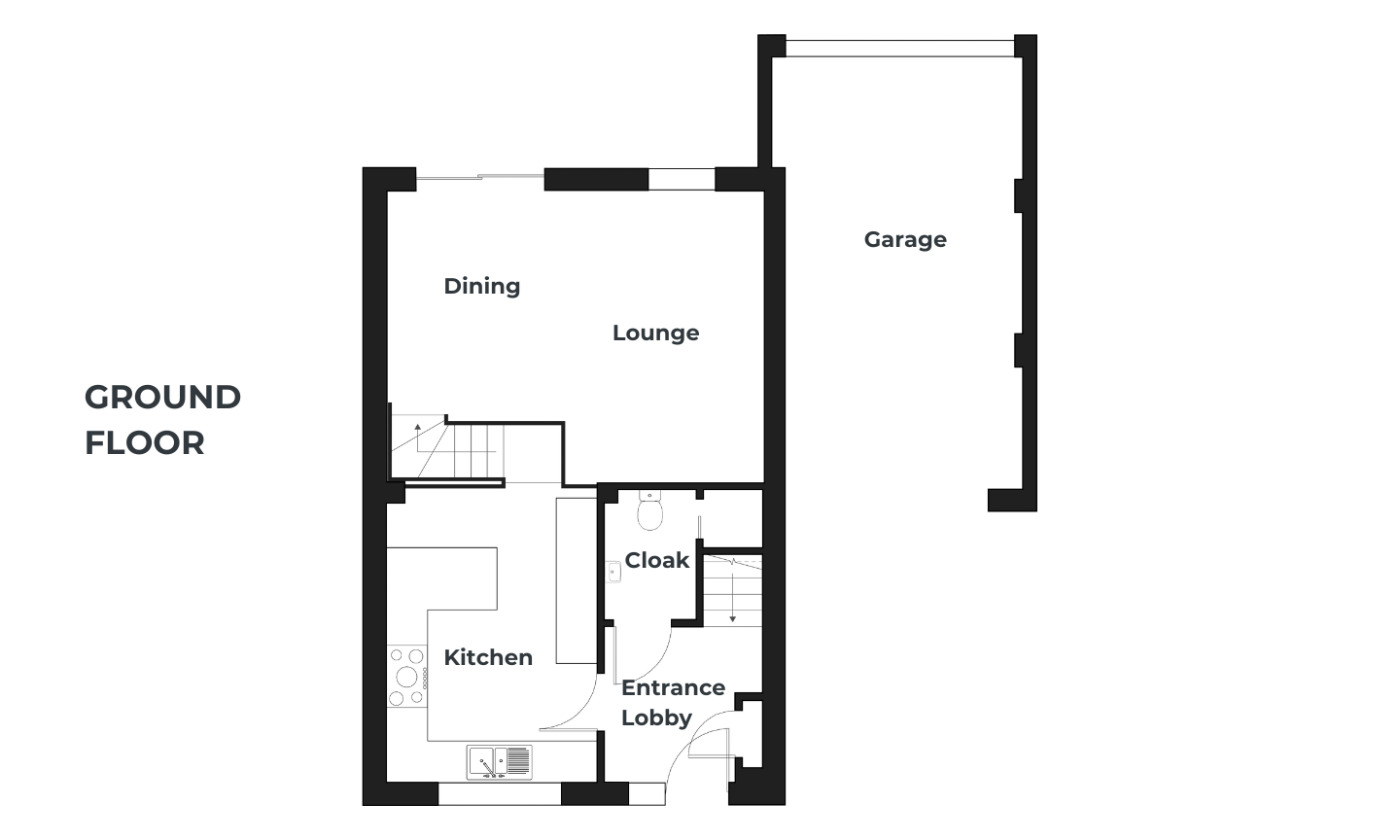

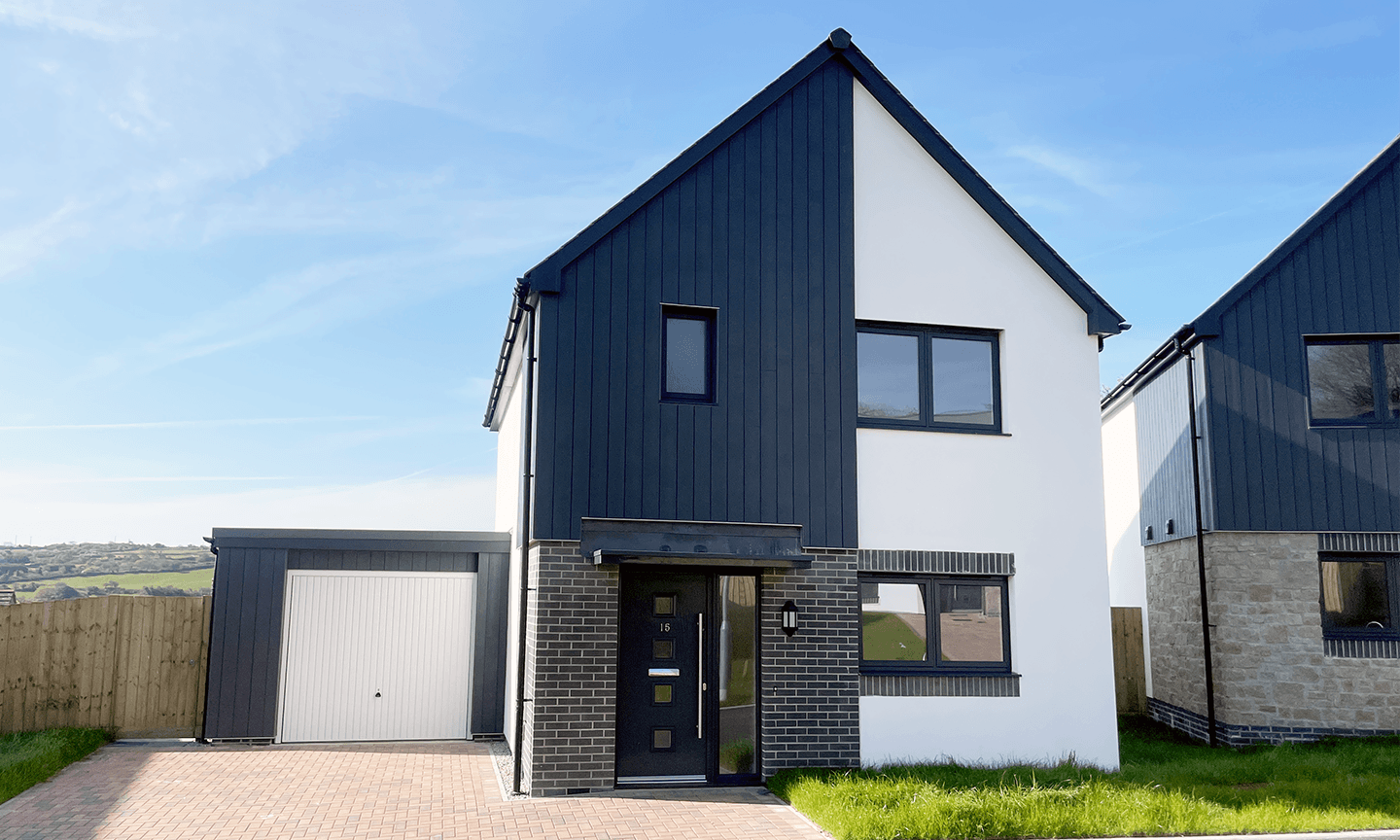
| Lounge | 3.18m x 4.23m |
| Dining Room | 2.27m x 3.35m |
| Cloakroom | 1.33m x 1.88m |
| Kitchen | 3.06m x 4.36m |
| Entrance Lobby | 2.30m x 2.38m |
| Garage | 3.42m x 6.26m |
| Bedroom 1 | 3.45m x 4.28m |
| Ensuite | 2.06m x 1.40m |
| Bedroom 2 | 3.05m x 3.05m |
| Bedroom 3 | 2.30m x 3.14m |
| Landing | 2.29m x 3.34m |
| Bathroom | 2.30m x 1.91m |
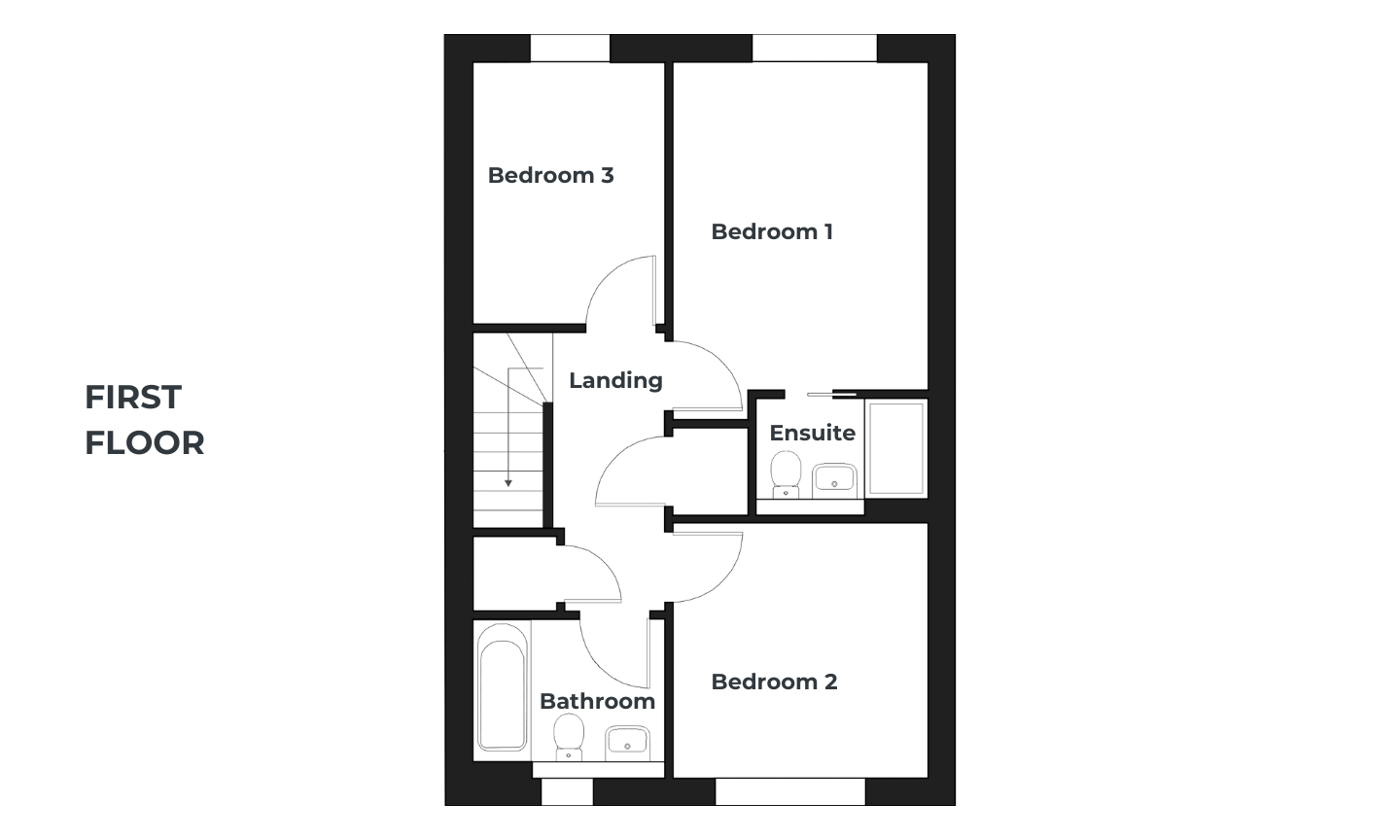
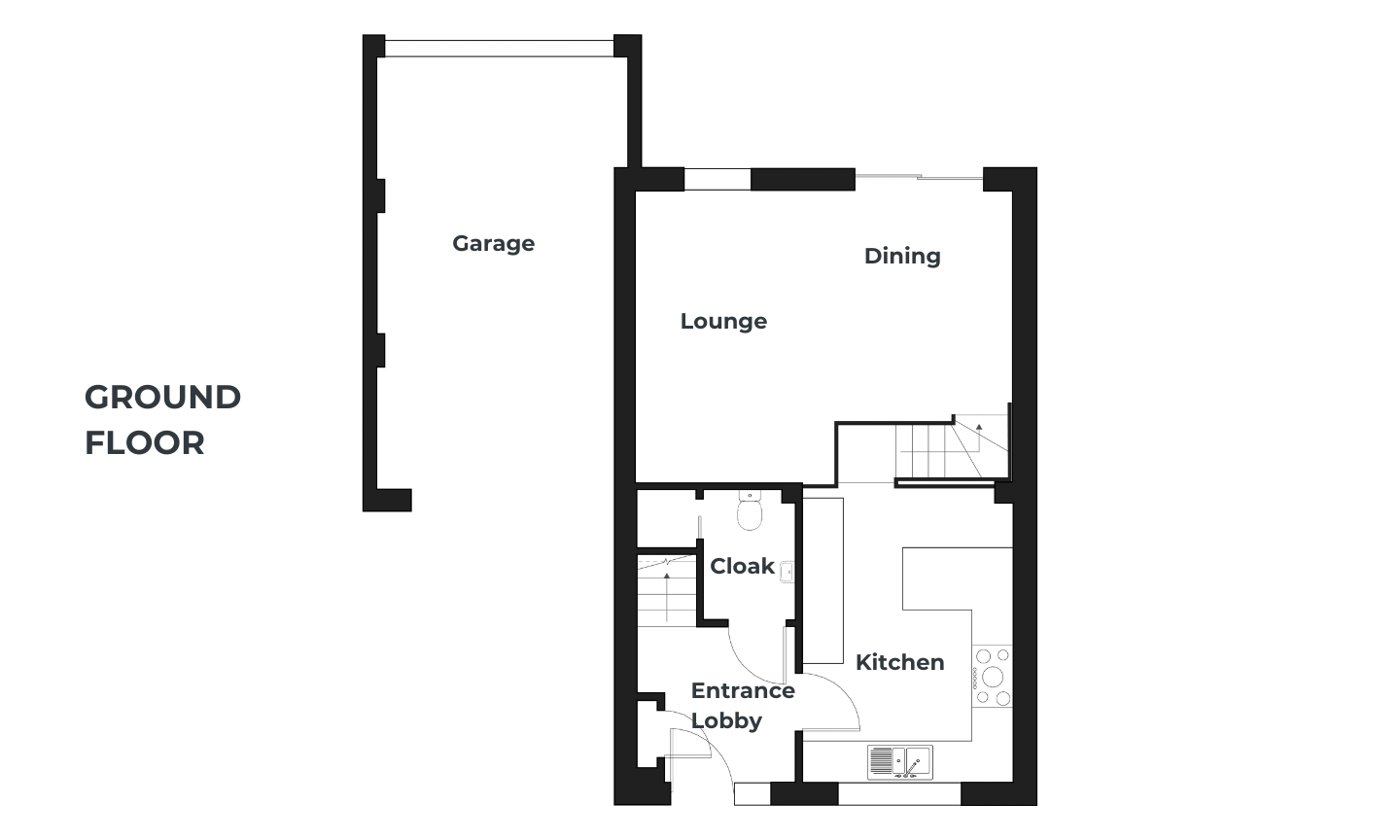

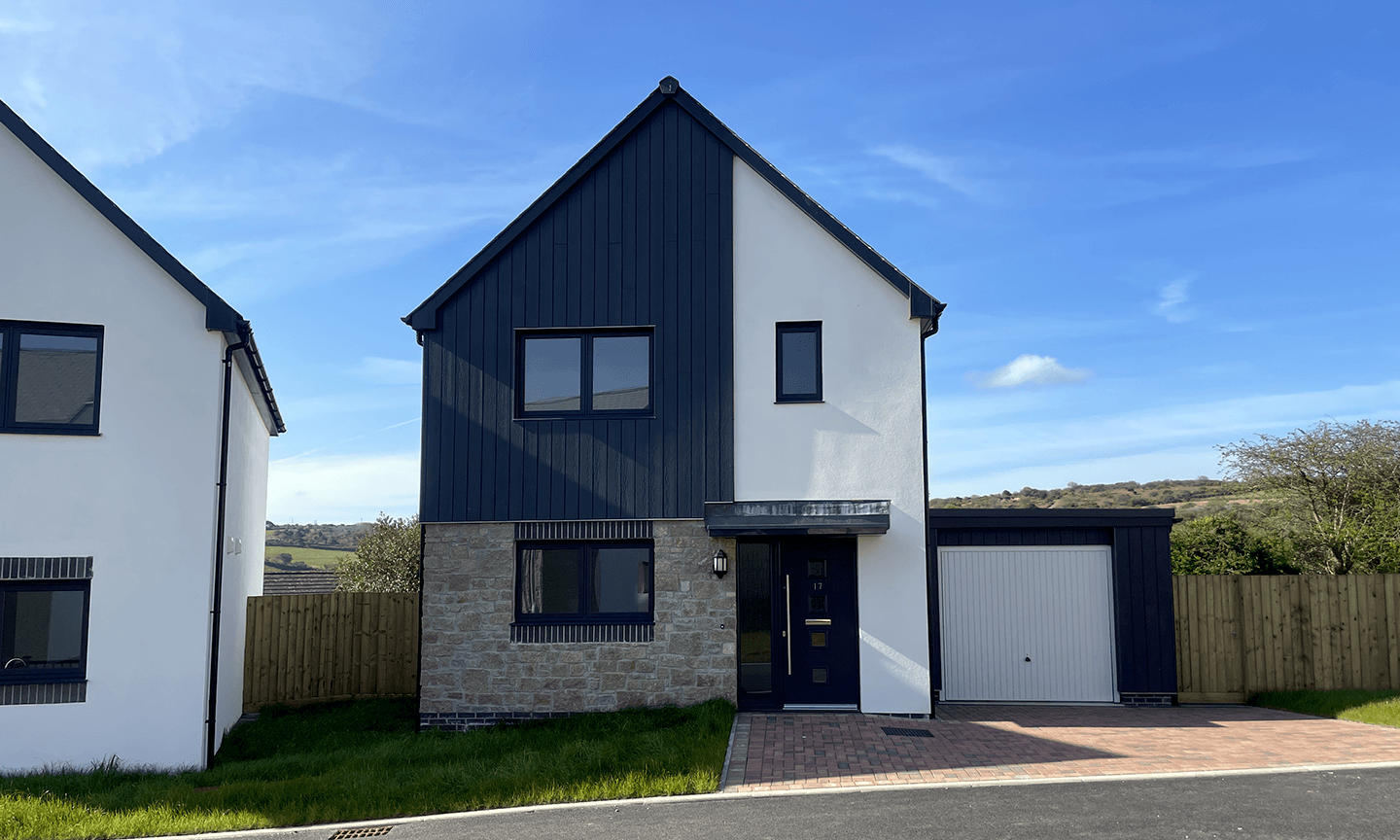
| Dining Room | 2.27m x 3.35m |
| Lounge | 3.18m x 4.23m |
| Cloakroom | 1.33m x 1.88m |
| Kitchen | 3.06m x 4.26m |
| Entrance Lobby | 2.30m x 2.38m |
| Garage | 3.42m x 6.26m |
| Bedroom 1 | 3.45m x 4.28m |
| Ensuite | 2.06m x 1.40m |
| Bedroom 2 | 3.05m x 3.05m |
| Bedroom 3 | 2.30m x 3.14m |
| Landing | 2.29m x 3.34m |
| Bathroom | 2.30m x 1.91m |
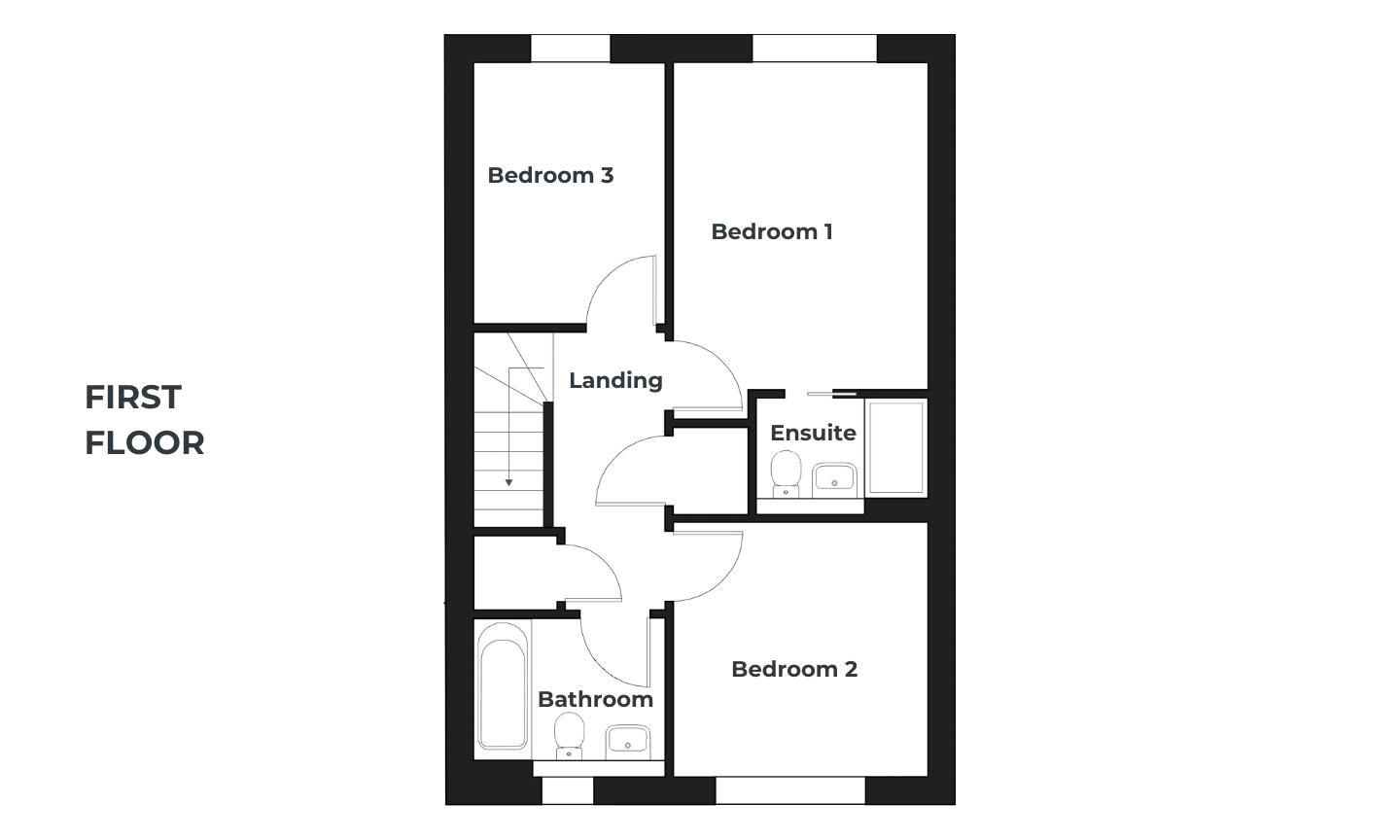
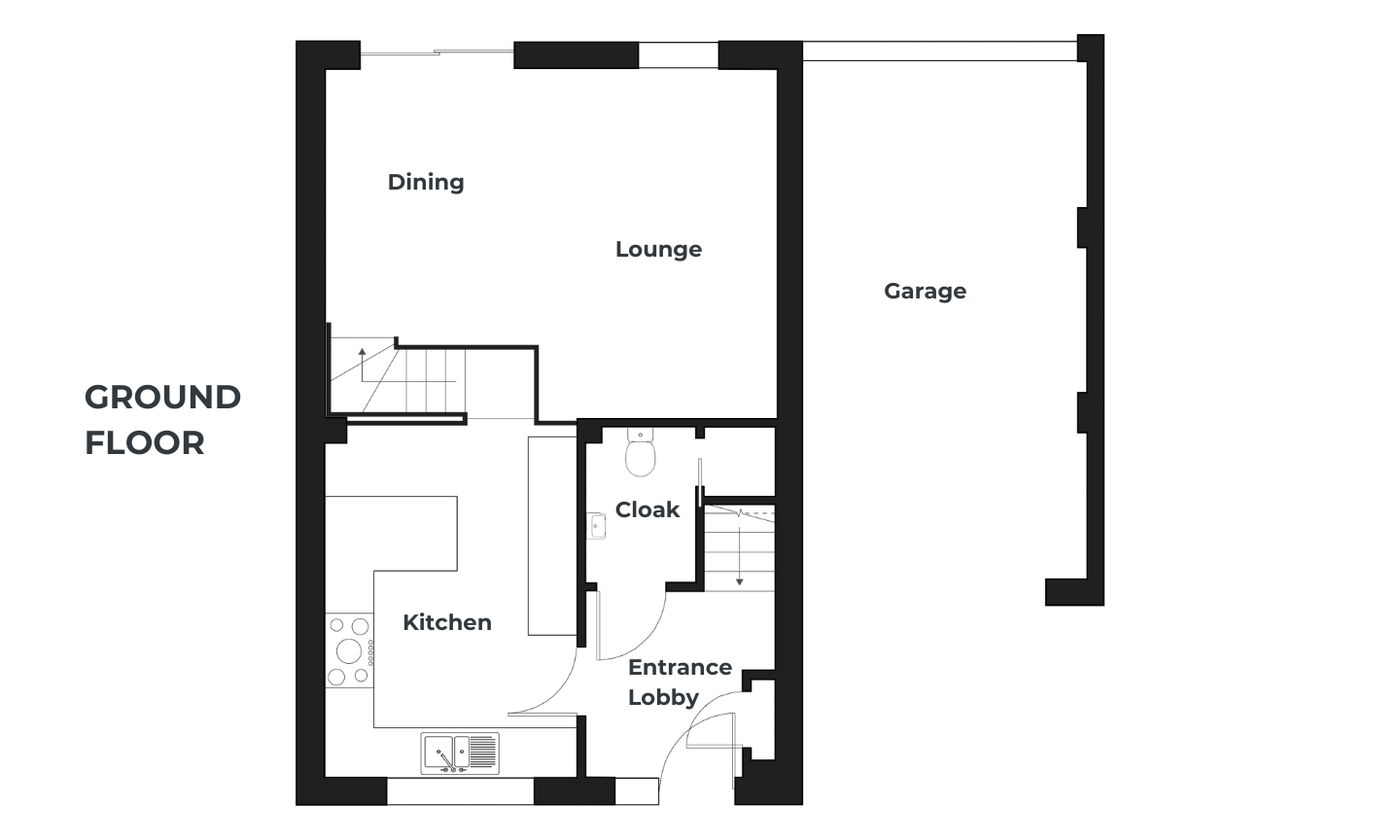

The Kitchens
- Moores Definitive Range
- Zanussi Double Oven
- Zanussi Microwave
- Zanussi Fridge Freezer
- Zanussi Ceramic Hob
The Bathrooms
- Opa Vanity Units from Keyston Contracts
- Mirrored Shaver Lights
- Helsinki 597 Light Grey Vinyl Flooring
- Glass Shower Screen
Other Features
- Oak Mexicano Prefinished Doors
- Garador Steel Frame Canopy Garage Doors
- Air Source Heat Pump
- Seeded Rear Gardens
- Fibre to the property
Pricelist
The shares available to purchase for homes under this scheme range from 10% to 75%. The shares shown in the table below are for illustrative purposes only and to provide an example of the costs associated with shared ownership. The shares offered depend on the buyer's individual circumstances, as determined by an individual assessment.
| Plot | House-type | Bedrooms | Open Market Value | Example Share | Share Value | Rent PCM | Buildings Insurance | Monthly Service Charges |
|---|---|---|---|---|---|---|---|---|
| 1 | The Gwennap | 3 | RESERVED | 35% | £126,000 | £487.50 | £16.84 | £29.41 |
| 2 | The Burncoose | 3 | RESERVED | 35% | £127,750 | £494.27 | £16.84 | £29.41 |
| 3 | The Tresavean | 3 | RESERVED | 35% | £127,750 | £494.27 | £16.84 | £29.41 |
| 4 | The Trethellan | 3 | RESERVED | 35% | £129,500 | £501.04 | £16.84 | £29.41 |
Barncoose Gateway Park,
Redruth,
TR15 3RQ
