Ochre Works
Coastline are excited to soon offer five new shared ownership dormer bungalows in Veryan. To get the latest information and guidance to complete an application, please register your interest on Share to Buy.
Ochre Works features a range of 2 and 3 bedroom homes, all equipped with air source heat pumps, private gardens and two parking spaces, one with EV charging capability.
We will initially invite applications for two weeks to those holding a connection with the primary area, during this time our Sales Team will process applications on a first-come, first-served basis subject to receiving a full application.
Further information on the specifications of the homes and prices will be available when we begin inviting applications. Applications for Ochre Works are scheduled to open on Thursday 30th October at 4pm.
Eligibility
To be eligible to apply for a property on this scheme, you are required to evidence that you have a connection to the Parish of Veryan. Coastline will need to be in receipt of the relevant evidence before an offer of a property can be made.
To meet the local connection criteria for this scheme, you will need to meet one of the following:
a) being permanently resident therein for a continuous period of at least three (3) years immediately prior to the date of a Housing Application; or
b) being formerly permanently resident for a continuous period of at least five (5) years; or
c) having his or her place of permanent work (normally regarded as 16 hours or more a week and not including seasonal or casual employment) therein for a continuous period of at least three (3) years immediately prior to the date of a Housing Application
d) having a connection through a close family member (normally mother, father, brother, sister, son or daughter) where the family member is currently resident therein and has been so for a continuous period of at least five (5) years immediately prior to the date of a Housing Application and where there is independent evidence that the family member is in need of or can give support for the foreseeable future or on an ongoing basis
*The local connection criteria does not apply if you are a serving or previously serving member of the regular armed forces or qualifying under any other clause of the Allocation of Housing (qualification criteria for armed forces) (England) regulations 2012.
**If there is still availability on this scheme after two weeks, applications will then be invited from applicants that hold a connection to the secondary area, defined as the neighbouring Parishes of Philleigh, Ruan Lanihorne, Tregony with Cuby, St Michael Caerhays, St Just in Roseland and Gerrans.
***If there is still availability on this scheme two weeks after the initial cascade to the neighbouring parishes, applications will then be invited from applicants that hold a connection to the county of Cornwall.
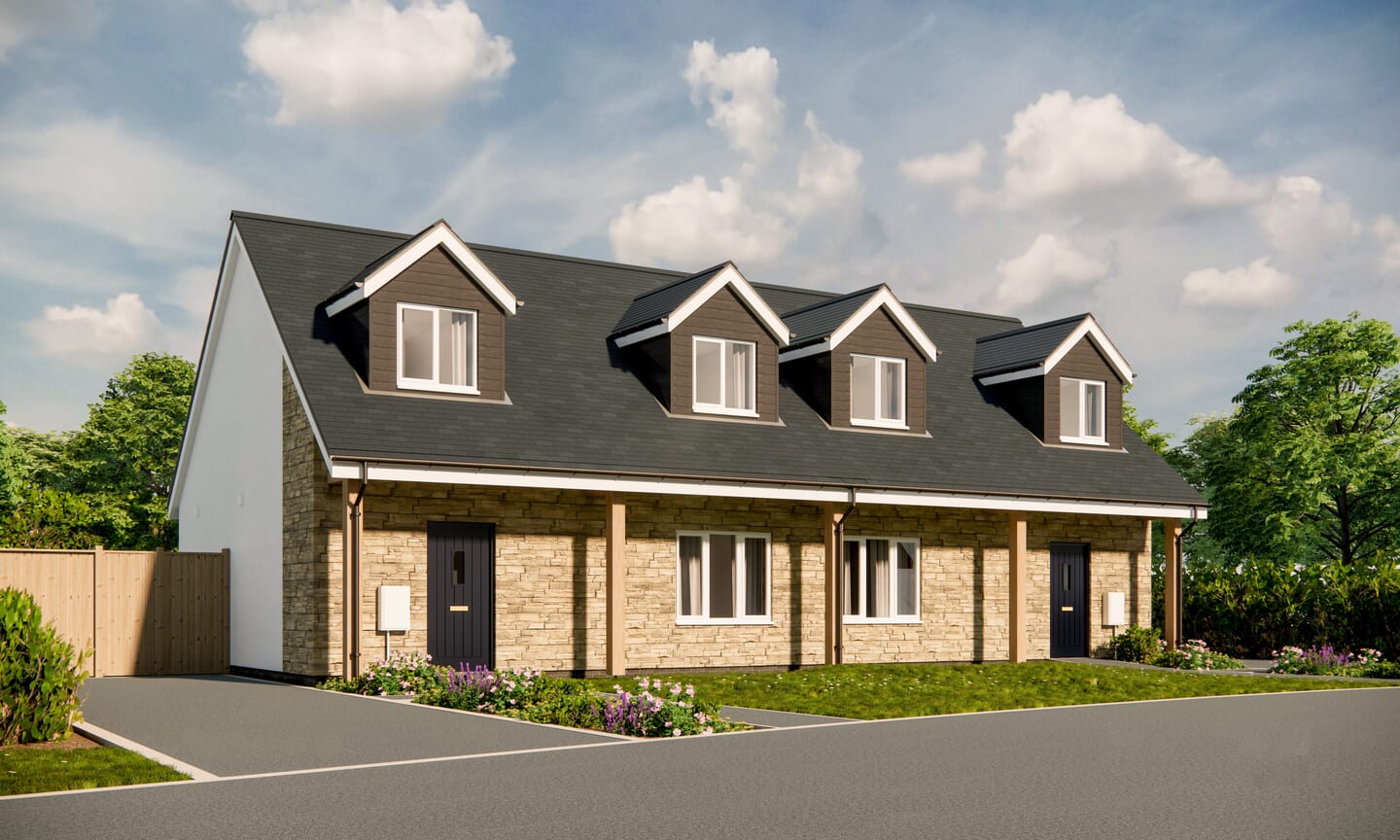
| Living Room / Kitchen / Dining Room | 7.45m x 4.14m |
| Bedroom 1 | 2.79m x 3.65m |
| Bedroom 2 | 2.59m x 3.65m |
| Bedroom 3 | 2.79m x 3.44m |
| Bathroom | 1.90m x 2.32m |
| W/C | 1.13m x 1.97m |
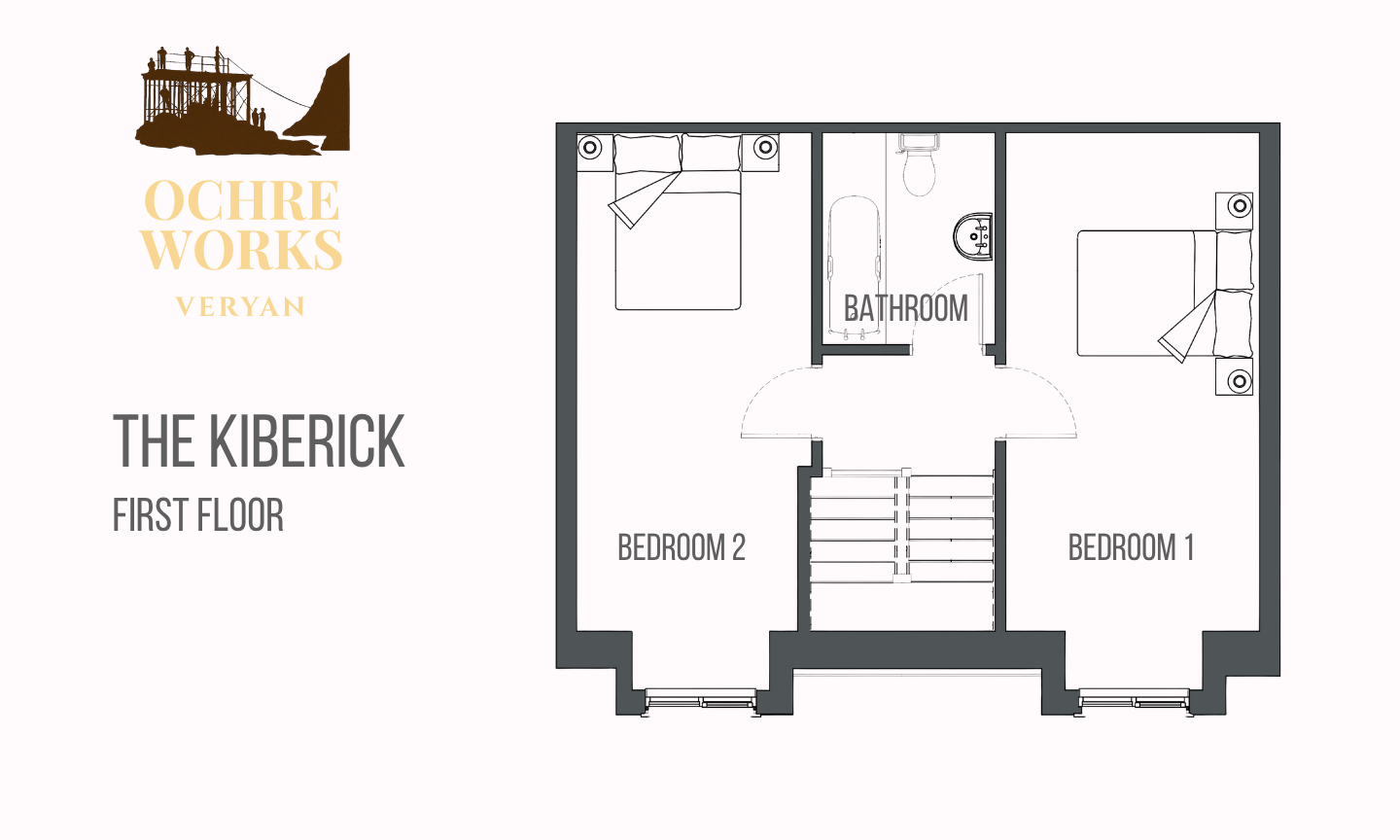
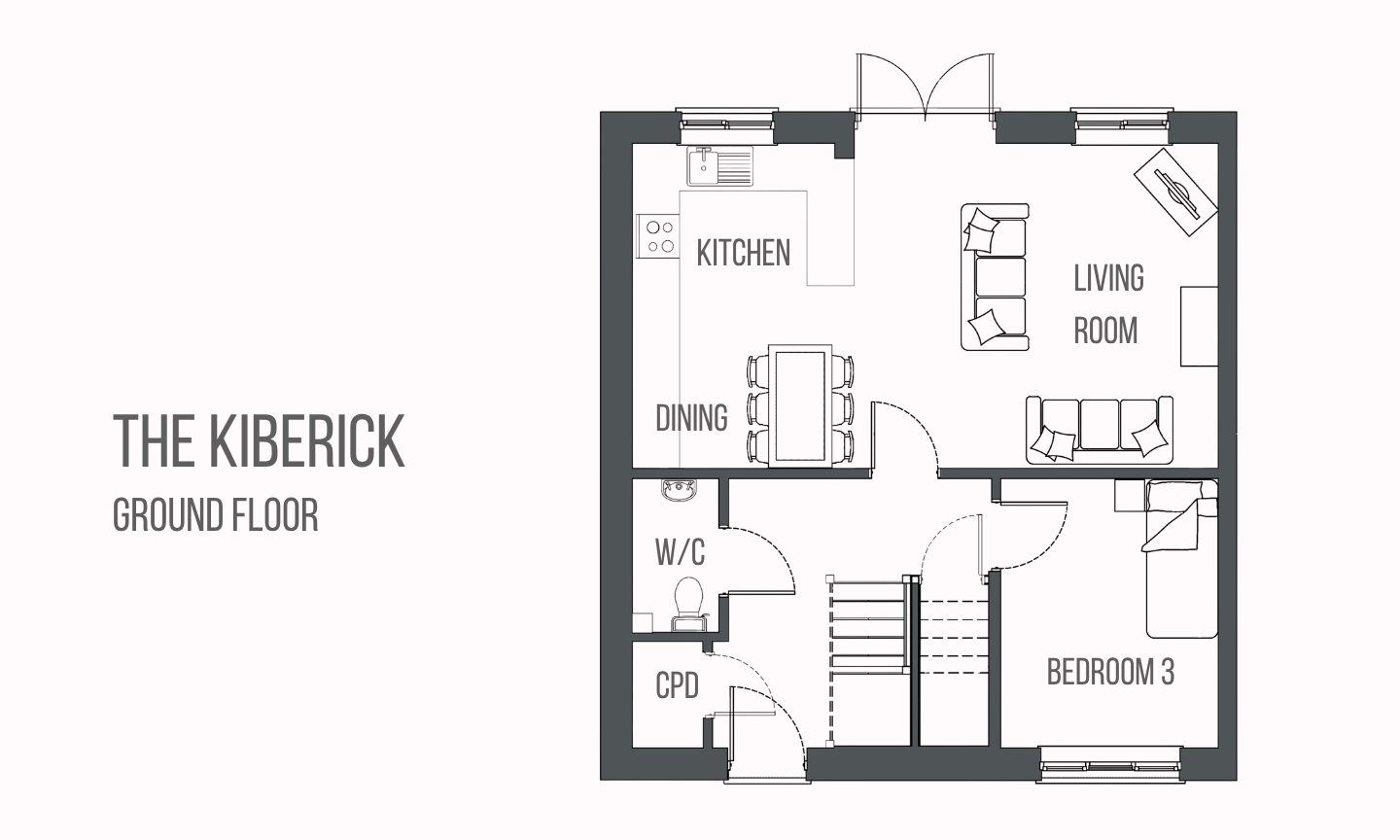

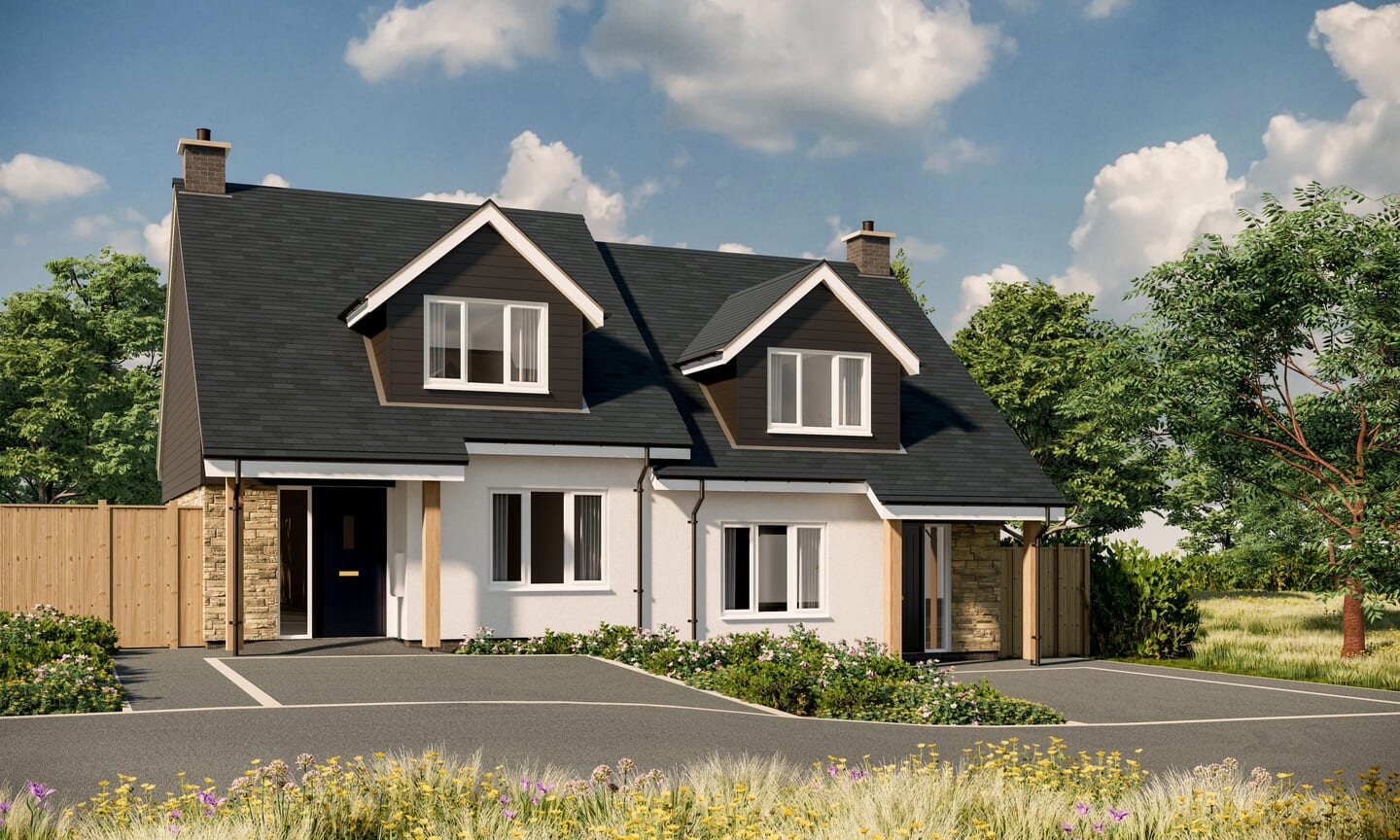
| Lounge | 3.61m x 3.85m |
| Kitchen / Dining Room | 5.85m x 3.52m |
| Bedroom 1 | 3.54m x 4.64m |
| Bedroom 2 | 4.77m x 4.00m |
| Bathroom | 2.20m x 3.53m |
| W/C | 1.37m x 2.07m |
| Store | 2.03m x 0.63m |
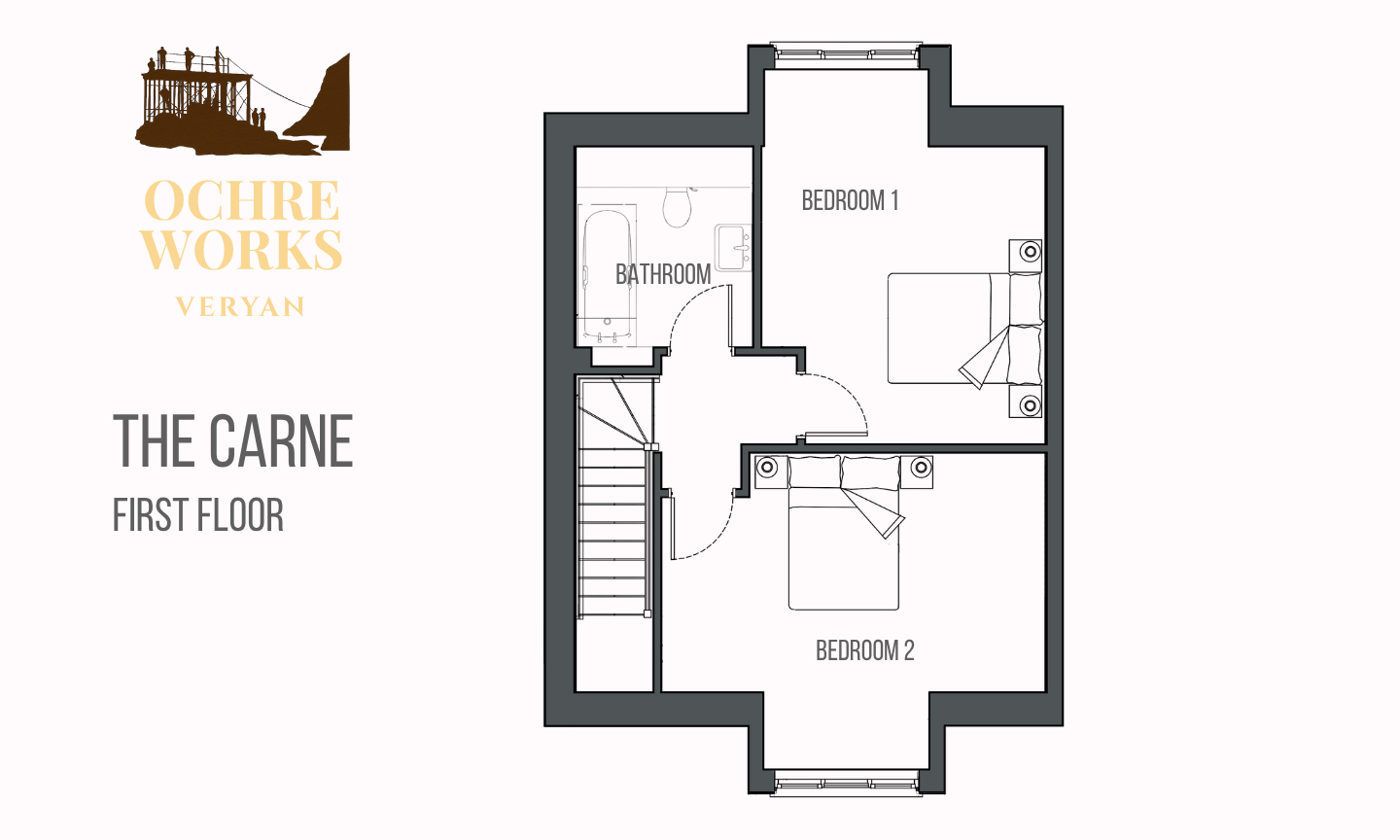
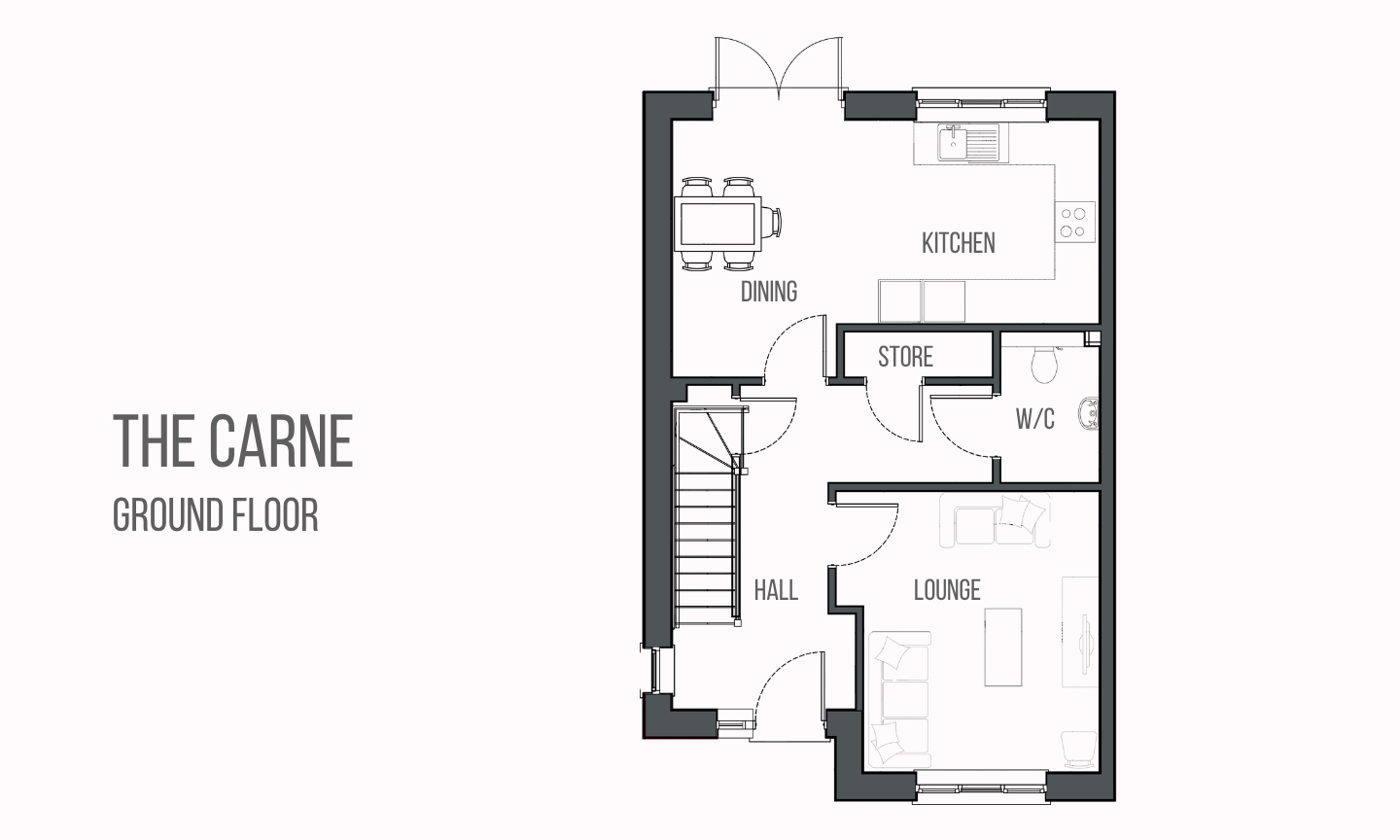

Barncoose Gateway Park,
Redruth,
TR15 3RQ
