PHASE 2 | NINE MAIDENS
Applications for Phase 2 at Nine Maidens in Penzance are now open!
If you have already registered your interest on Share to Buy you will have received an email from soapplications@coastlinehousing.co.uk containing our online application form and guidance on the next steps to complete your application.
Phase 2 includes 17 brand new homes offering a mix of 2, 3 and 4-bedroom properties. Each home features:
- Air source heat pumps
- Private gardens
- Two parking spaces, including one with EV charging capability.
Applications will be open for two weeks. During this time, our Sales Team will process applications on a first-come, first-served basis, subject to receiving a complete application.
Please refer to the following pages for more details on:
- House types
- Site layout
- Specification
- Pricing (including example shares)
Before applying for a shared ownership home with Coastline, please ensure you’ve read all our guides on shared ownership. If you have any questions about shared ownership or the homes at Nine Maidens, don’t hesitate to contact our Sales Team.
If you have not already done so, we encourage you to register your interest in the homes on Share to Buy. This will notify the team that you are interested in applying for a property. If there is still availability, we will contact you with our application form and information on the next steps you need to take to complete your application.
There are no local connection requirements for Nine Maidens.
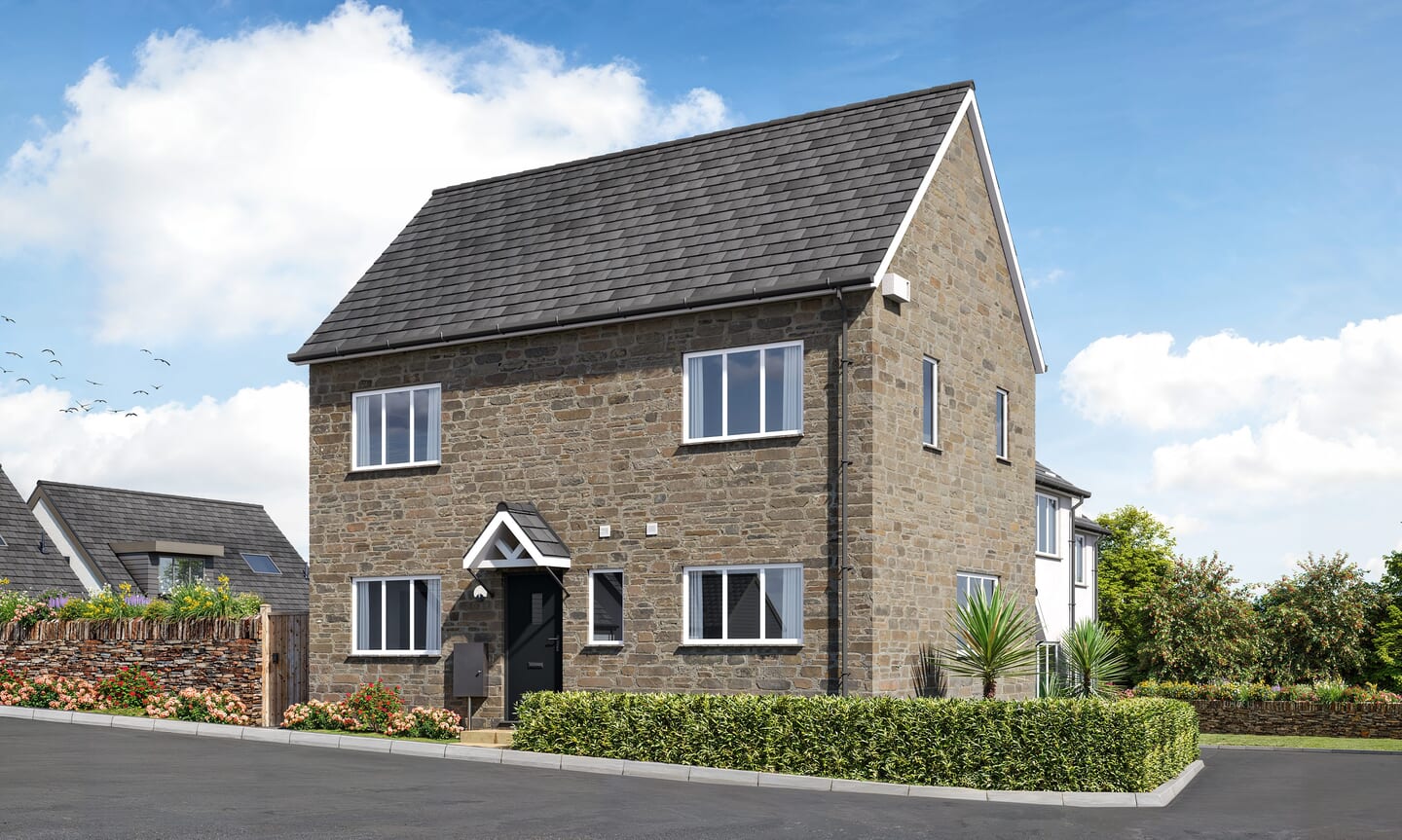
| Living Room | 5.60m x 3.03m |
| Kitchen / Dining Room | 5.60m x 2.94m |
| Master Bedroom | 3.22m x 4.18m |
| Twin Bedroom | 2.90m x 4.32m |
| Single Bedroom | 2.61m x 3.03m |
| Bathroom | 2.95m x 2.29m |
| W/C | 1.86m x 1.01m |
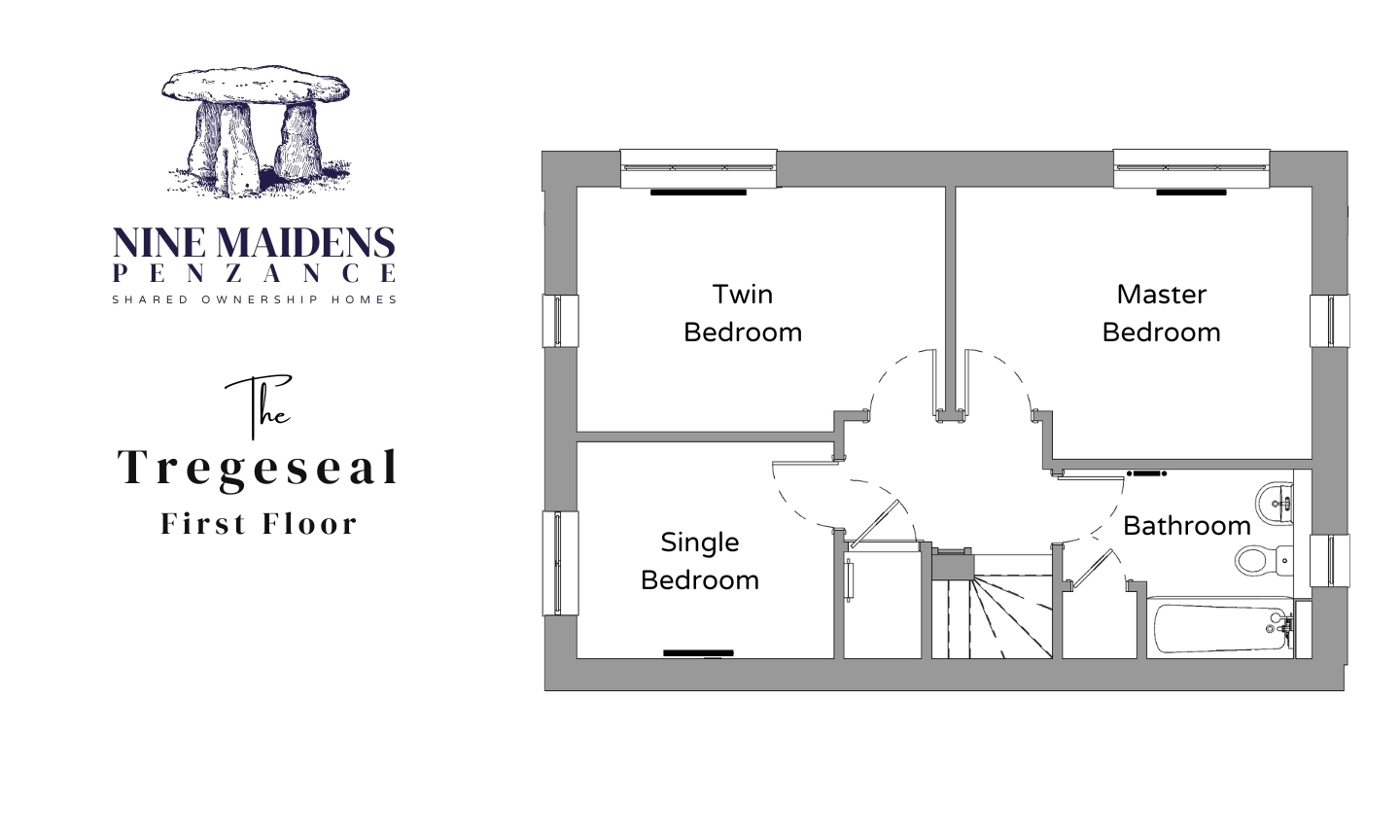
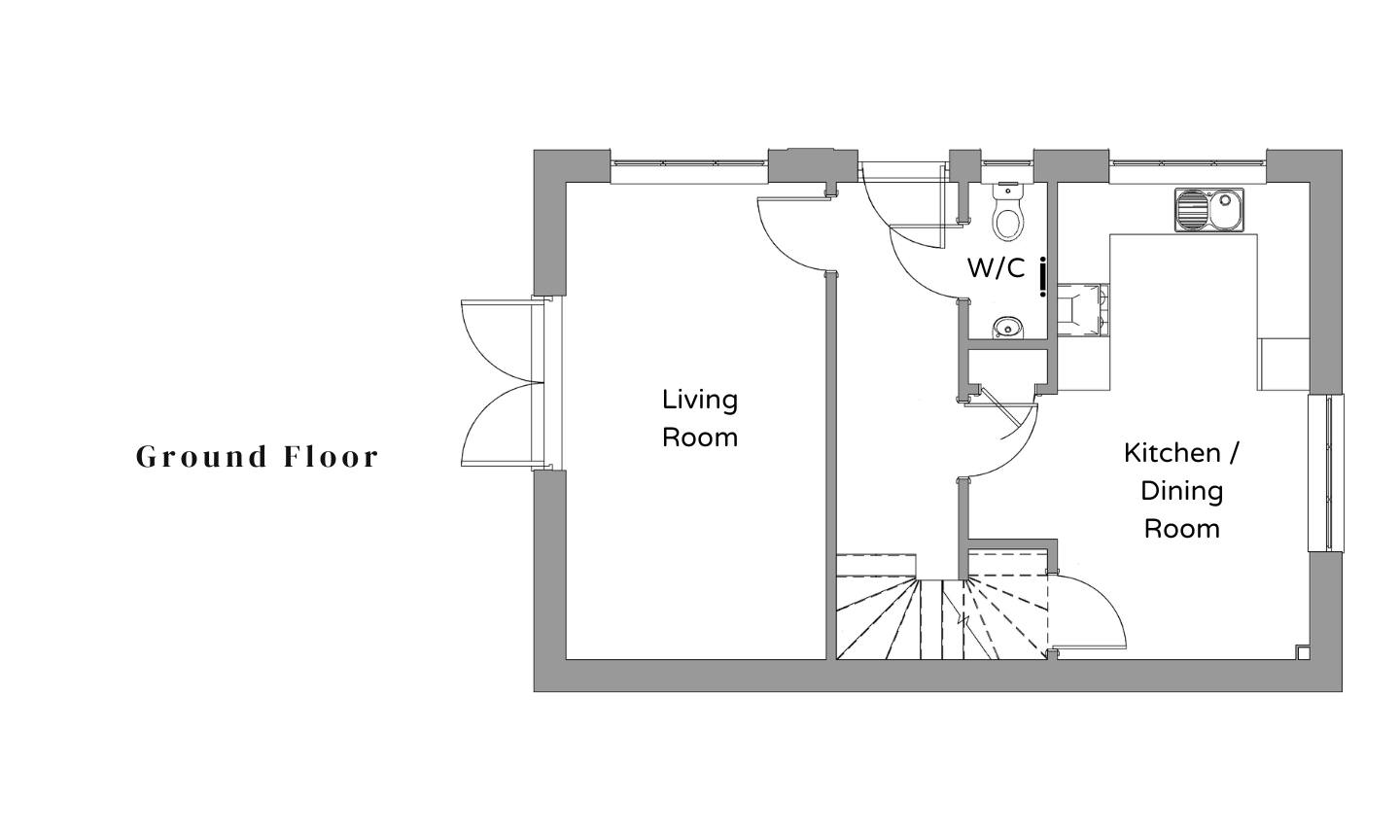


| Living Room | 4.00m x 5.22m |
| Kitchen / Dining Room | 6.39m x 4.44m |
| W/C | 0.95m x 2.11m |
| Primary Bedroom | 3.11m x 3.86m |
| En Suite | 1.95m x 1.55m |
| Bedroom 2 | 3.17m x 4.24m |
| Bedroom 3 | 2.73m x 4.44m |
| Bedroom 4 | 3.57m x 2.15m |
| Bathroom | 2.40m x 1.93m |
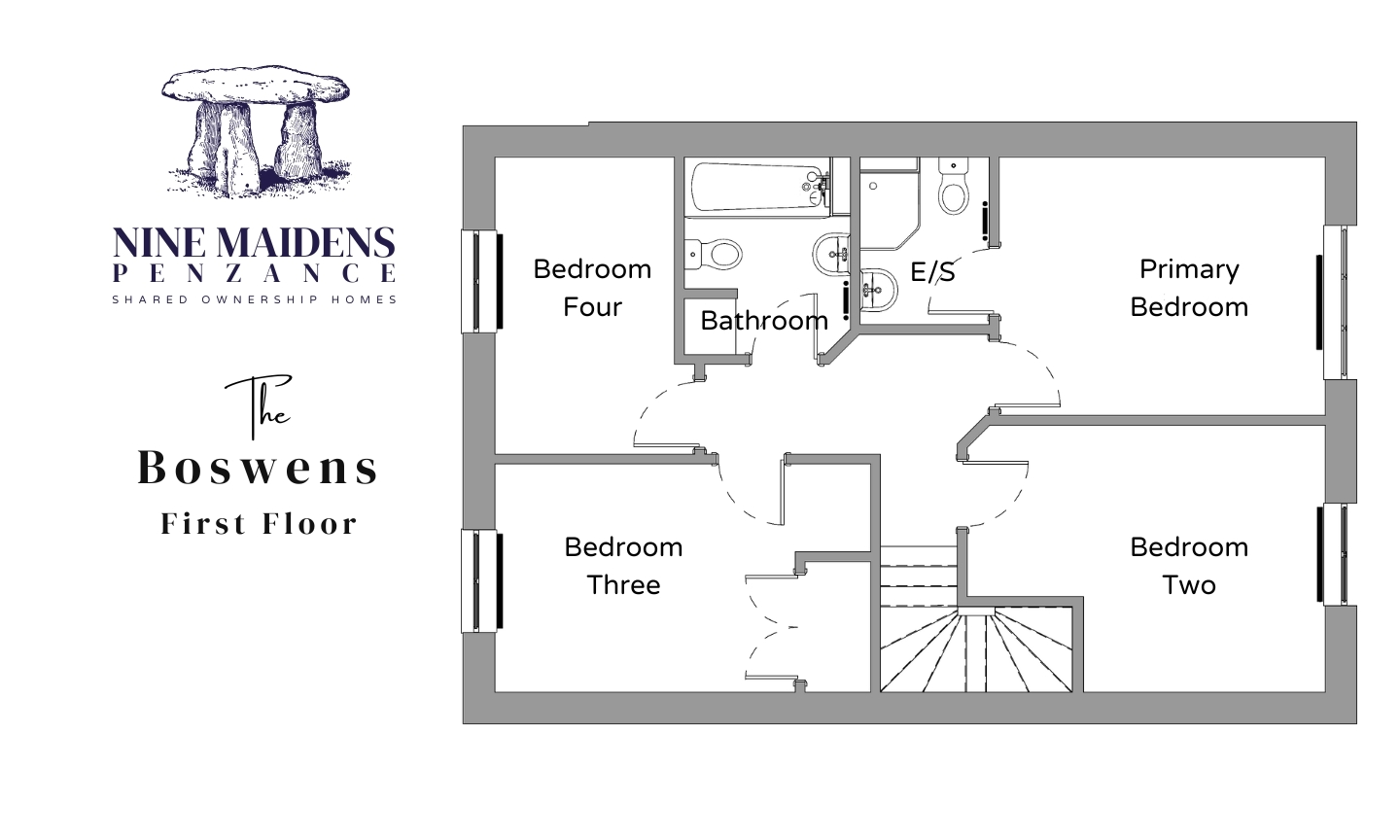
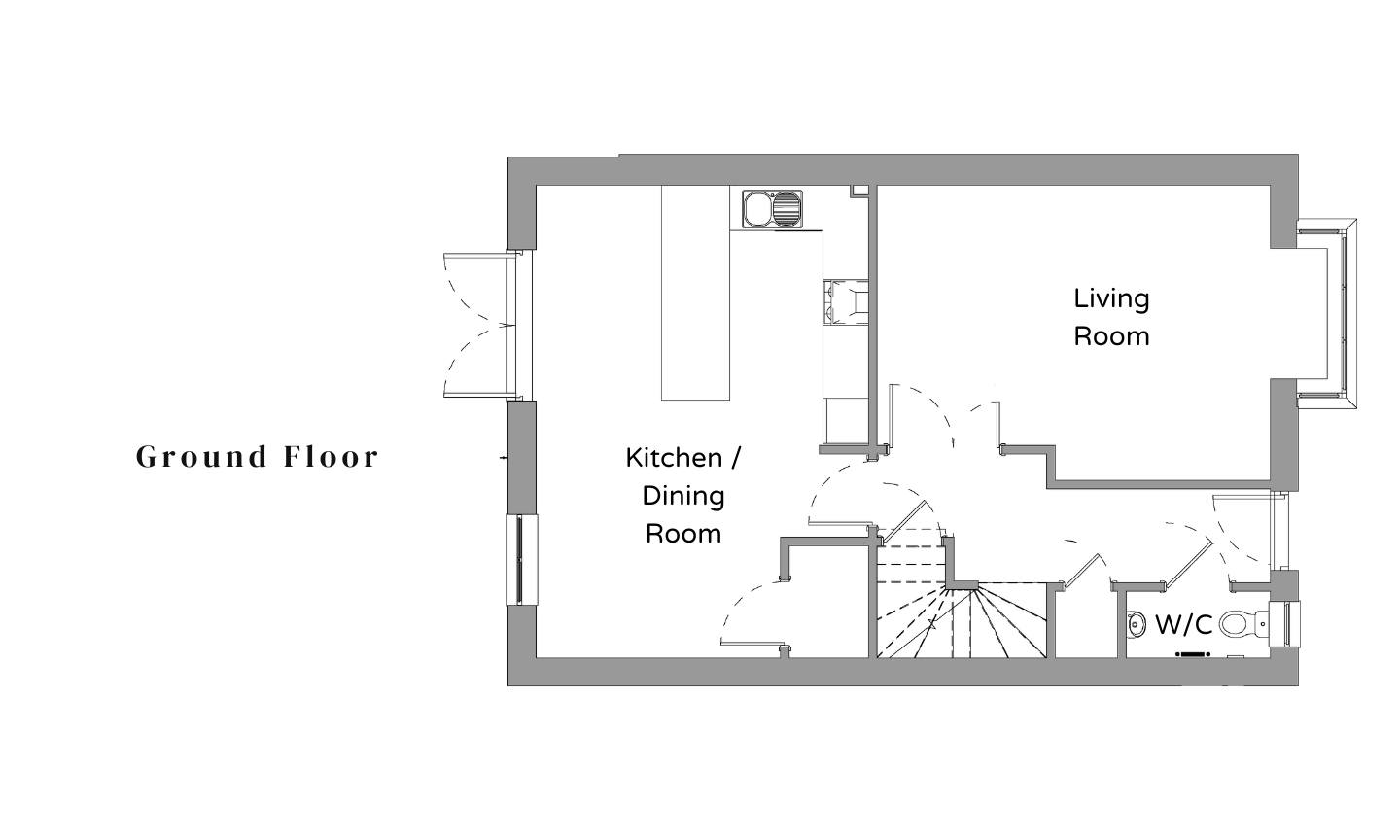


| Living / Dining Room | 5.81m x 4.68m |
| Kitchen | 3.11m x 3.56m |
| W/C | 0.98m x 2.24m |
| Primary Bedroom | 3.47m x 3.33m |
| Twin Bedroom | 4.09m x 3.00m |
| Single Bedroom | 2.69m x 3.19m |
| Bathroom | 2.21m x 2.15m |
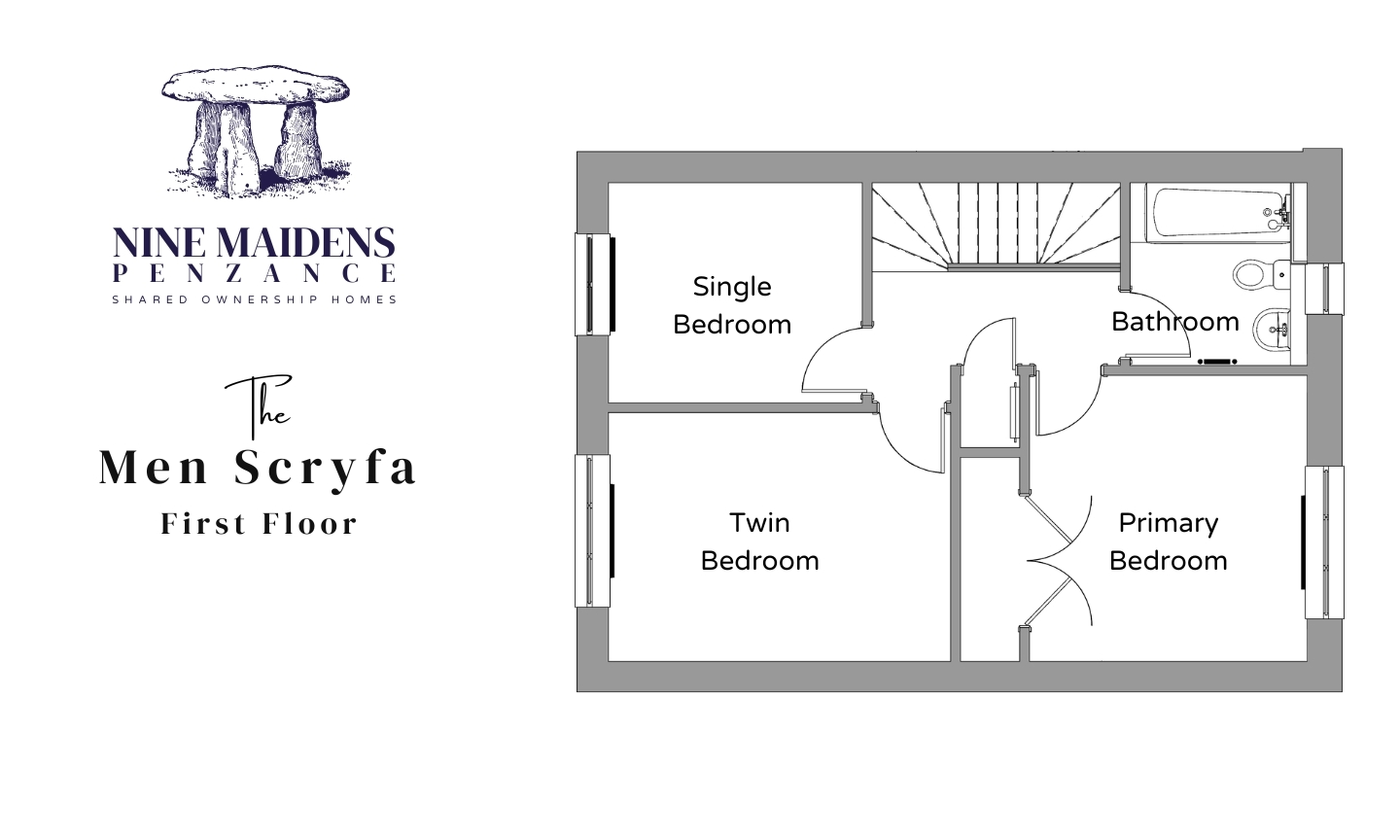
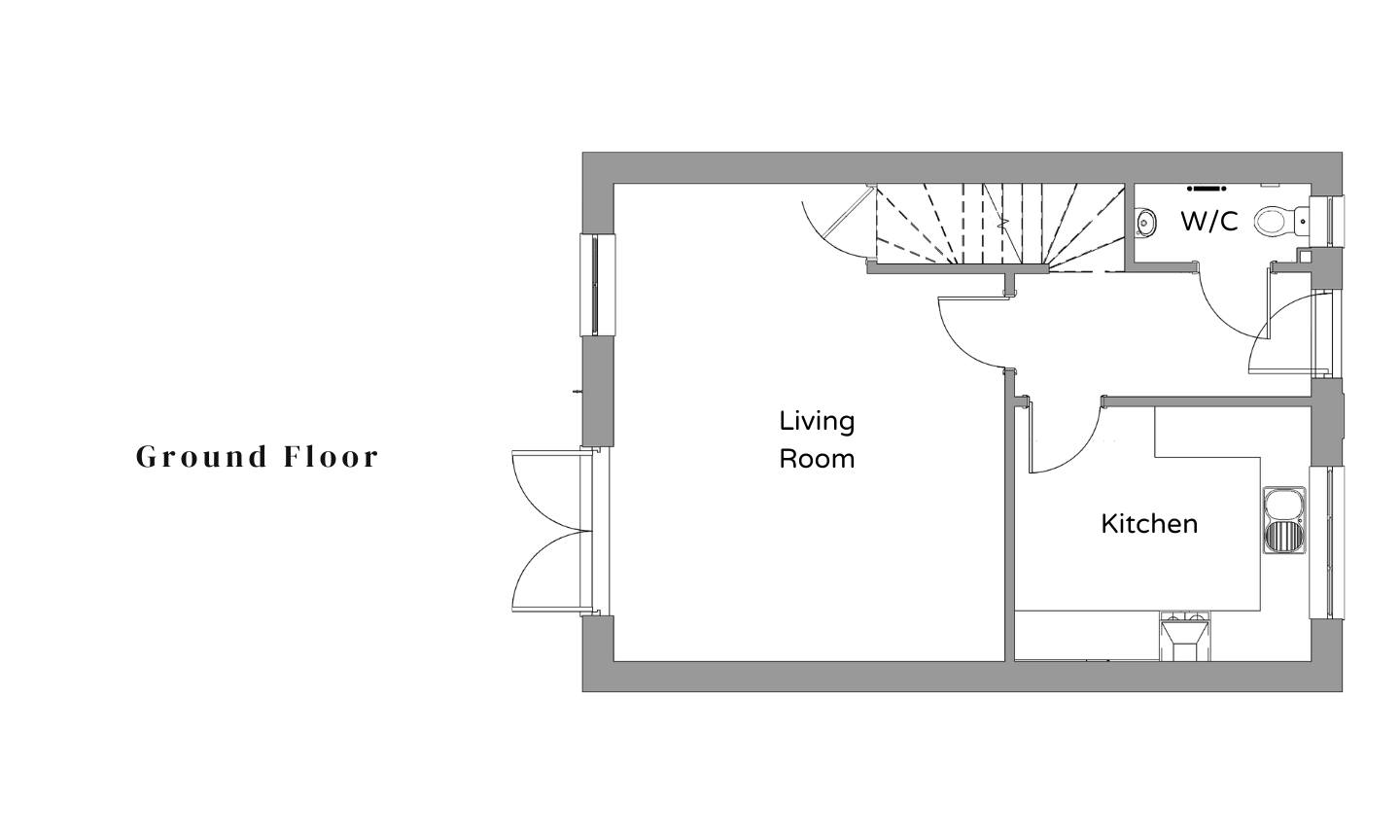


| Living / Dining Room | 5.04m x 4.46m |
| Kitchen | 2.48m x 3.38m |
| W/C | 1.03m x 2.15m |
| Primary Bedroom | 5.10m x 3.05m |
| Bedroom Two | 5.13m x 2.63m |
| Bathroom | 3.03m x 2.13m |
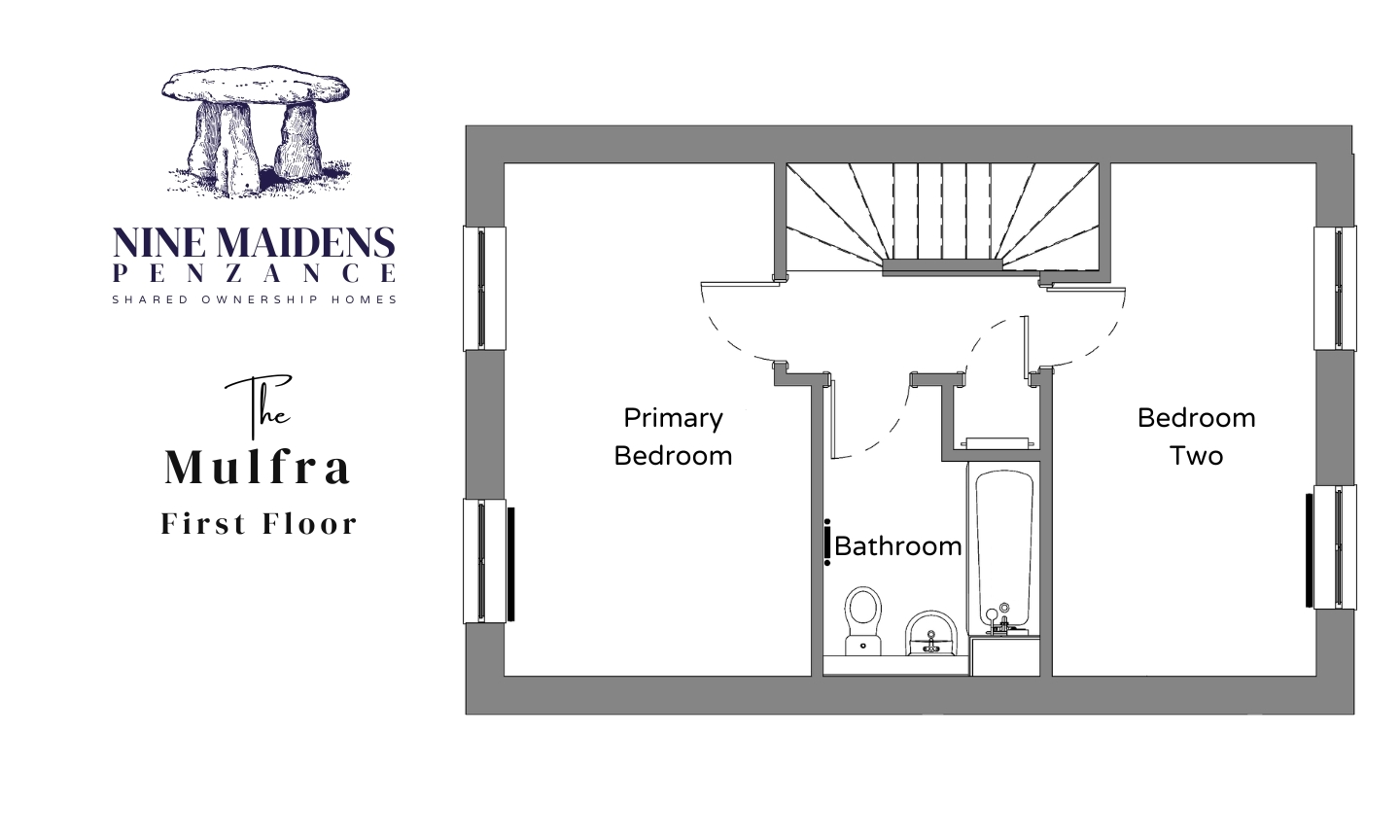
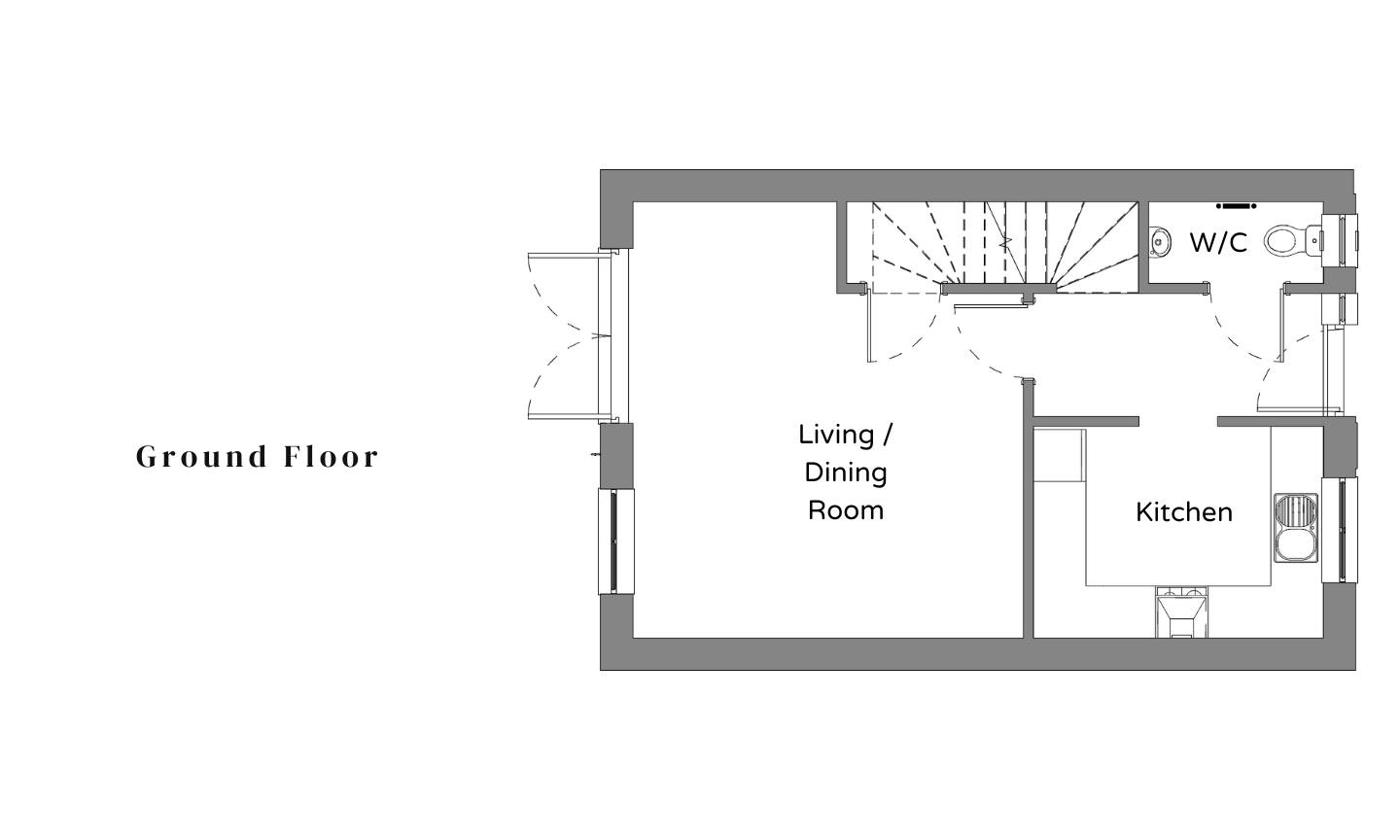

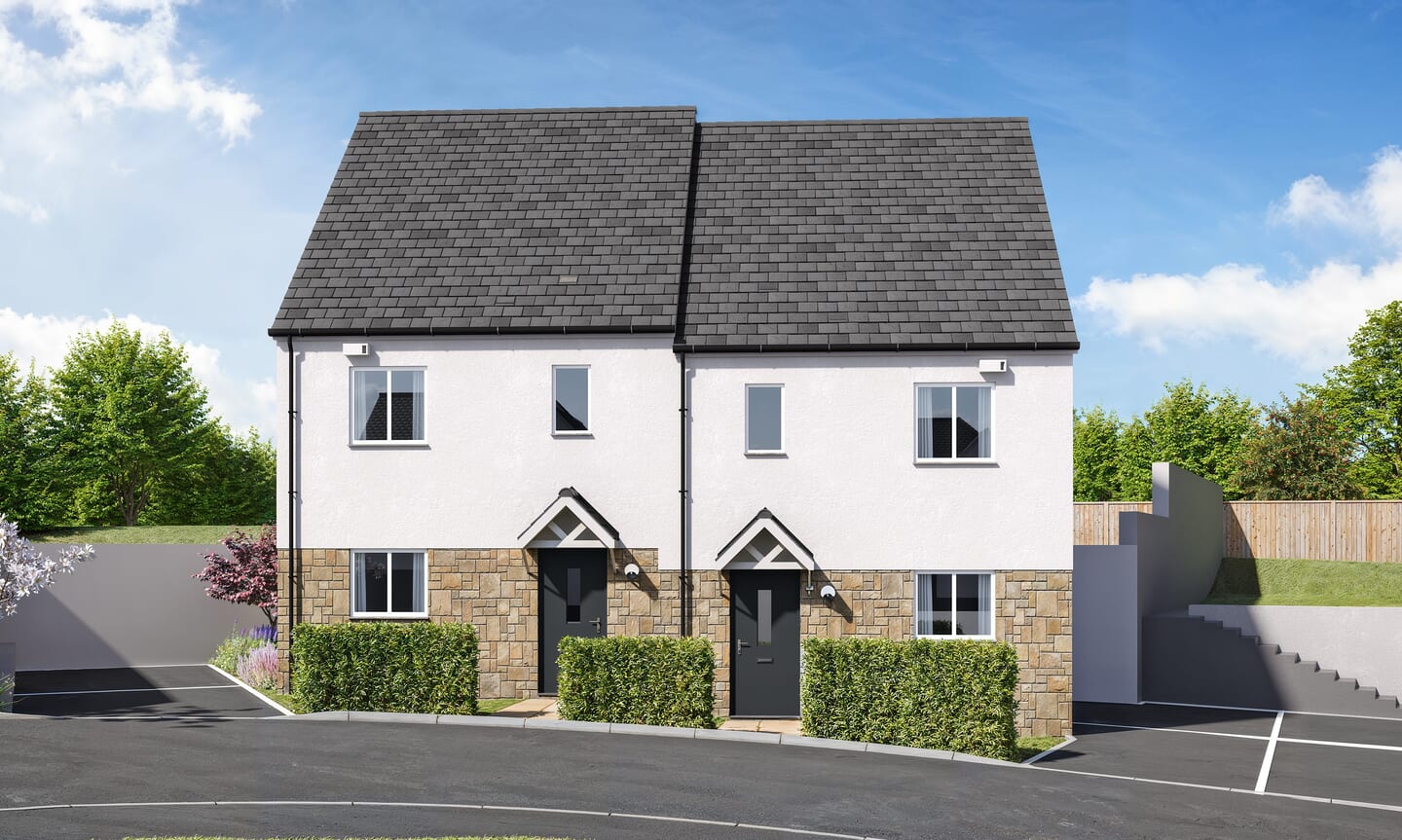
| Kitchen / Dining Room | 4.20m x 5.60m |
| Living Room | 5.42m x 2.91m |
| Bedroom One | 2.76m x 4.37m |
| Bedroom Two | 2.62m x 4.58m |
| Bedroom Three | 2.70m x 2.91m |
| Bathroom | 2.50m x 2.55m |
| Shower Room | 2.24m x 1.50m |
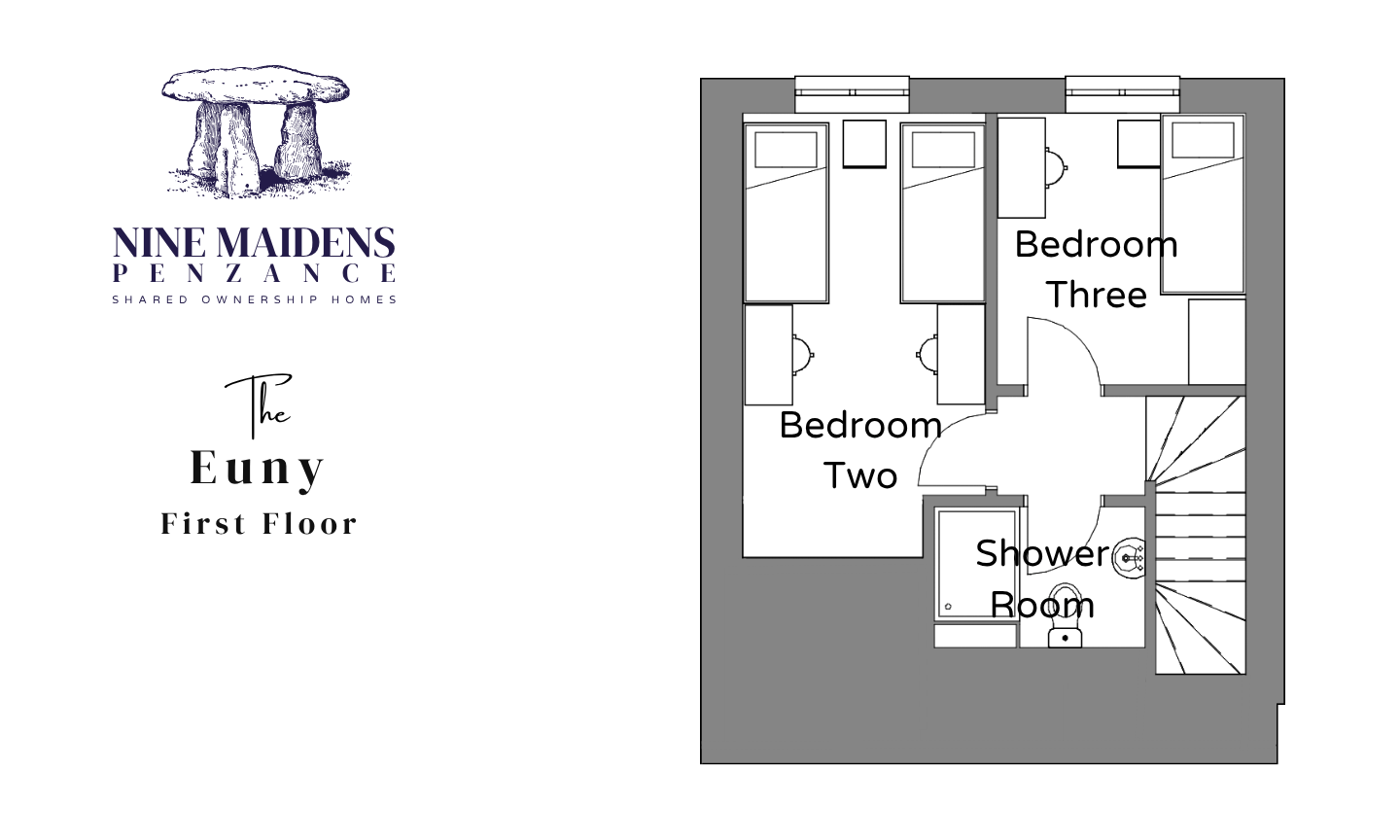
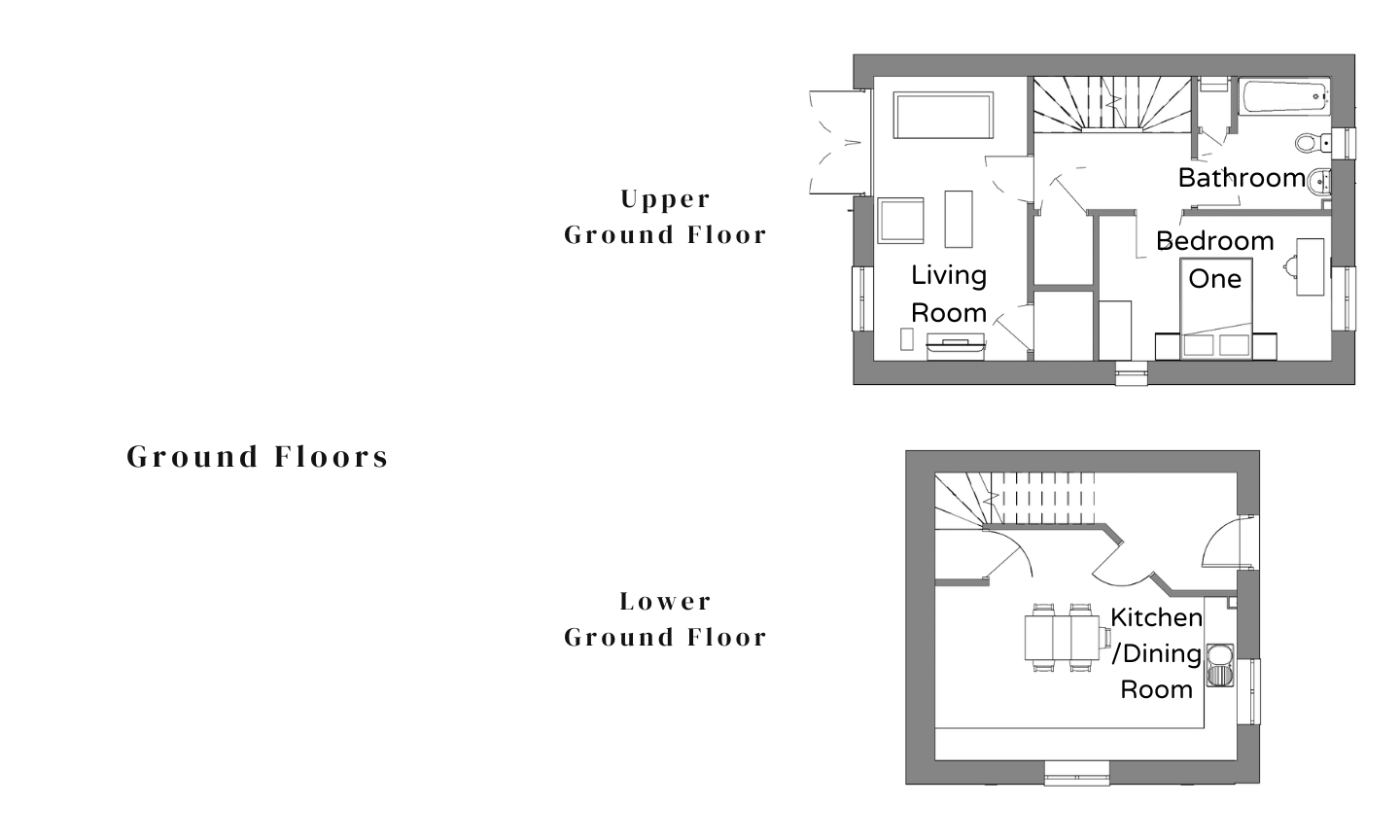

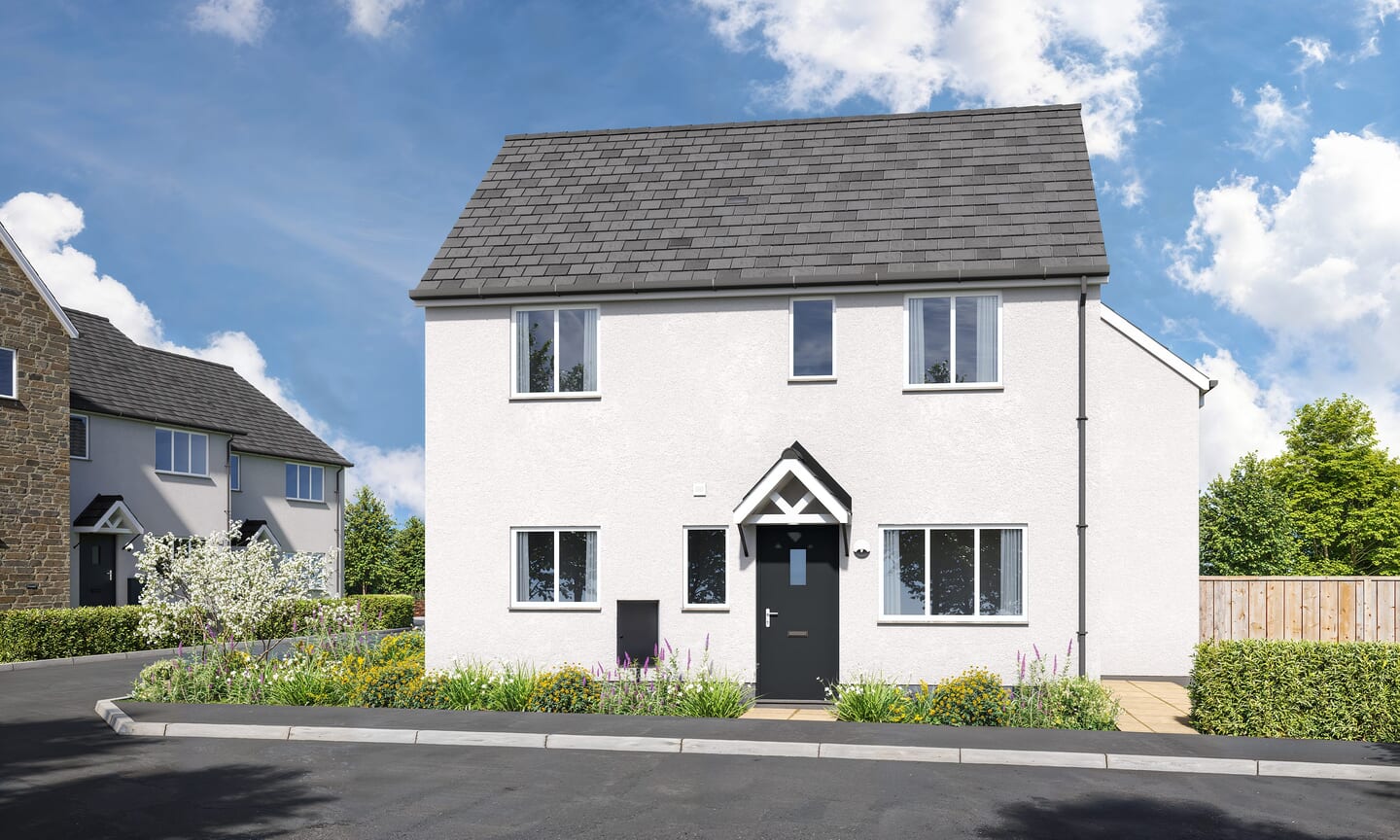
| Living Room | 5.13m x 2.65m |
| Kitchen / Dining Room | 5.13m x 2.81m |
| Master Bedroom | 5.13m x 2.81m |
| Twin Bedroom | 5.13m x 2.35m |
| Bathroom | 2.42m x 2.35m |
| W/C | 1.81m x 1.01m |
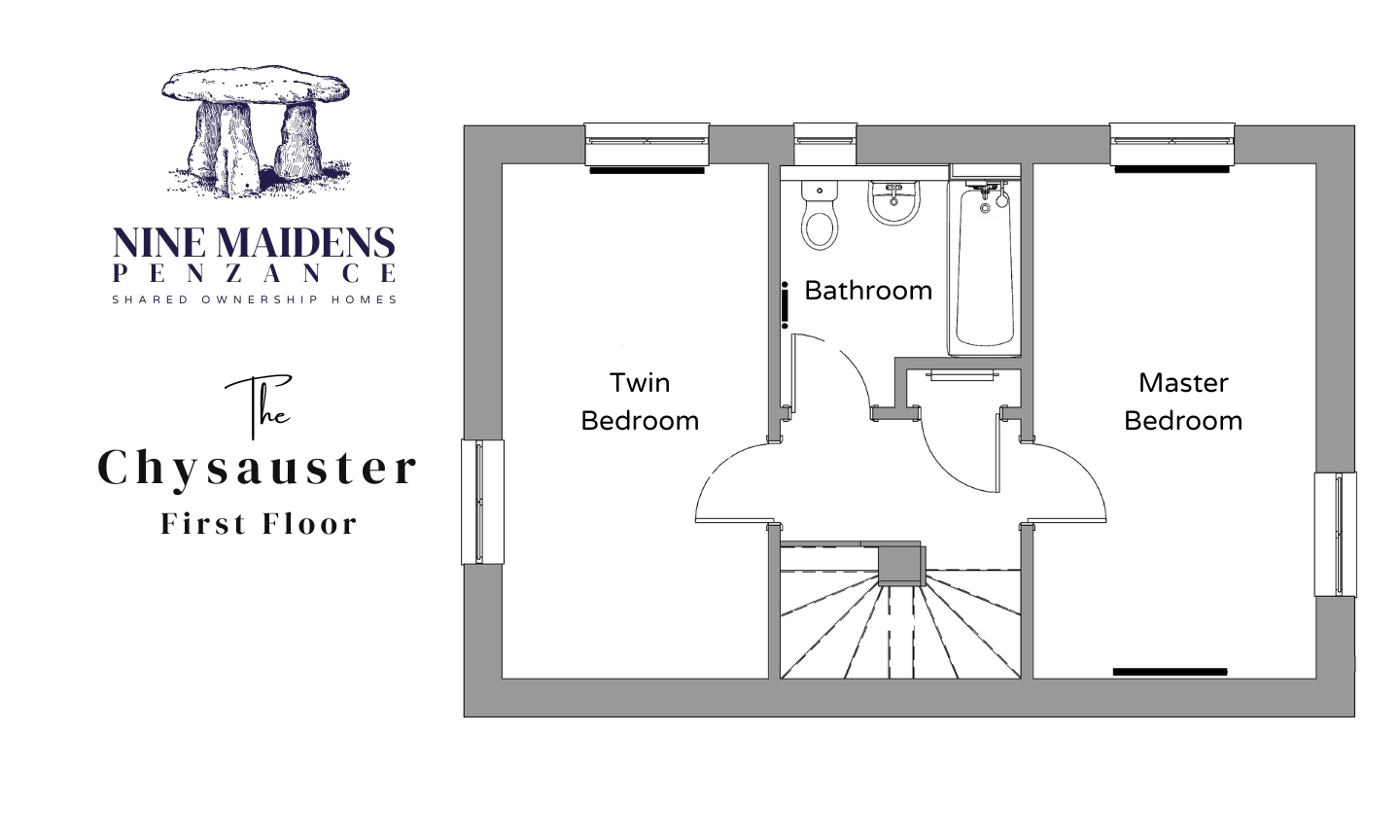
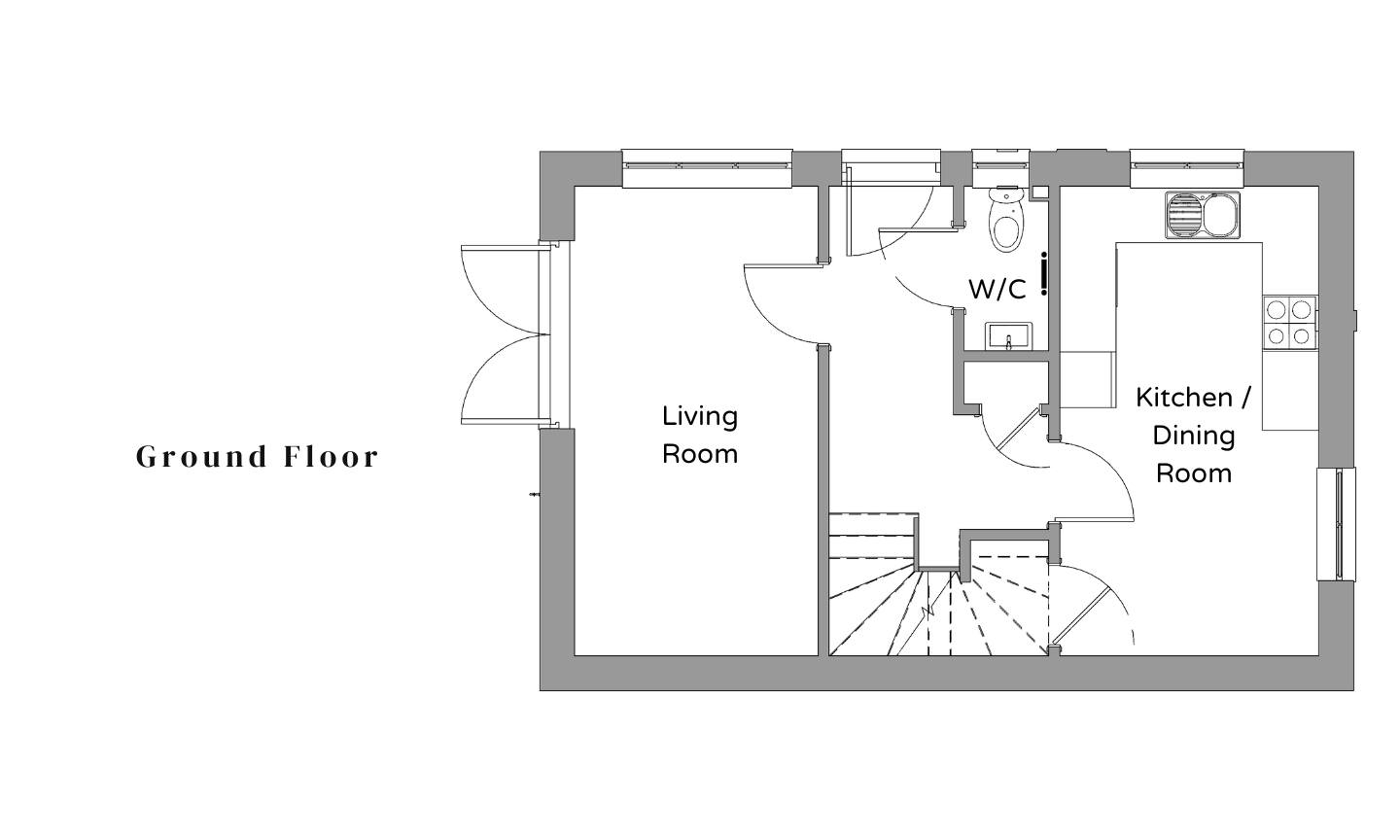


| Kitchen / Dining Room | 3.99m x 5.57m |
| Living Room | 3.03m x 5.57m |
| W/C | 1.01m x 1.86m |
| Master Bedroom | 4.15m x 3.10m |
| Twin Bedroom | 4.32m x 2.90m |
| Single Bedroom | 3.03m x 2.57m |
| Bathroom | 2.98m x 2.20m |
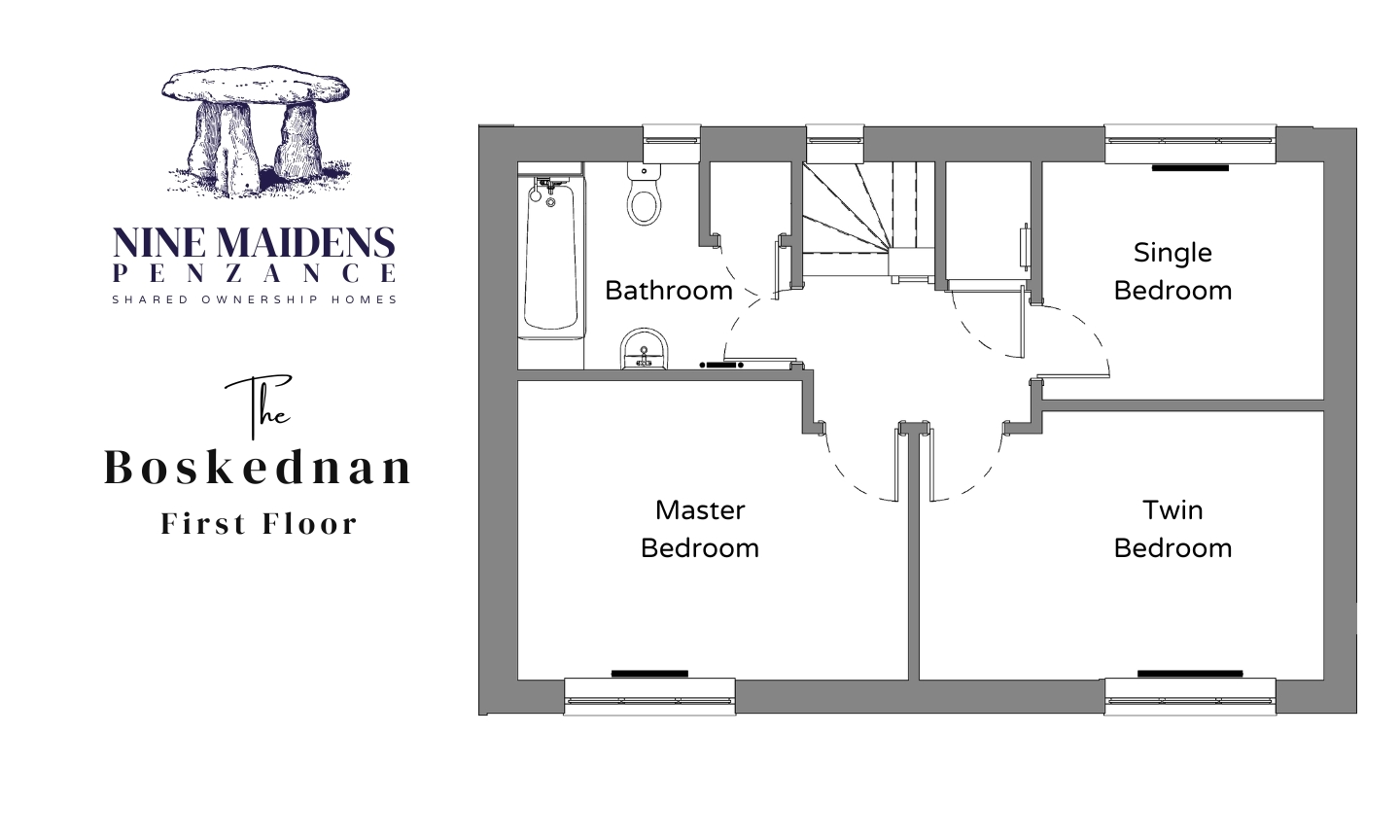
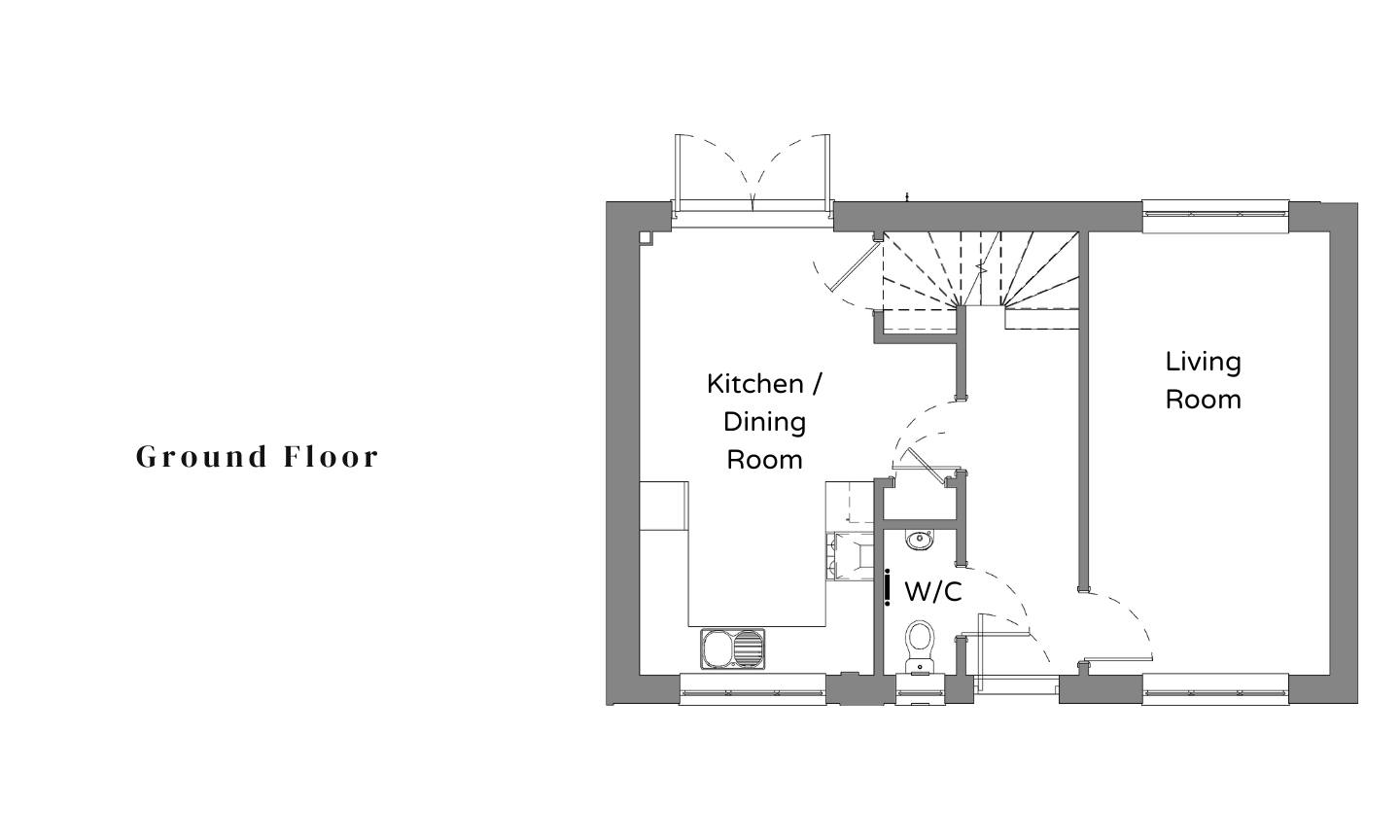


| Living / Dining Room | 5.78m x 3.34m |
| Kitchen | 3.33m x 3.33m |
| W/C | 1.91m x 1.47m |
| Primary Bedroom | 3.44m x 3.33m |
| Twin Bedroom | 3.00m x 4.09m |
| Single Bedroom | 2.69m x 3.19m |
| Bathroom | 2.25m x 2.40m |
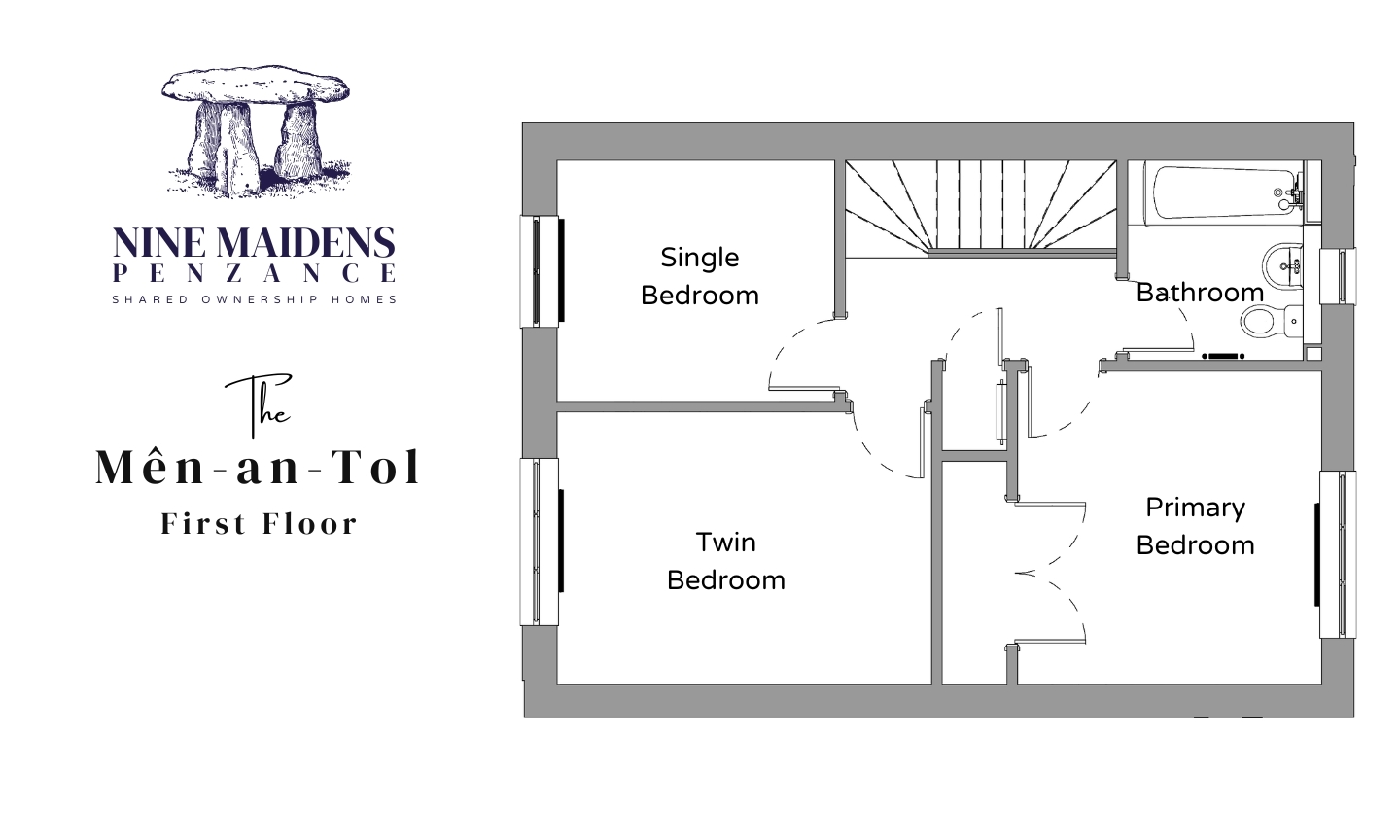
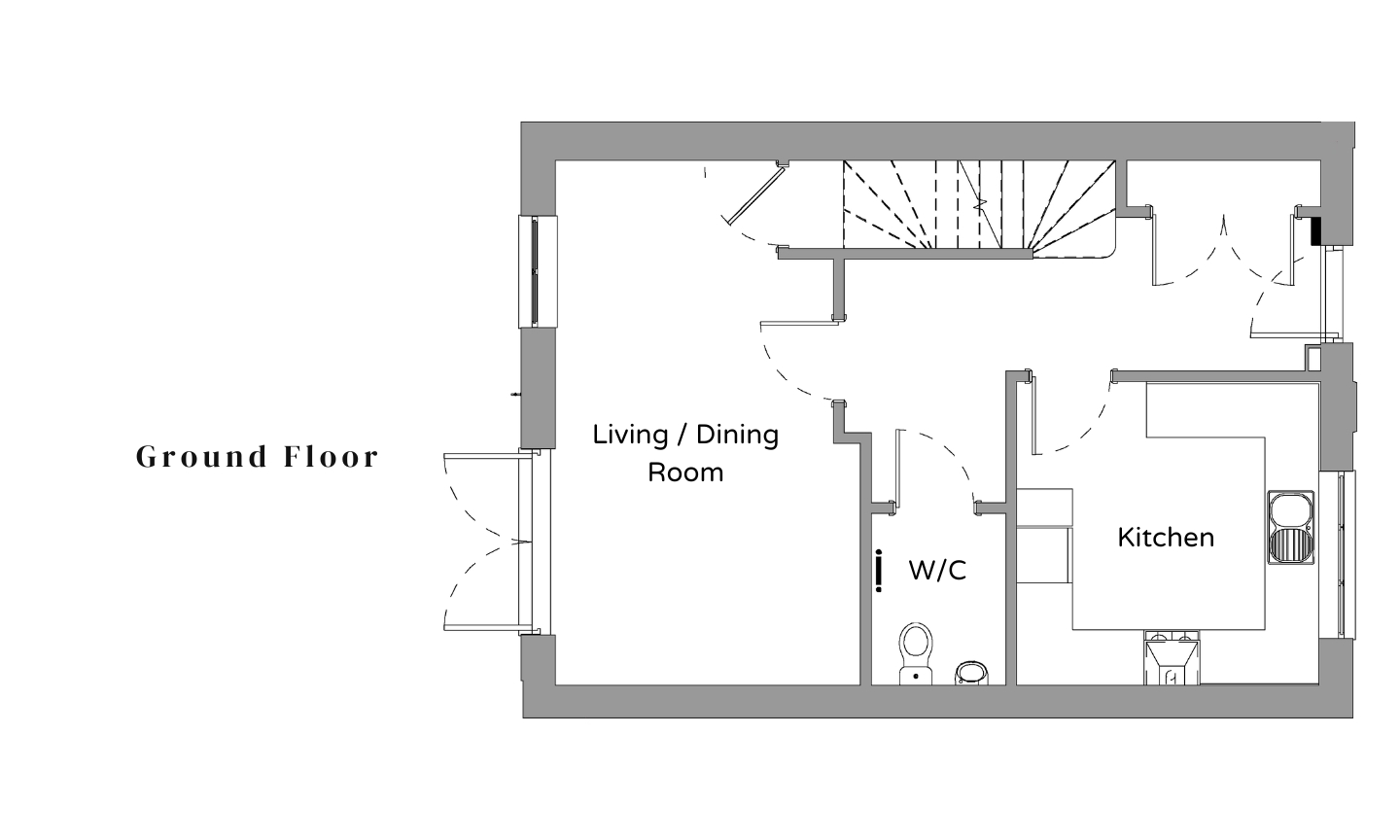

The Specification
In the kitchens
- Moores Olika range kitchen units in Onyx
- 40mm Terrazo white worktop with matching upstand
- Terrazo white splashback
- Beko hobs, oven and extractor hood
- Chrome LED downlights
In the bathrooms
- Sandringham anti-slip bath with shower over bath
- Grey matt full height bathroom tiling from Nicholls & Clarke
- Hinged glass shower screen
- Chrome electric towel rail
General features
- FTTP
- 10 Year LABC New Build Warranty
- Air Source Heat Pump
- Two parking spaces, one with EV charging capability
- Downstairs underfloor heating
- Carpet throughout habitable rooms
- Vinyl flooring in Valley Martin Grey to kitchen and bathrooms
Pricelist
The shares available to purchase for homes under this scheme range from 10% to 75%. The shares shown in the table below are for illustrative purposes only and to provide an example of the costs associated with shared ownership. The shares offered depend on the buyer's individual circumstances, as determined by an individual assessment.
| Plot | House-type | Beds | Open market value | Example share | Share value | Rent PCM | Buildings Insurance | Service Charges |
|---|---|---|---|---|---|---|---|---|
| 34 | Tregeseal | 3 | RESERVED | 35% | £102,375 | £396.09 | £19.37 | £76.17 |
| 35 | Boswens | 4 | RESERVED | 30% | £103,500 | £503.13 | £24.81 | £76.17 |
| 36 | Boswens | 4 | RESERVED | 30% | £104,250 | £506.77 | £24.81 | £76.17 |
| 49 | Tregeseal | 3 | £295,000 | 35% | £103,250 | £399.48 | £19.37 | £76.17 |
| 50 | Men Scryfa | 3 | RESERVED | 35% | £103,250 | £399.48 | £19.37 | £76.17 |
| 51 | Men Scryfa | 3 | RESERVED | 35% | £103,250 | £399.48 | £19.37 | £76.17 |
| 52 | Mulfra | 2 | RESERVED | 40% | £104,000 | £325.00 | £15.67 | £76.17 |
| 53 | Euny | 3 | RESERVED | 33% | £102,300 | £432.71 | £19.37 | £76.17 |
| 54 | Euny | 3 | RESERVED | 33% | £102,300 | £432.71 | £19.37 | £76.17 |
| 58 | Boswens | 4 | RESERVED | 30% | £105,000 | £510.42 | £24.81 | £76.17 |
| 59 | Men Scryfa | 3 | RESERVED | 35% | £103,250 | £399.48 | £19.37 | £76.17 |
| 69 | Tregeseal | 3 | £292,500 | 36% | £105,300 | £390.00 | £19.37 | £76.17 |
| 70 | Men Scryfa | 3 | RESERVED | 36% | £104,400 | £386.67 | £19.37 | £76.17 |
| 71 | Men Scryfa | 3 | £292,500 | 36% | £105,300 | £390.00 | £19.37 | £76.17 |
| 72 | Chysauster | 2 | RESERVED | 40% | £103,000 | £321.88 | £15.67 | £76.17 |
| 76 | Boskednan | 3 | RESERVED | 35% | £103,250 | £399.48 | £19.37 | £76.17 |
| 77 | Mên-an-Tol | 3 | £295,000 | 35% | £103,250 | £399.48 | £19.37 | £76.17 |
Barncoose Gateway Park,
Redruth,
TR15 3RQ