Crown Drive
2 PLOTS REMAINING
Crown Drive is Coastline’s latest scheme offering affordable home ownership via the shared ownership scheme. The development includes 10 shared ownership homes in Goonhavern available from a 40% share.
This development consists of a range of 3- and 2-bedroom homes, each benefitting from high-quality Moores kitchens, Cormar Apollo Plus carpets, vinyl flooring to kitchens, bathrooms and W/Cs, electric hob and ovens, a 10 Year LABC Building Warranty and a 999 year lease term.
Goonhavern is a village based close to the coast, with strong transport links to neighbouring Newquay, Redruth and Truro. Situated close to the coast, Perran Sands Beach is a short walk away from the homes. There are also several primary and secondary schools situated close to the development.
Applications for the homes at Crown Drive are now open. Every application will be processed on a first-come, first-served basis subject to full application. To find out what completes an application for a home at Crown Drive, please read our Application Guide.
We are expecting this scheme to be very popular. To give yourself the best chance at reserving one of the homes at Crown Drive, please register your interest on Share to Buy.
Ahead of applying for a shared ownership home with Coastline, please ensure that you have read all of our shared ownership guides that can be found on our homepage.
As part of your application for a shared ownership home at this development, you are required to hold a local connection to the town county of Cornwall.
Eligibility
Coastline Housing are responsible for approving your local connection and we will need to have all evidence of this before an offer of a property will be made.
To meet the local connection criteria for this scheme, you will need to meet one of the following:
a) being permanently resident in the County of Cornwall therein for a continuous period of at least three (3) years immediately prior to the date of a Housing Application; or
b) being formerly permanently resident therein for a continuous period of at least five (5) years; or
c) having his or her place of permanent work (normally regarded as 16 hours or more a week and not including seasonal or casual employment) therein for a continuous period of at least three (3) years immediately prior to the date of a Housing Application; or
d) having a connection through a close family member (normally mother, father, brother, sister, son or daughter) where the family member is currently resident therein and has been so for a continuous period of at least five (5) years immediately prior to the date of a Housing Application and where there is independent evidence that the family member is in need of or can give support for the foreseeable future or on an ongoing basis.
*The local connection criteria does not apply if you are a serving or previously serving member of the regular armed forces or qualifying under any other clause of the Allocation of Housing (qualification criteria for armed forces) (England) regulations 2012.
**Priority will be given to applicants that hold a local connection to the Parish of Perranzabuloe.
*** Applications have now cascaded to applicants who hold a connection to the County of Cornwall.
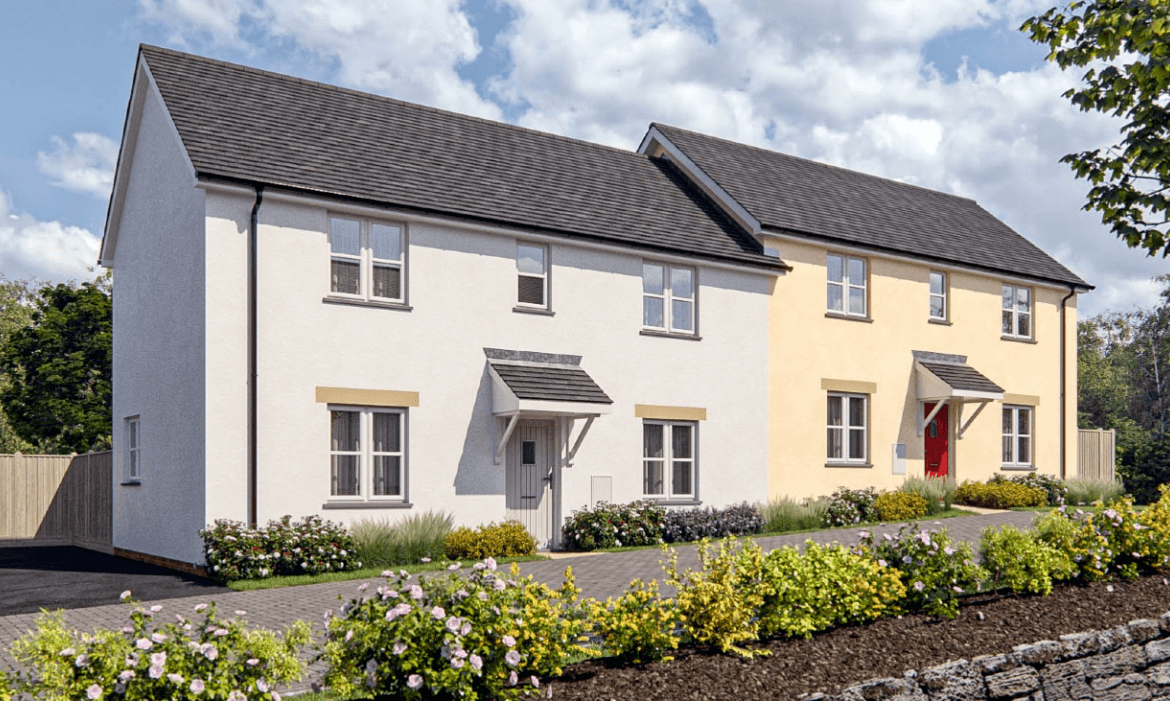
| Kitchen / Dining Room | 3.44m x 5.17m |
| Living Room | 3.59m x 5.18m |
| W/C | 0.90m x 1.4m |
| Bedroom 1 | 3.58m x 5.17m |
| Bedroom 2 | 3.58m x 3.08m |
| Bedroom 3 | 3.77m x 2.09m |
| Bathroom | 2.56m x 2.09m |
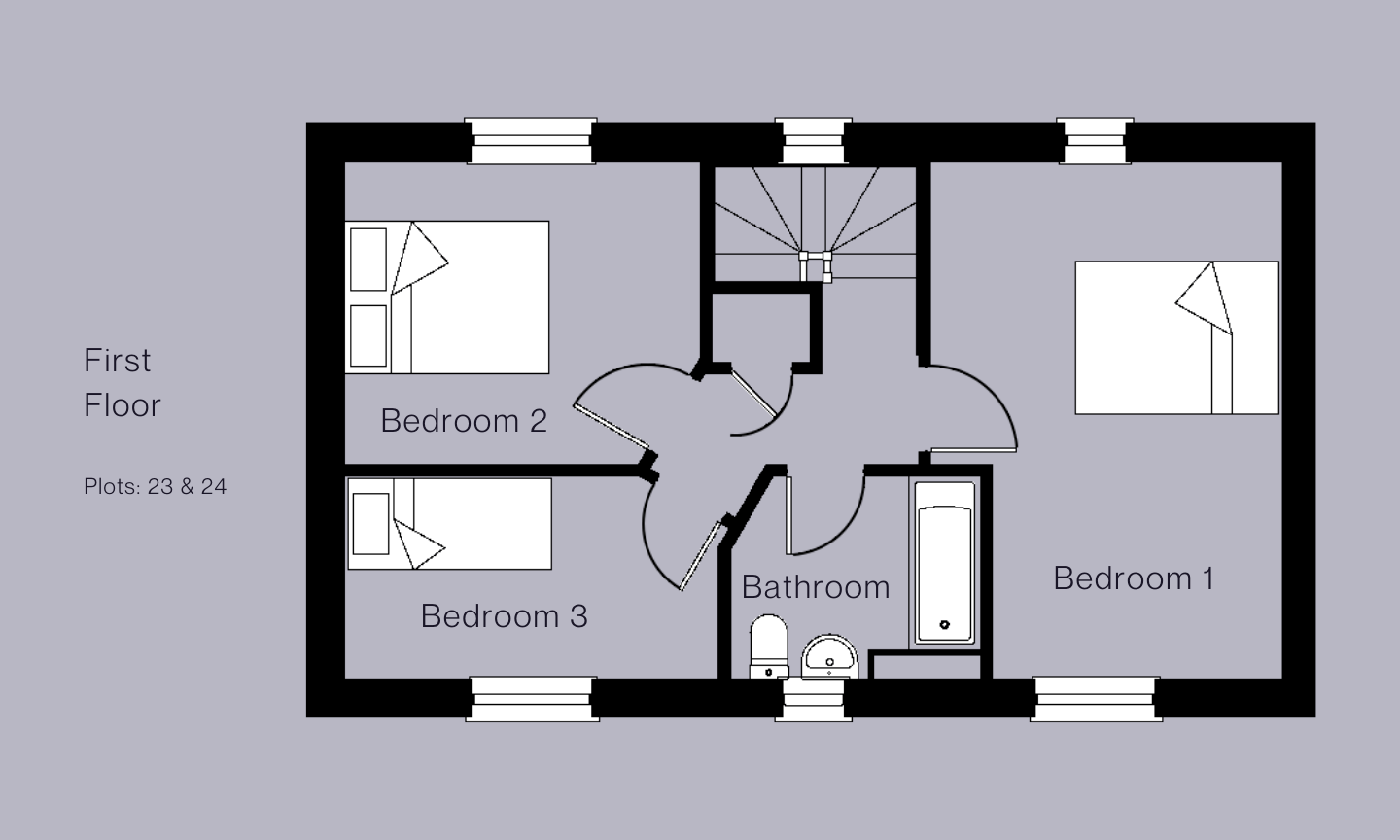
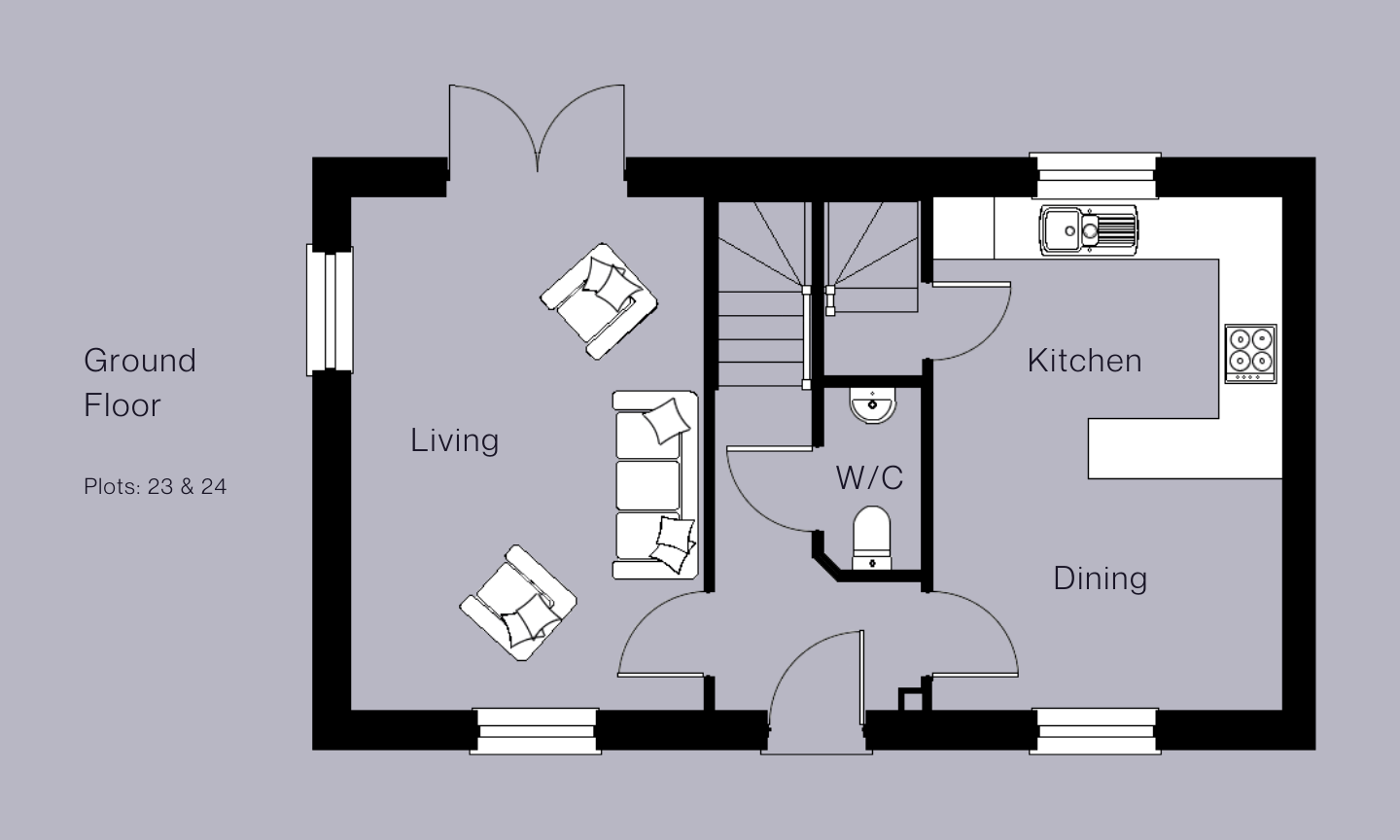

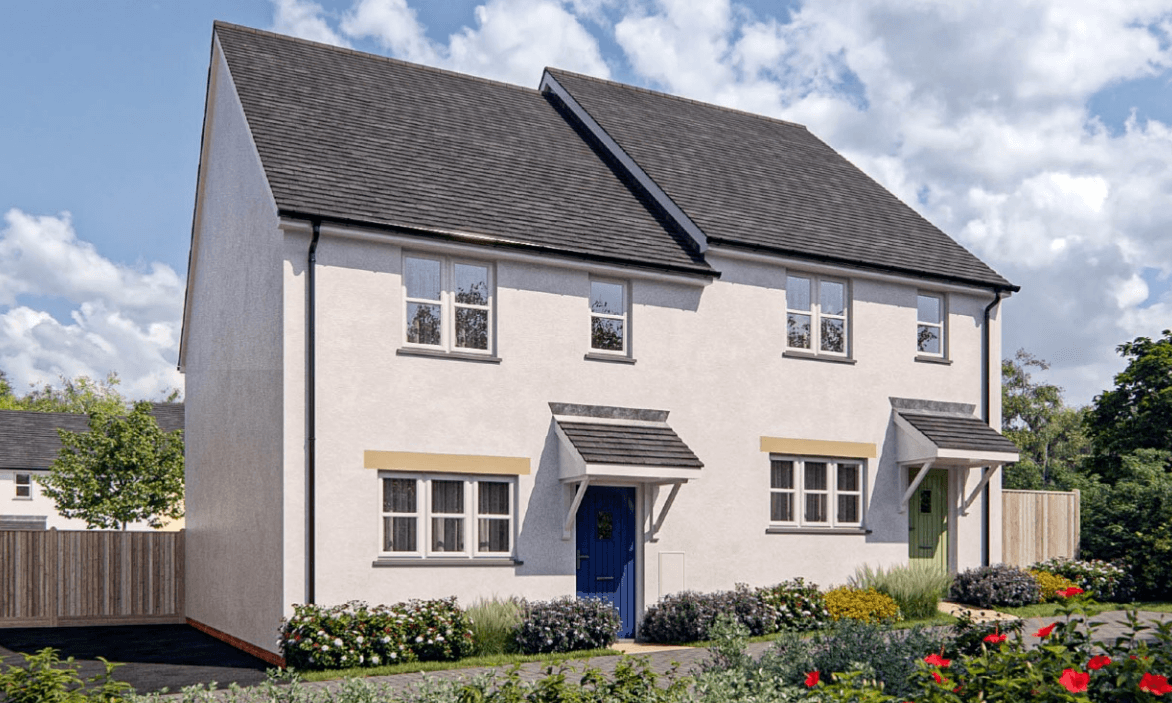
| Dining / Living Room | 5.29m x 4.30m |
| Kitchen | 3.08m x 3.24m |
| W/C | 2.06m x 1.56m |
| Bedroom 1 | 2.92m x 4.68m |
| Bedroom 2 | 3.02m x 4.43m |
| Bedroom 3 | 2.37m x 3.48m |
| Bathroom | 2.7m x 2.03m |
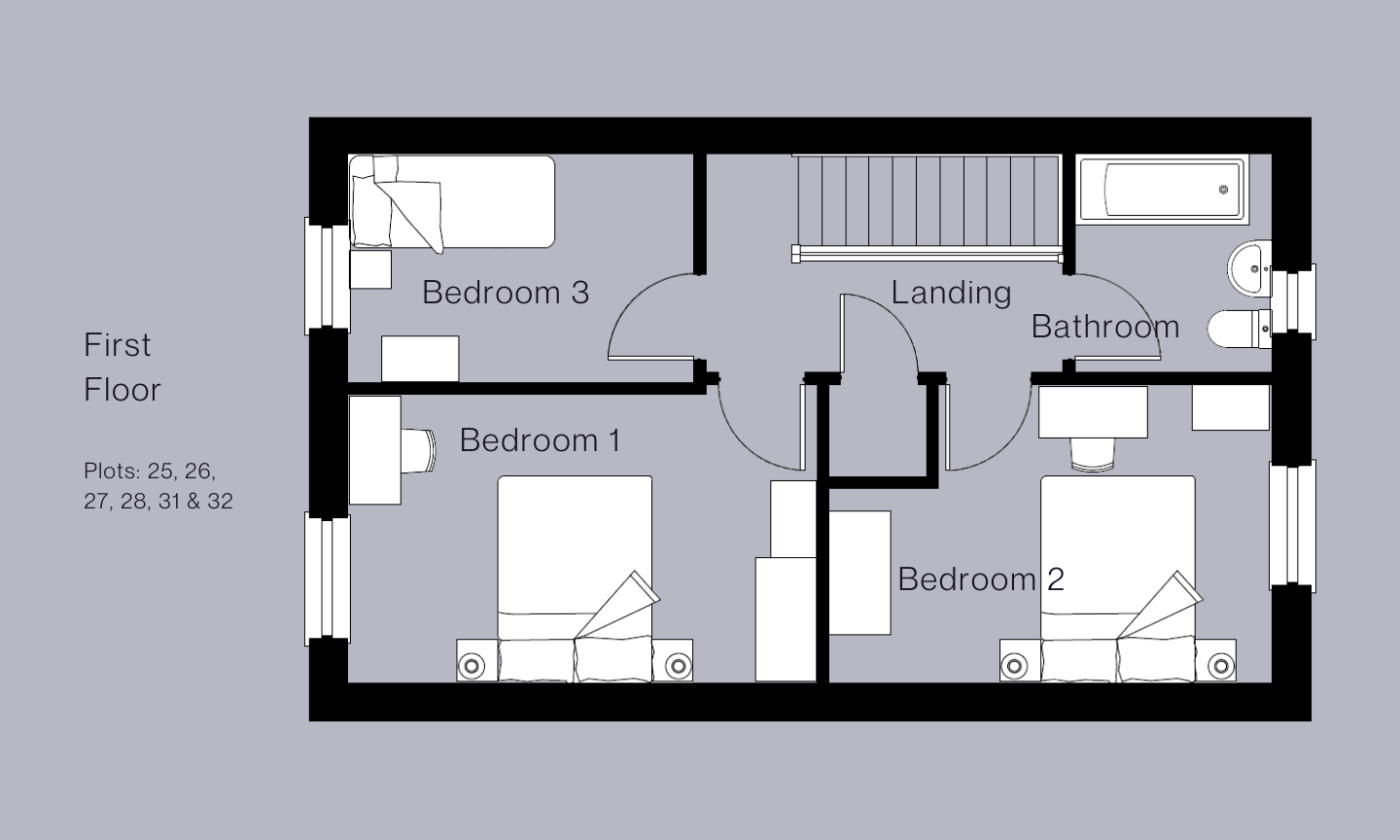
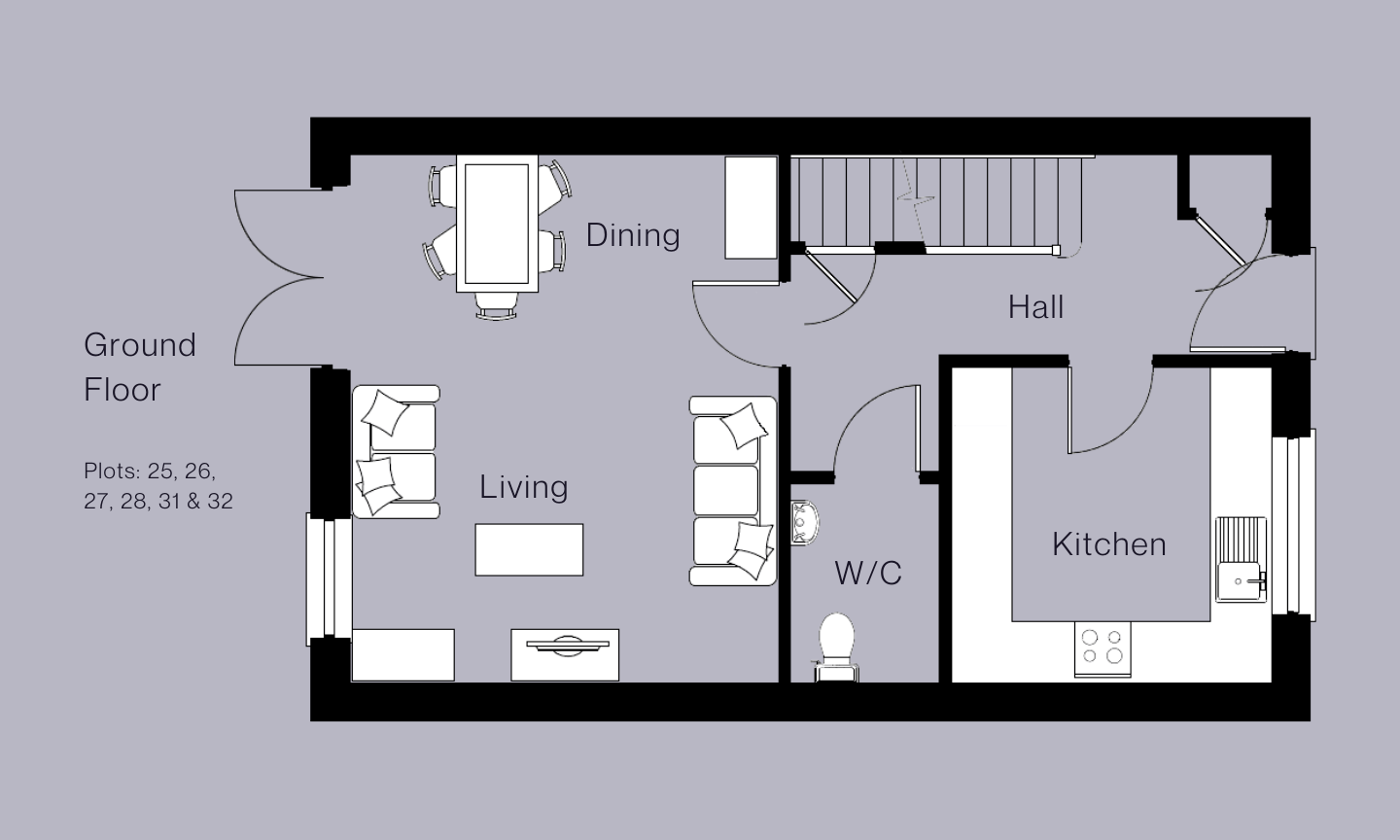

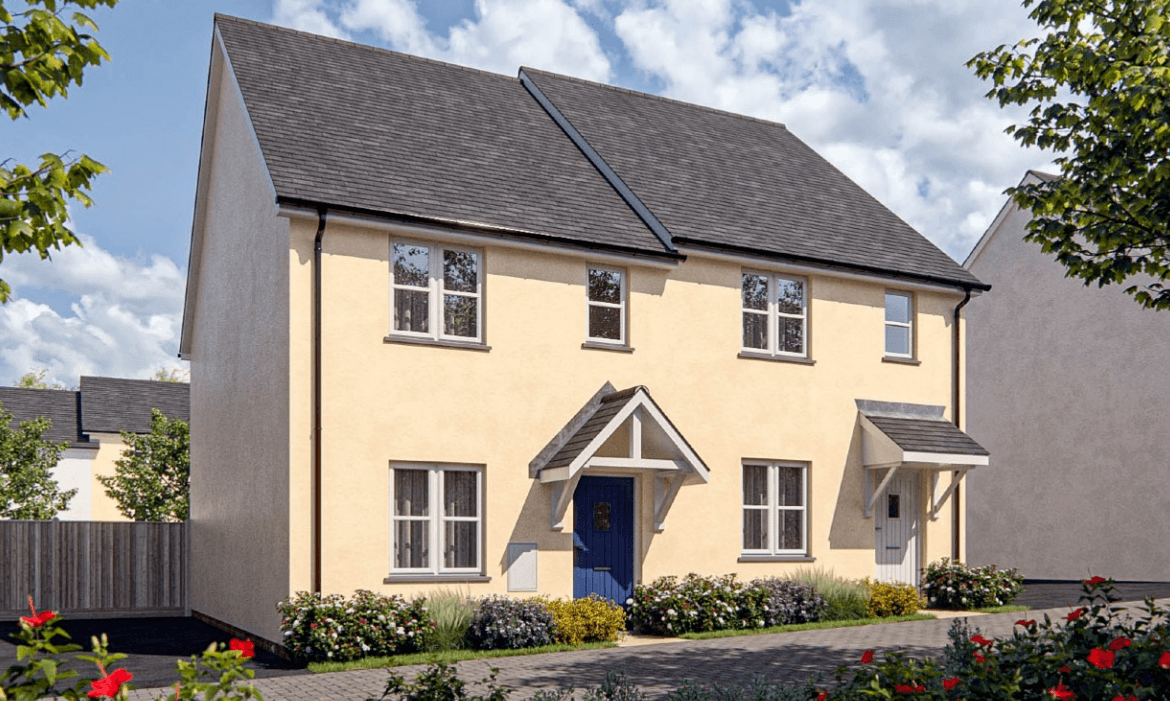
| Kitchen / Dining Room | 4.61m x 3.30m |
| Living Room | 3.63m x 5.61m |
| W/C | 1.24m x 1.71m |
| Bedroom 1 | 3.52m x 3.69m |
| Bedroom 2 | 2.41m x 5.24m |
| Bathroom | 2.19m x 2.24m |
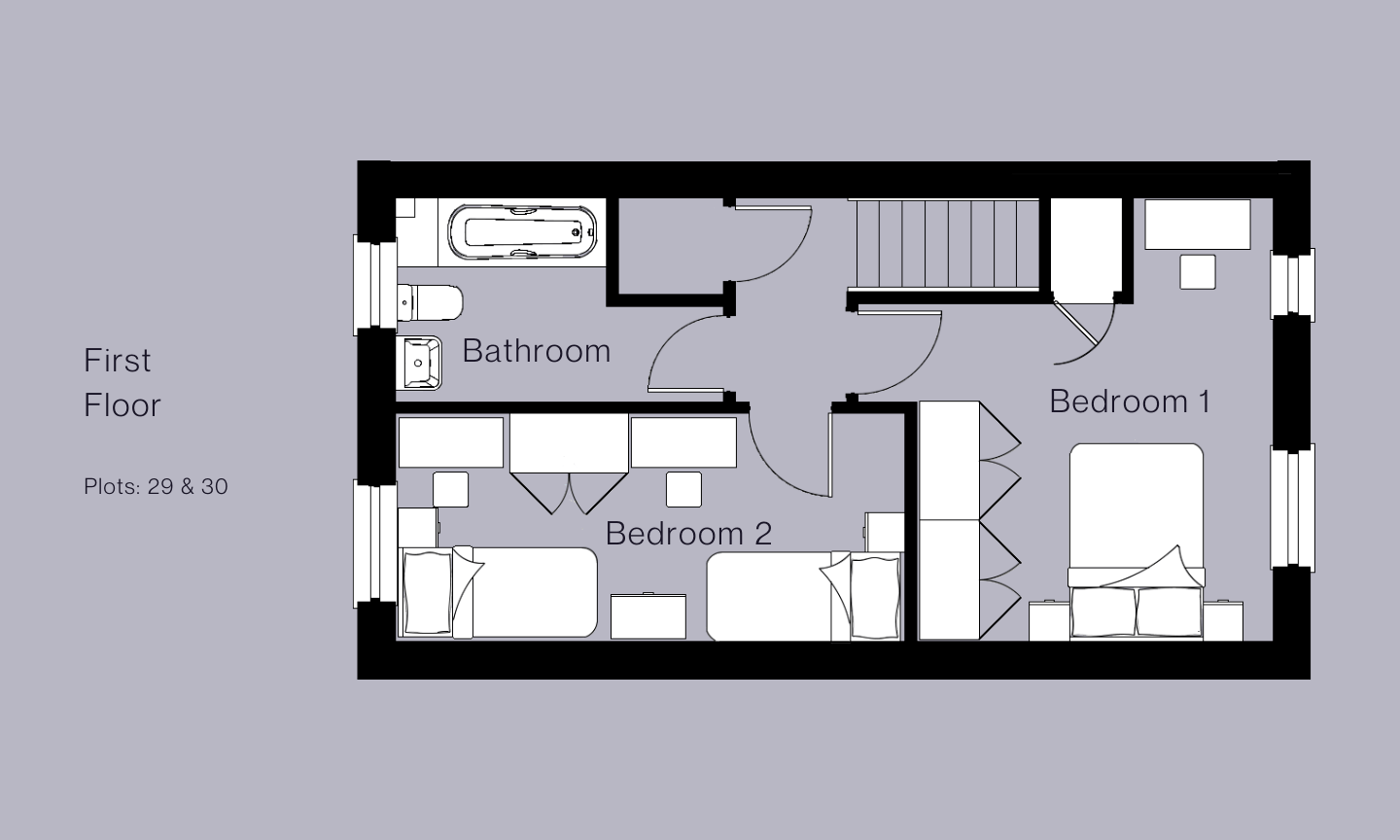
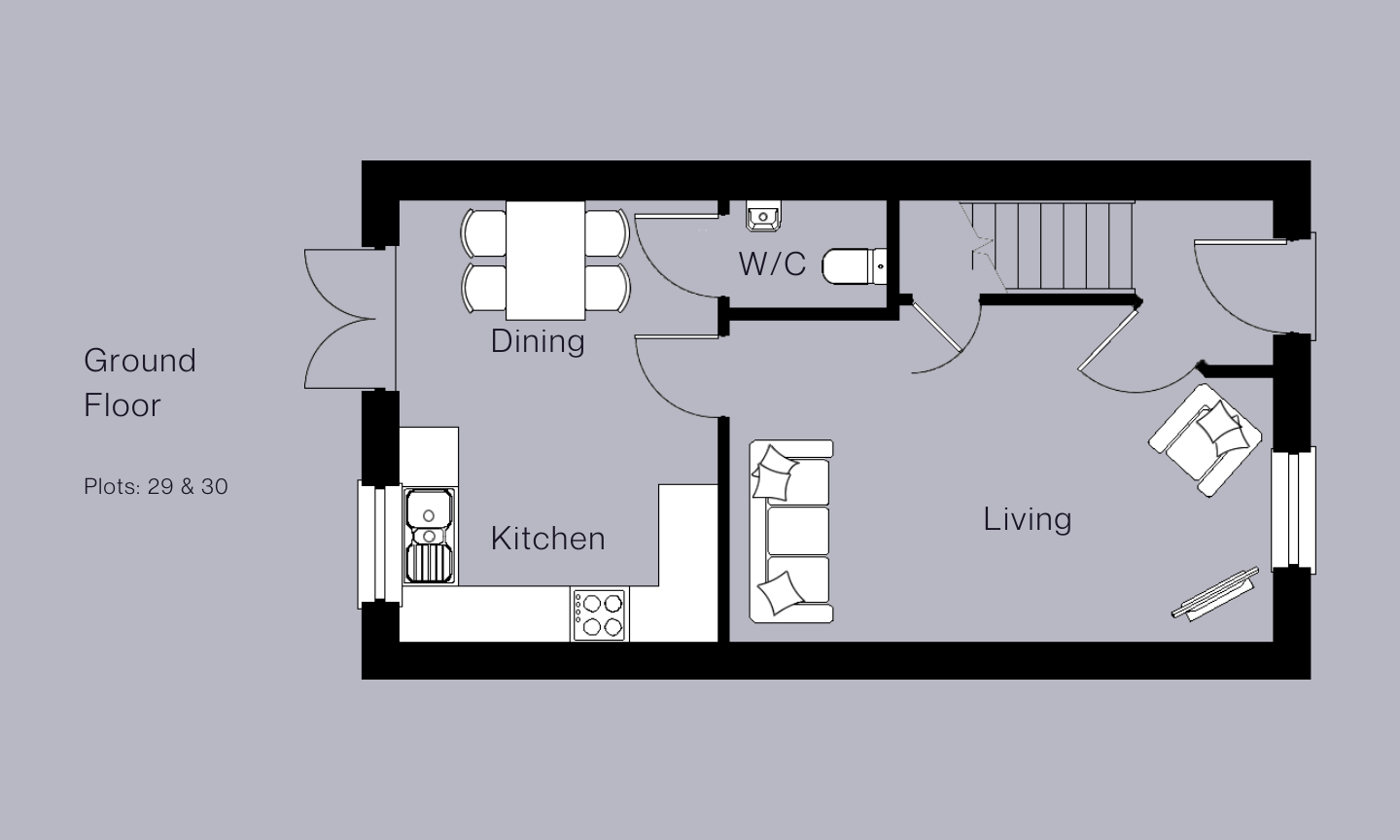

The Specification
*Colours for kitchens and vinyl flooring vary throughout plots. Please see our separate finishing schedule for details.
The Kitchens
- Moores Minoko Range kitchen unit in Warm Grey
- Electric Oven, Hob and Chimney in Stainless Steel
- Tippo White 40mm thick laminate worktop
- White & Glass Splashback
- Vinyl Flooring
The Bathrooms
- Roca Carla bath
- Sandringham ideal standard Basin & Pedestal
- Sandringham ideal standard toilet pan cistern & seat
- Vinyl Flooring
- Sicily Light Grey Wall Tiling
Other Features
- 10-Year LABC Building Warranty
- 999 Year Lease
- Fibre to the property
- Air Source Heat Pump
- Carpet throughout habitable rooms
Pricelist
| Plot | House-type | Bedrooms | Open Market Value | Minimum Share | Share Value | Rent PCM | Buildings Insurance | Service Charges |
|---|---|---|---|---|---|---|---|---|
| 23 | The Treseren | 3 | RESERVED | 40% | £124,000 | £387.50 | £16.84 | £32.48 |
| 24 | The Treseren | 3 | RESERVED | 40% | £122,000 | £381.25 | £16.84 | £32.48 |
| 25 | The Perran | 3 | RESERVED | 40% | £124,000 | £387.50 | £16.84 | £32.48 |
| 26 | The Perran | 3 | RESERVED | 40% | £124,000 | £387.50 | £16.84 | £32.48 |
| 27 | The Perran | 3 | RESERVED | 40% | £122,000 | £381.25 | £16.84 | £32.48 |
| 28 | The Perran | 3 | RESERVED | 40% | £122,000 | £381.25 | £16.84 | £32.48 |
| 29 | The Hendra | 2 | £270,000 | 40% | £108,000 | £337.50 | £13.62 | £32.48 |
| 30 | The Hendra | 2 | RESERVED | 40% | £108,000 | £337.50 | £13.62 | £32.48 |
| 31 | The Perran | 3 | RESERVED | 40% | £122,000 | £381.25 | £16.84 | £32.48 |
| 32 | The Perran | 3 | £305,000 | 40% | £122,000 | £381.25 | £16.84 | £32.48 |
Barncoose Gateway Park,
Redruth,
TR15 3RQ
