Treloweth Lane
Coastline are pleased to soon offer new shared ownership properties in the village of St Erth.
Treloweth Lane features a mix of 2 and 3-bedroom homes, all equipped with Air Source Heat Pumps and downstairs underfloor heating, rear garden and two parking spaces. Inside, the kitchens are finished in Moore’s Olika range with a fan oven and hob. The bathrooms are equipped with a shower over the bath and heated towel rail, and each home has a downstairs W/C. The homes are carpeted throughout the habitable rooms and have vinyl flooring throughout the kitchen and bathrooms.
Located between Hayle, Penzance and St Ives, St Erth has strong transport links via rail, bus and the nearby A30. Within the village, there are numerous local amenities including a primary school, community shop and post office, public house and parks.
These plots will be allocated on a first-come, first-served basis, subject to a full-and-complete application being received by the team. Ahead of applying for a shared ownership home with Coastline, please also ensure that you have read all of the shared ownership guides found on our homepage. To receive further updates on the launch, and to register your interest once available, please visit Share to Buy.
Further details about the homes, including prices and specifications, will be available at launch.
Eligibility
To be eligible to apply for a property on this scheme, you are required to evidence that you have a connection to the Parish of St Erth. Coastline will need to be in receipt of the relevant evidence before an offer of a property can be made.
To meet the local connection criteria for this scheme, you will need to meet one of the following:
a) being permanently resident therein for a continuous period of at least three (3) years immediately prior to the date of a Housing Application and that residence is of their own choice; or
b) having his or her place of permanent work (normally regarded as 16 hours or more a week and not including seasonal or casual employment) therein for a continuous period of at least three (3) years immediately prior to the date of a Housing Application; or
c) having a connection through a close family member (normally mother, father, brother sister, son or daughter) where the family member is currently resident therein and has been so for at least five (5) years immediately prior to the date of a Housing Application and where there is independent evidence that the family member is in need of or can give support for the foreseeable future or on an ongoing basis.
*The local connection criteria does not apply if you are a serving or previously serving member of the regular armed forces or qualifying under any other clause of the Allocation of Housing (qualification criteria for armed forces) (England) regulations 2012.
**As part of your application for a shared ownership home at this development, a local connection is required to be eligible to apply for this scheme. Applications will be invited from those that hold a connection to the Parish of St Erth in the first instance.
***If there is still availability on this scheme, applications will then be invited from applicants that hold a connection to the neighbouring parishes of St Hilary, Ludgvan, Gwinear-Gwithian, Crowan and Breage from a later date.
****If there is still availability on this scheme two weeks after the initial cascade to neighbouring parishes, applications will then be invited from applicants that hold a connection at a county level.
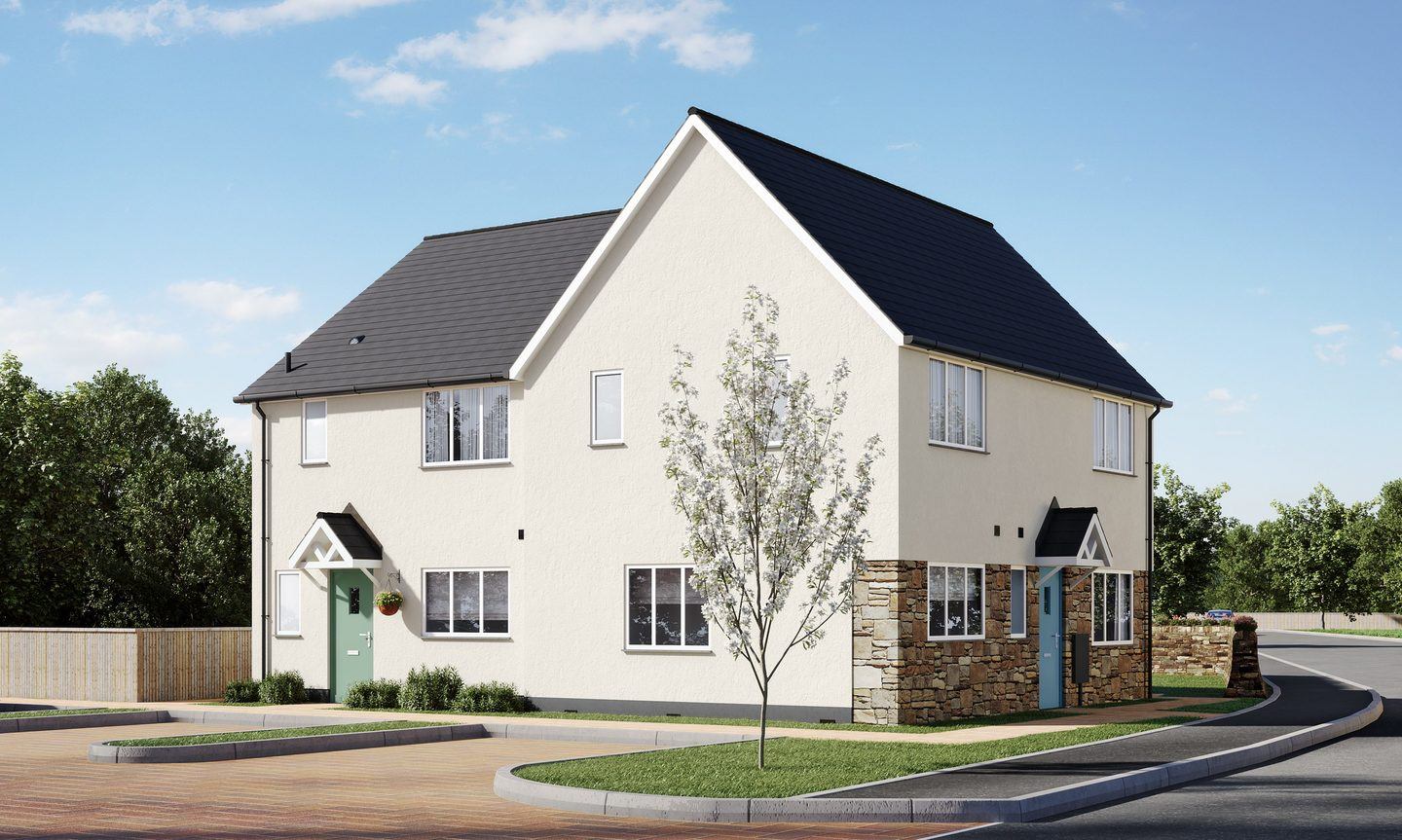
| Living Room | 5.61m x 2.94m |
| Kitchen / Dining Room | 5.61m x 3.23m |
| W/C | 1.86m x 0.92m |
| Master Bedroom | 3.02m x 3.23m |
| Double Bedoom | 2.66m x 2.84m |
| Single Bedroom | 2.49m x 3.23m |
| Bathroom | 2.29m x 2.84m |
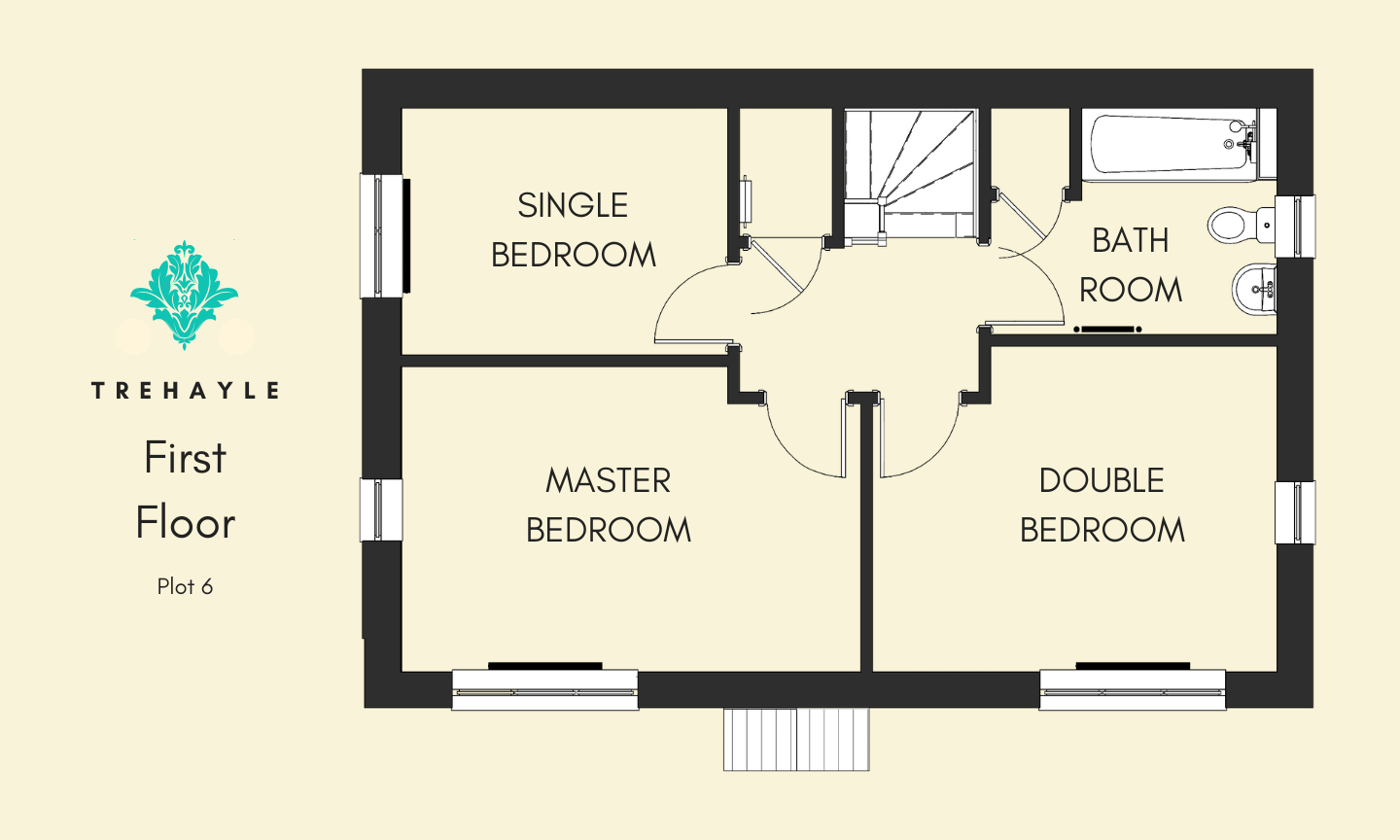
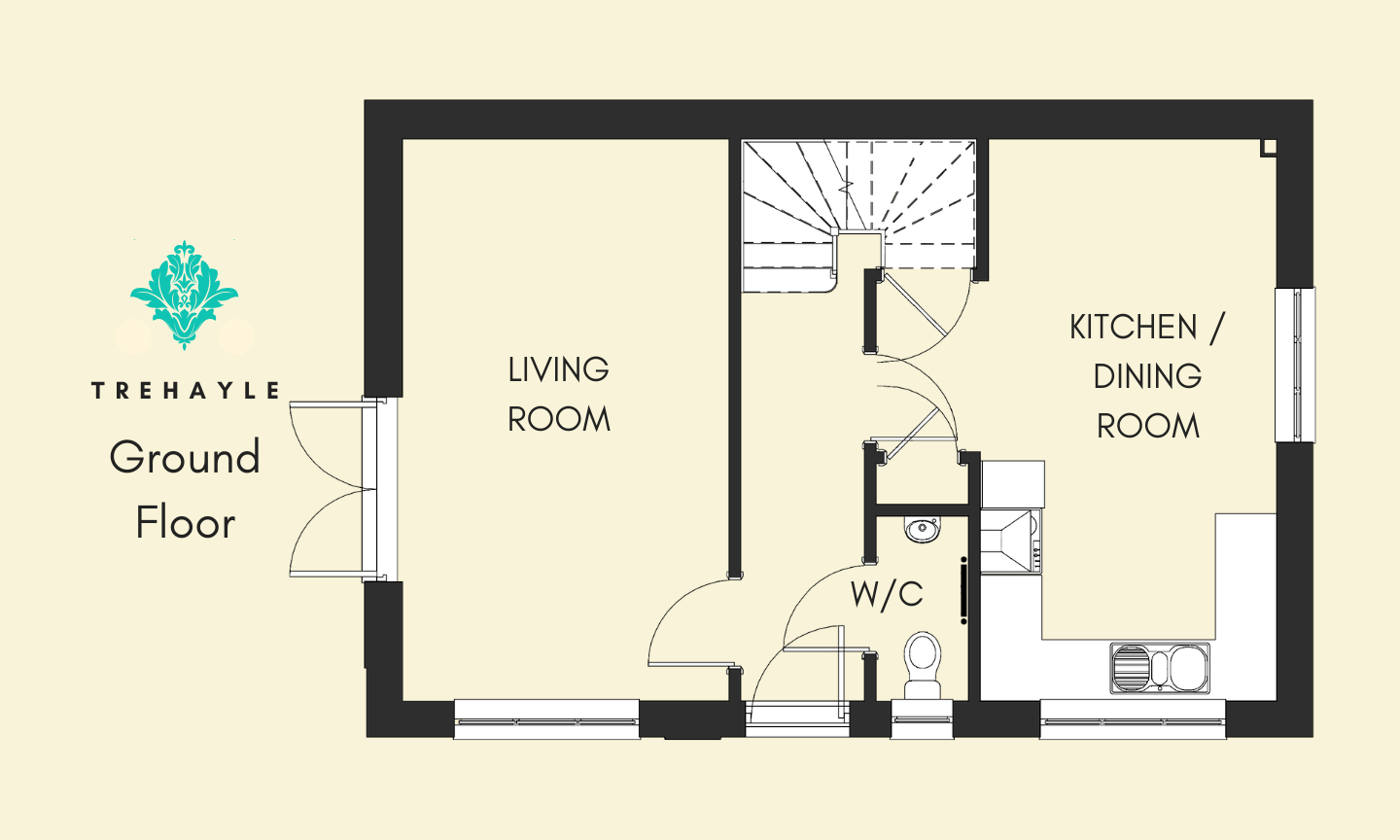

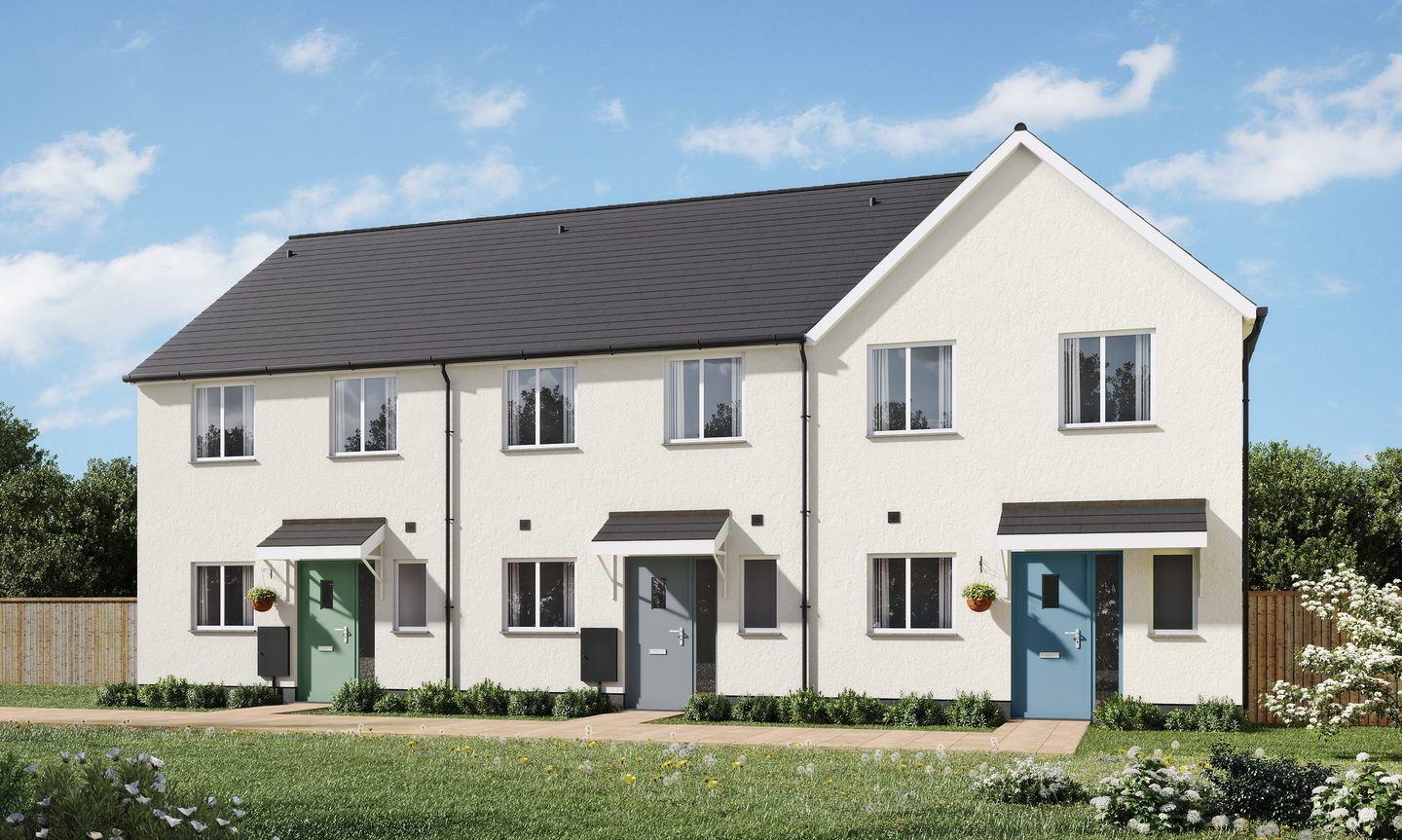
| Living / Dining Room | 5.13m x 4.53m |
| Kitchen | 2.52m x 3.38m |
| W/C | 1.09m x 2.06m |
| Bedroom One | 5.13m x 3.05m |
| Bedroom Two | 5.13m x 2.63m |
| Bathroom | 2.93m x 2.14m |
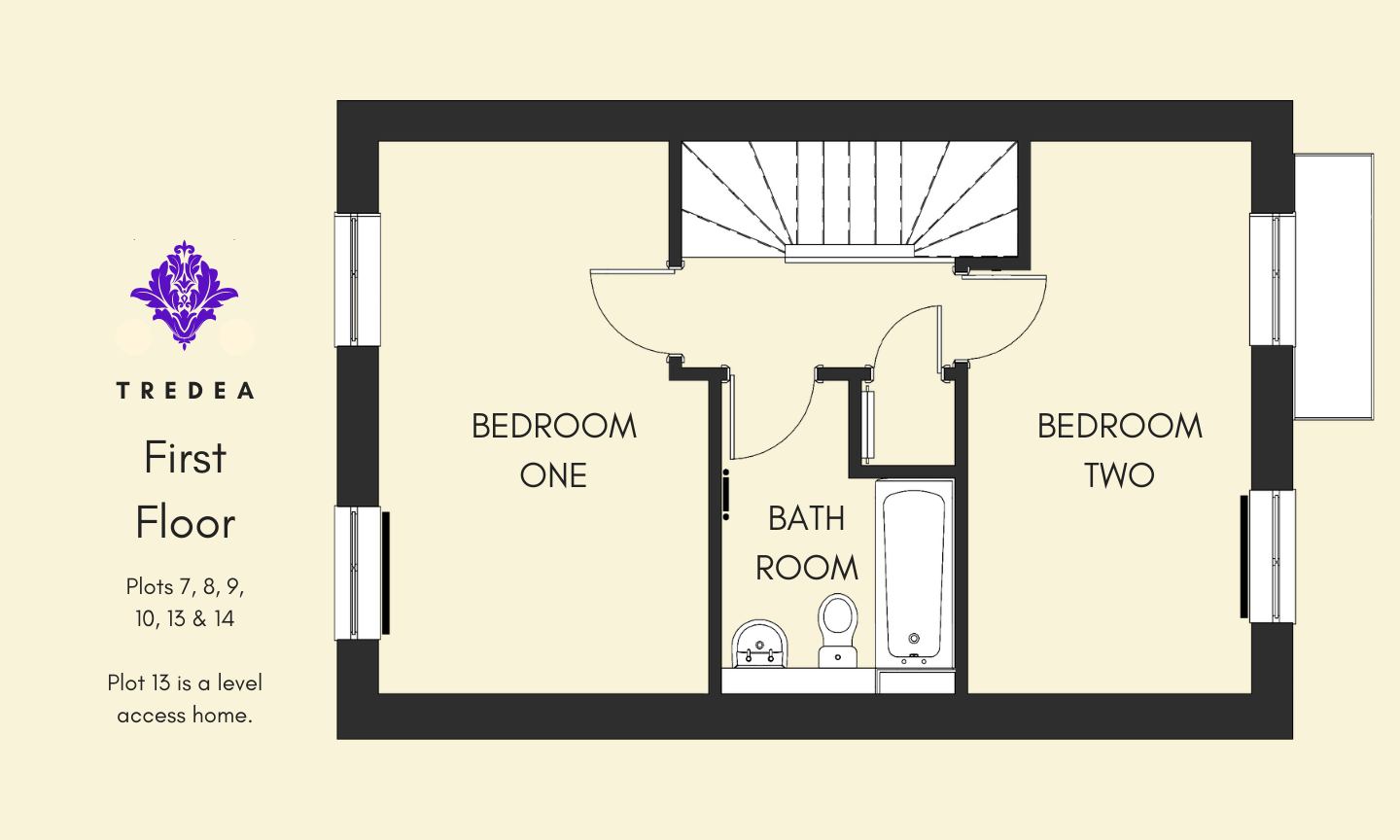
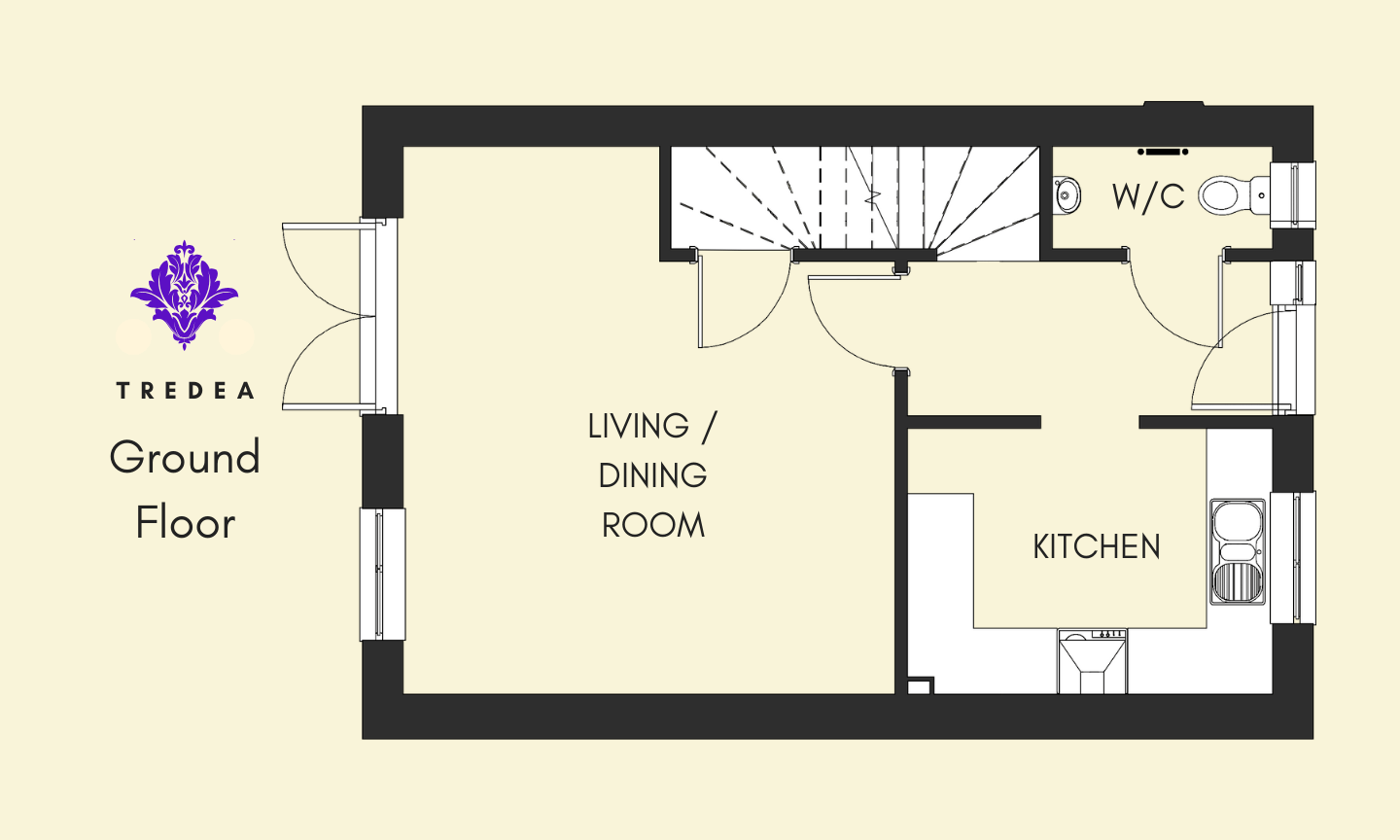

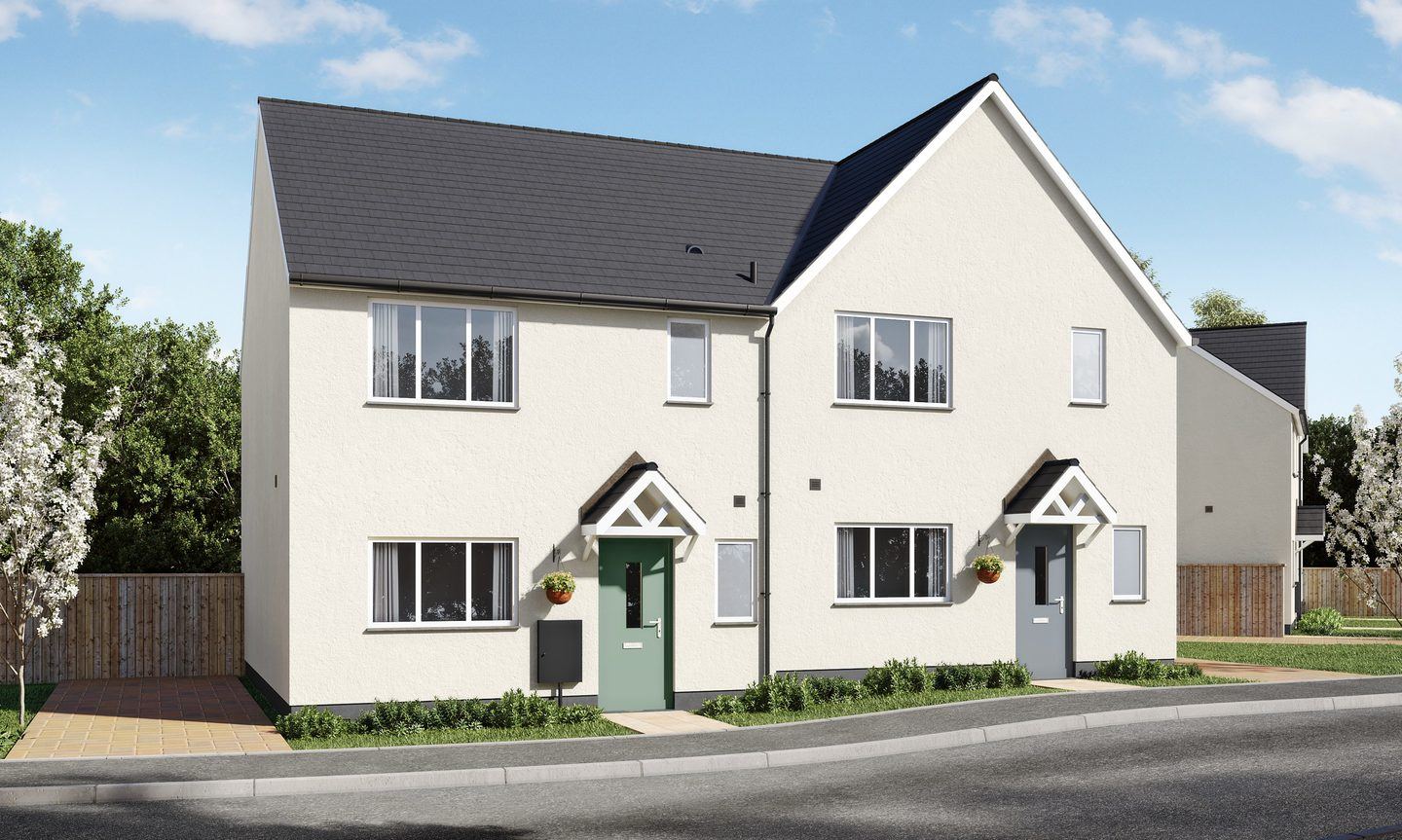
| Living / Dining Room | 5.78m x 4.68m |
| Kitchen | 3.23m x 3.56m |
| W/C | 1.00m x 2.15m |
| Primary Bedroom | 3.60m x 3.33m |
| Twin Bedroom | 3.16m x 4.09m |
| Single Bedroom | 2661 x 3.05m |
| Bathroom | 2.21m x 2.15m |
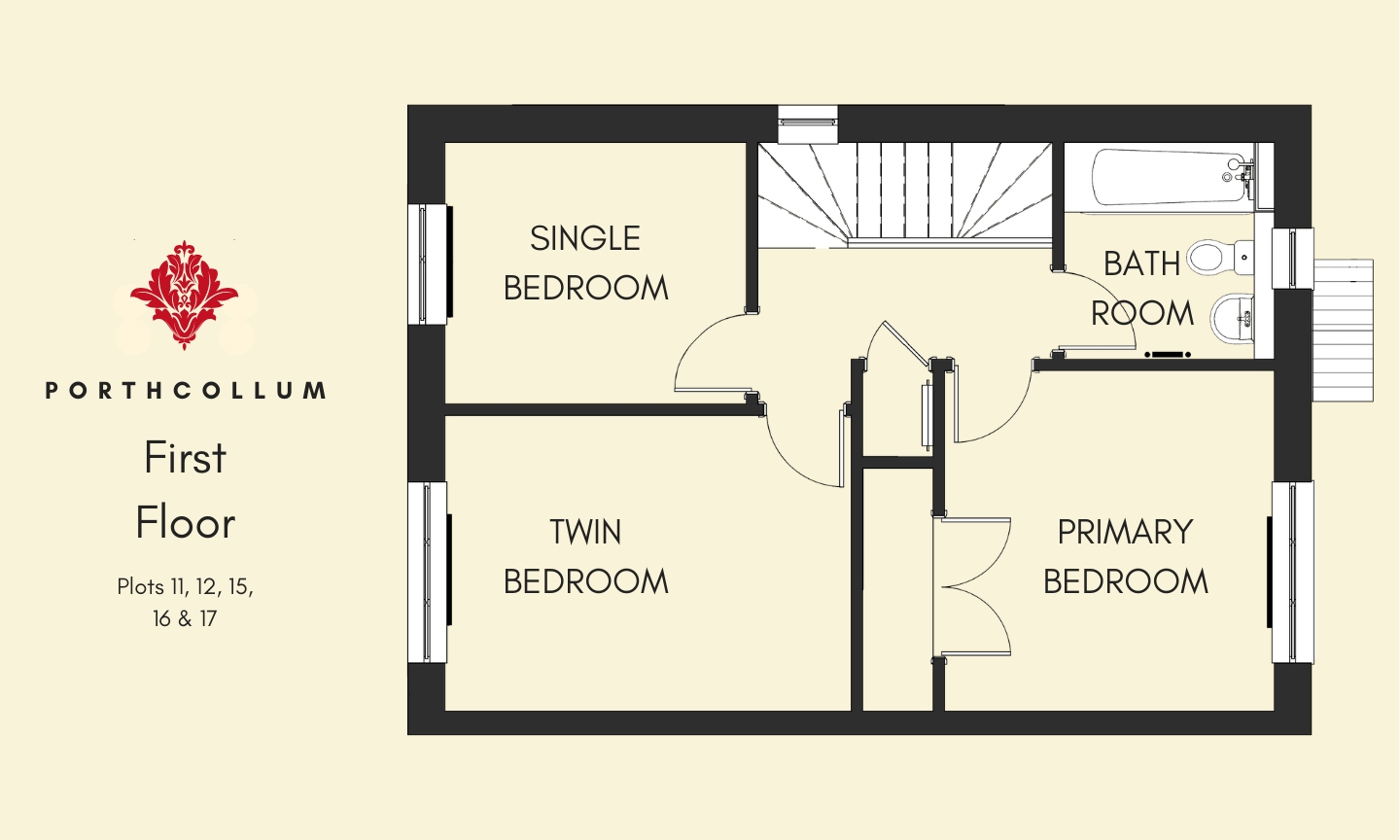
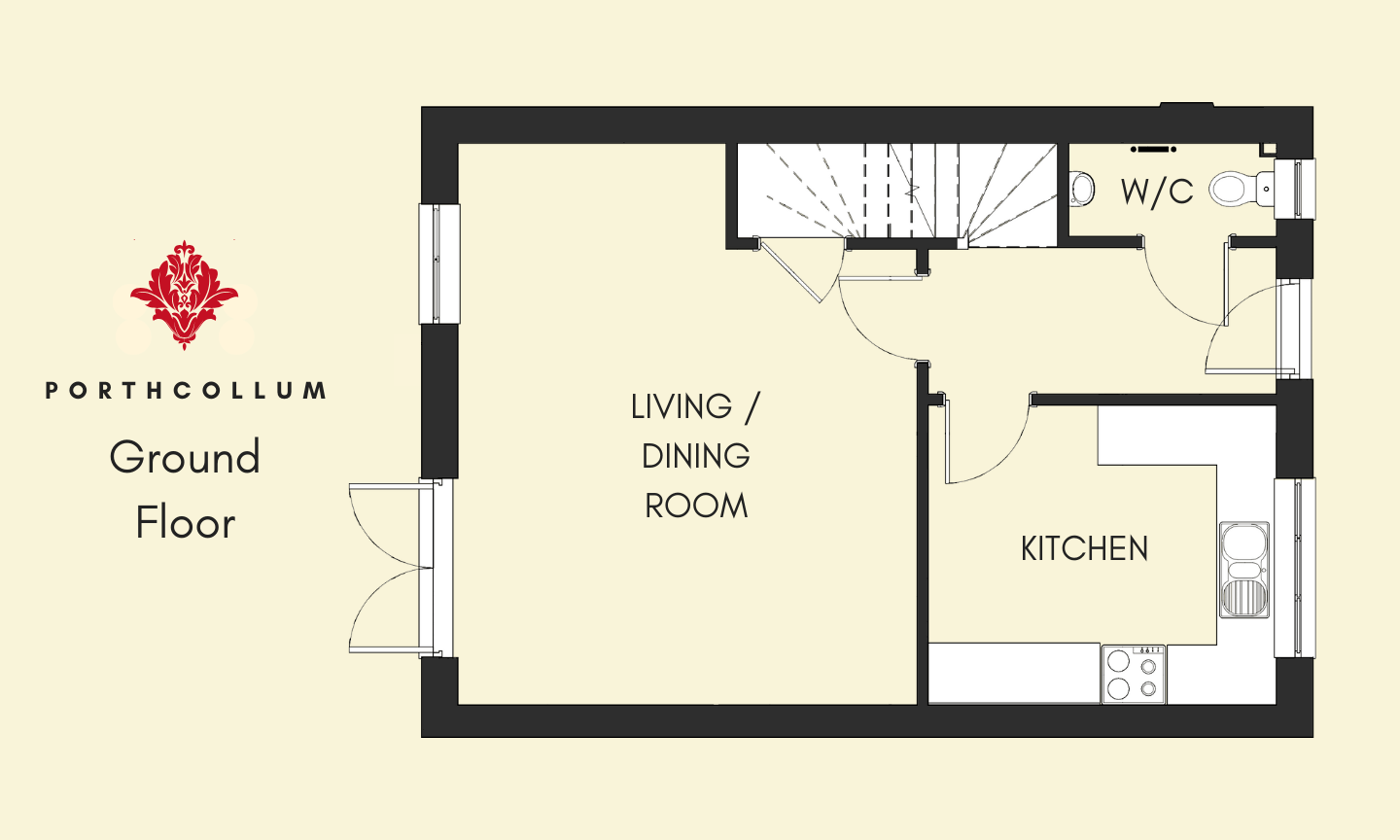

Barncoose Gateway Park,
Redruth,
TR15 3RQ
