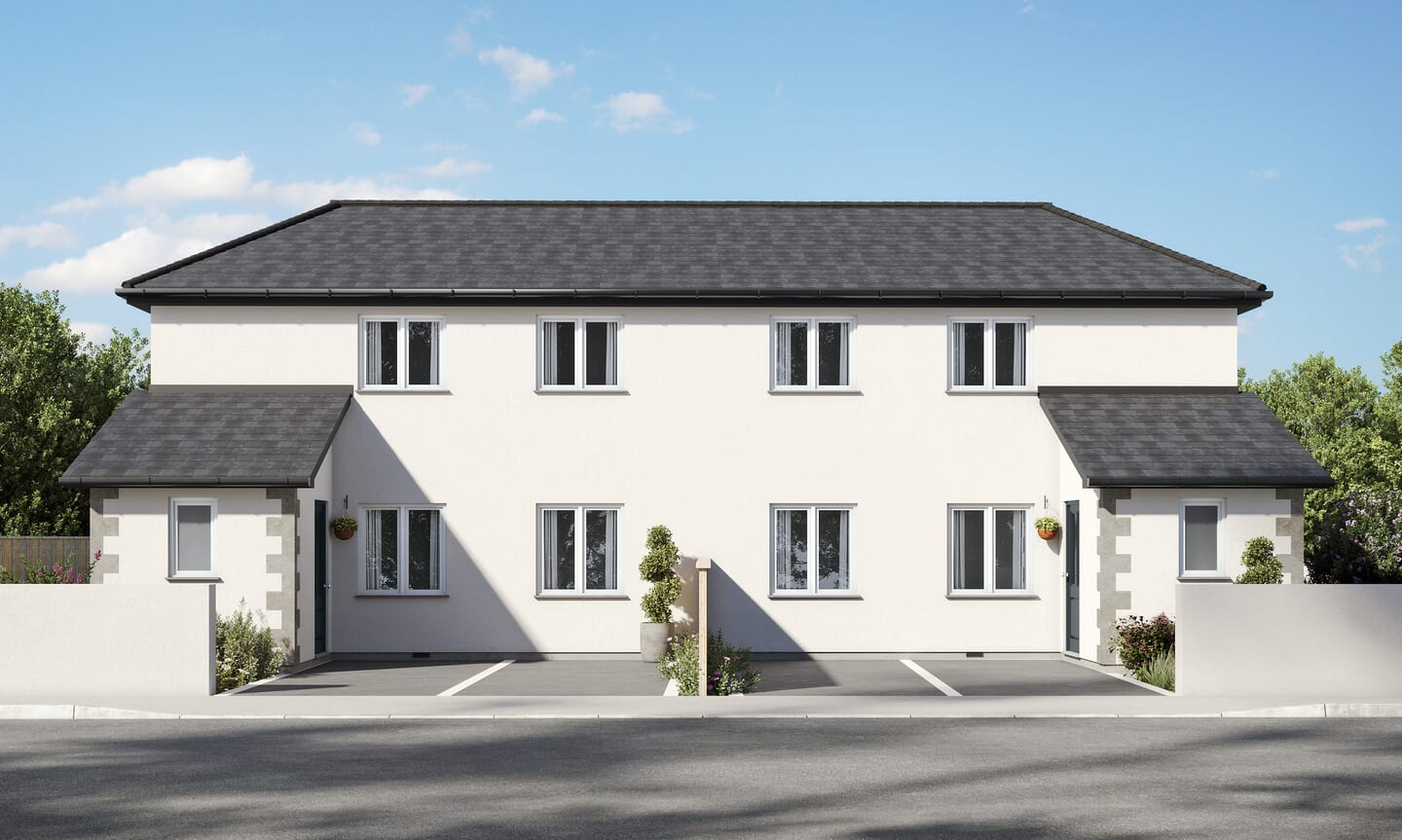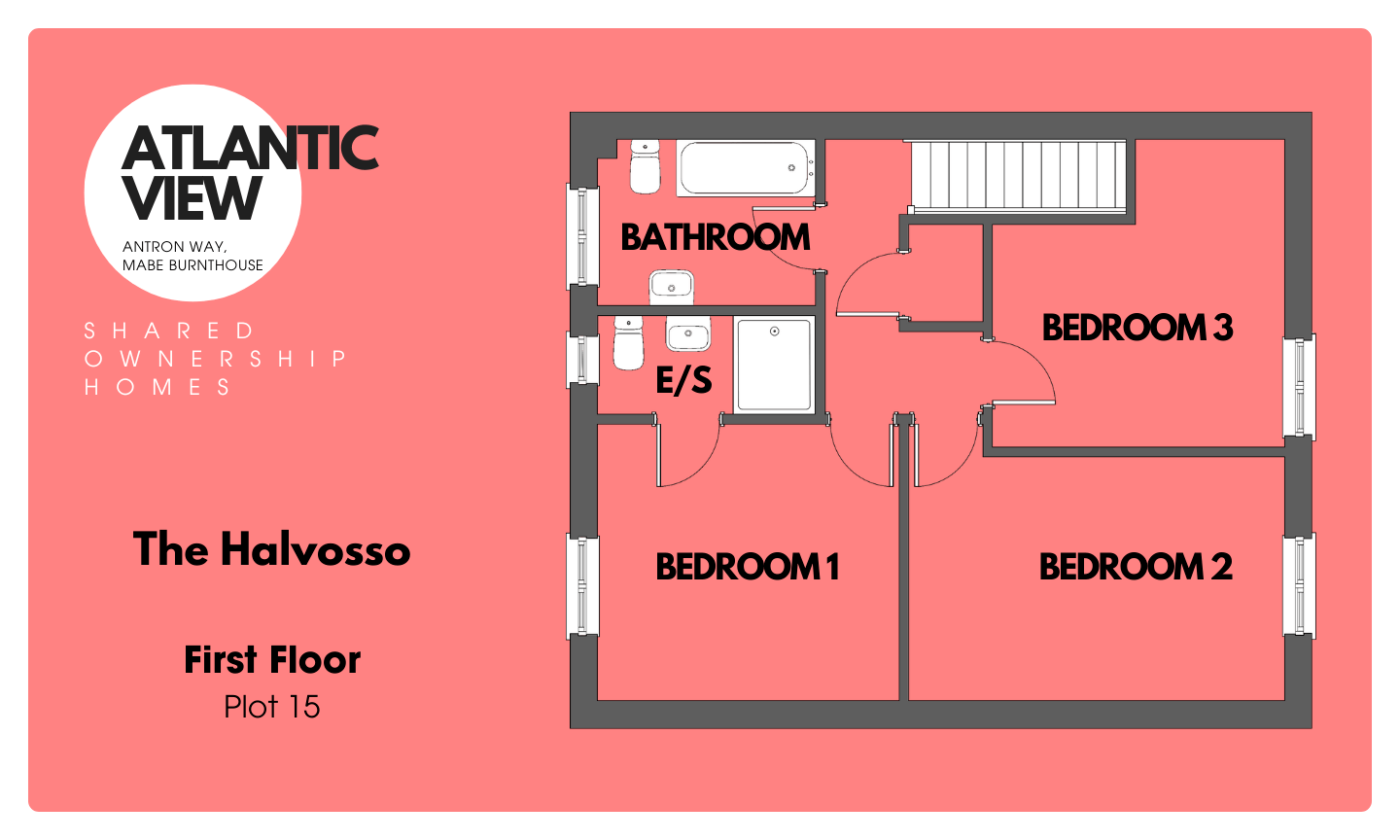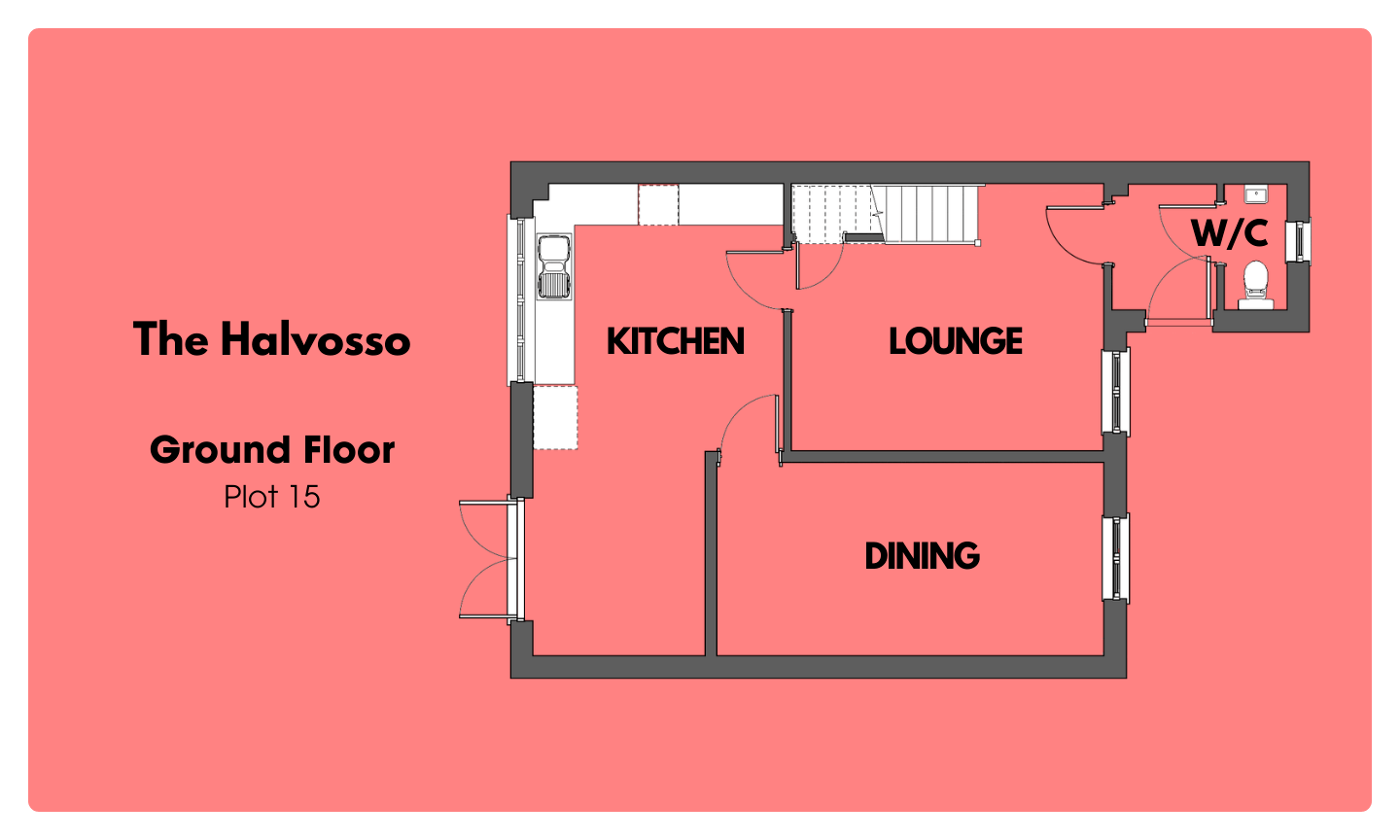Atlantic View
RESERVED
All of our shared ownership homes at Atlantic View in Mabe are currently reserved.
Phase 2 features two 3-bedroom houses. Inside, the kitchen/diners are finished in grey in Premier Kitchen’s Senator range, with an electric oven and hob. The bathrooms come with a shower over the bath and a heated towel rail, and each home has a downstairs W/C. The homes are carpeted throughout the habitable rooms and have vinyl flooring throughout the kitchen and bathrooms. Each home also has a rear garden with a shed, two parking spaces, fibre to the property and is heated by an air source heat pump. The homes also benefit from an ICW Building Warranty and a 999-year lease.
TMP (The Mortgage People) assist Coastline in the buying process by conducting financial assessments. They perform an initial assessment when you submit your application and a full assessment once a property is reserved, helping you find a suitable mortgage lender. Once you have completed our application form and have been in touch with TMP to carry out your final assessment, please refrain from contacting the Sales Team whilst we process all of the applications on a first-come, first-served basis. Priority will be given to those holding a local connection to the Parish of Mabe.
Ahead of applying for a shared ownership home with Coastline, please ensure that you have read all of the shared ownership guides found on our homepage.
Eligibility
To be eligible to apply for a property on this scheme, you are required to evidence that you have a connection to the County of Cornwall. Coastline will need to be in receipt of the relevant evidence before an offer of a property can be made.
To meet the local connection criteria for this scheme, you will need to meet one of the following:
a) being permanently resident therein for a continuous period of at least three (3) years immediately prior to Advertising; or
b) being formerly permanently resident for a continuous period of at least five (5) years; or
c) having his or her place of permanent work (normally regarded as 16 hours or more a week and not including seasonal or casual employment) therein for a continuous period of at least three (3) years immediately prior to Advertising;
d) having a connection through a close family member (normally mother, father, brother, sister, son or daughter) where the family member is currently resident therein and has been so for a continuous period of at least five (5) years immediately prior to Advertising.
*The local connection criteria does not apply if you are a serving or previously serving member of the regular armed forces or qualifying under any other clause of the Allocation of Housing (qualification criteria for armed forces) (England) regulations 2012.

| Lounge | 3.90m x 4.60m |
| Kitchen | 6.88m x 3.70m |
| Dining Room | 2.84m x 5.70m |
| Bedroom One | 3.41m x 3.70m |
| Ensuite | 1.23m x 2.68m |
| Bedroom Two | 3.77m x 3.58m |
| Bedroom Three | 3.01 x 4.60m |
| Bathroom | 2.05m x 2.68m |
| W/C | 1.80m x 0.90m |



The Kitchens
- Senator Range units in Grey by Premier Kitchens
- 40mm Opal Grey Worktop
- Electric Oven with Hob and Hood
The Bathrooms
- Roca Carla bath with Sandringham bath panel
- Vado Celcius shower mixer bath tap
- Sandringham pedestal wash basin
- Vado Astra bath taps
Other Features
- Fibre broadband to the Premises (FTTP)
- Cormar Apollo Plus Carpet throughout the habitable rooms in Smokestack
- Creations Comfort-Tex vinyl flooring throughout the kitchen and bathrooms in Helsinki
- Outside tap & socket point
- Air Source Heat Pump
Pricelist
The shares available for the homes under this scheme range from 10% to 75%. The shares shown in the table below are for illustrative purposes only and to provide an example of the costs associated with shared ownership. The shares offered depend on the buyer's individual circumstances, as determined by an individual assessment.
| Plot | House-type | Bedrooms | Open Market Value | Example Share | Share Value | Rent PCM | Buildings Insurance | Monthly Service Charges |
|---|---|---|---|---|---|---|---|---|
| 11 | The Argal | 3 | RESERVED | 40% | £130,000 | £406.25 | £19.37 | £13.58 |
| 12 | The Argal | 3 | RESERVED | 40% | £130,000 | £406.25 | £19.37 | £13.58 |
| 15 | The Halvosso | 3 | RESERVED | 40% | £146,000 | £456.26 | £19.37 | £13.58 |
| 21 | The Argal | 3 | RESERVED | 40% | £132,000 | £412.50 | £412.50 | £13.58 |
| 22 | The Argal | 3 | RESERVED | 40% | £132,000 | £412.50 | £412.50 | £13.58 |
Barncoose Gateway Park,
Redruth,
TR15 3RQ
