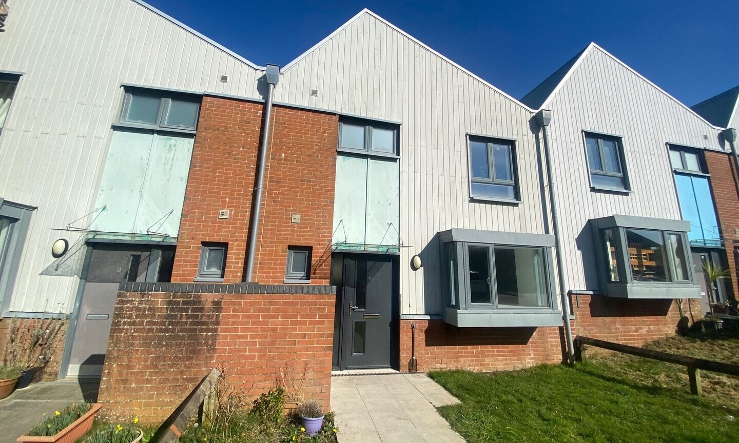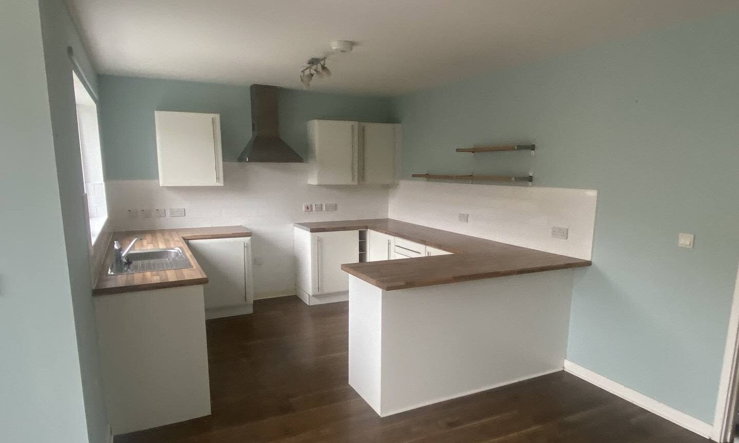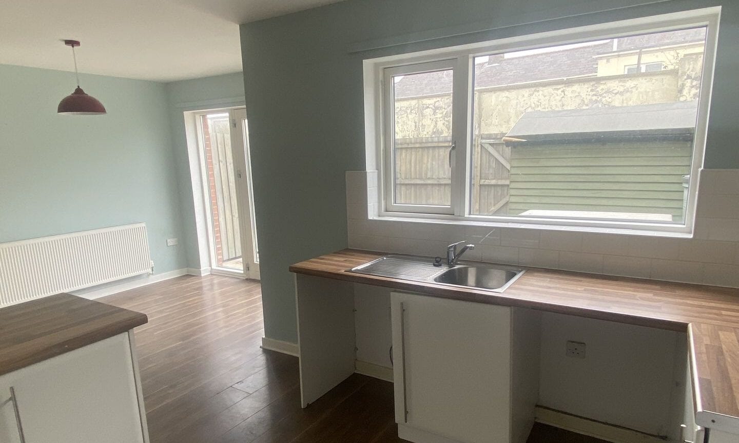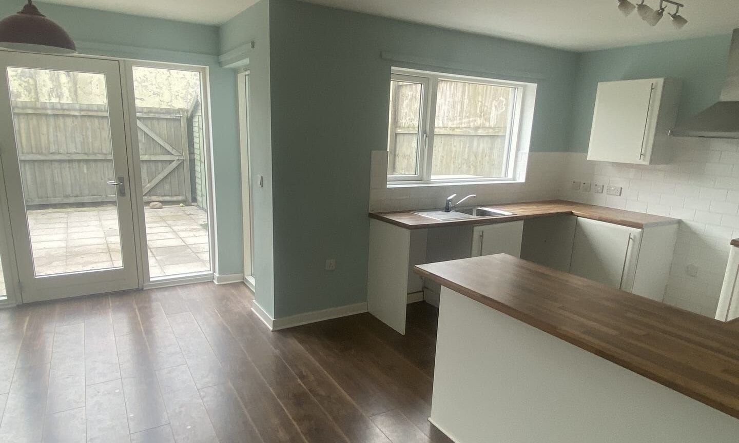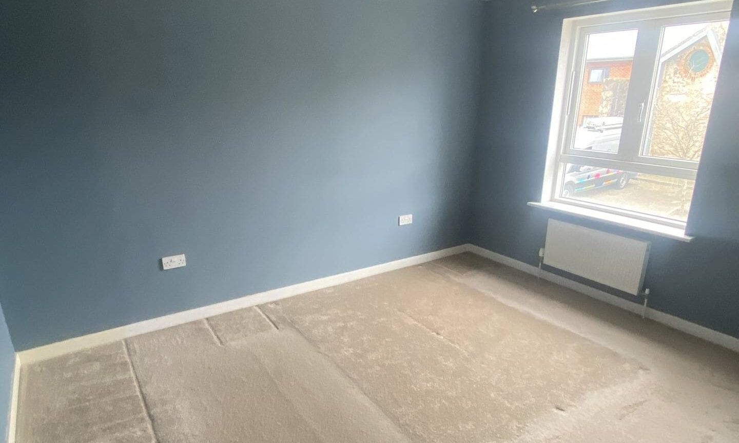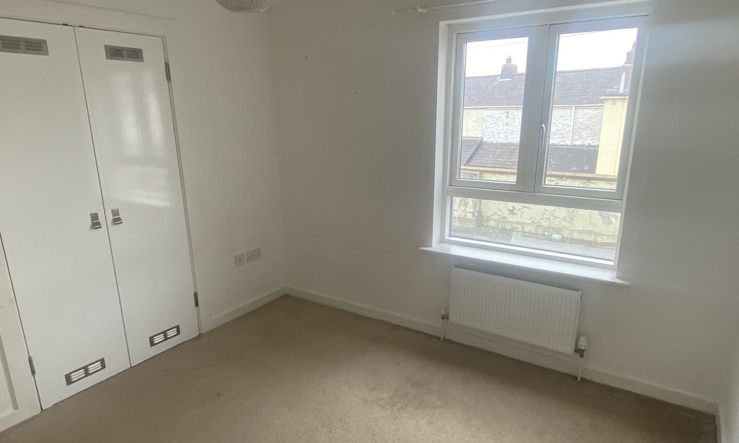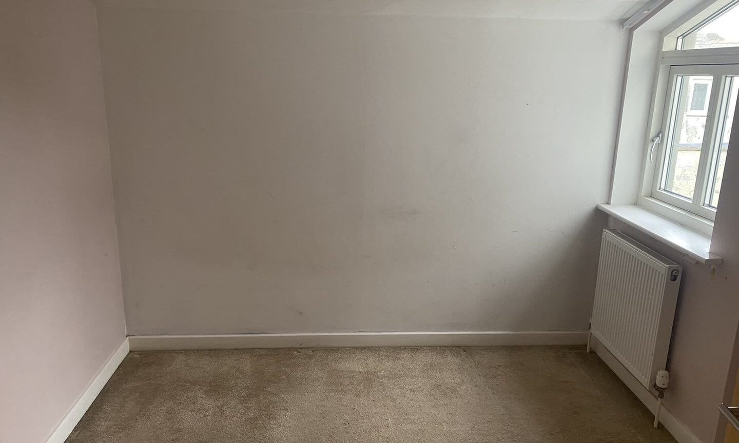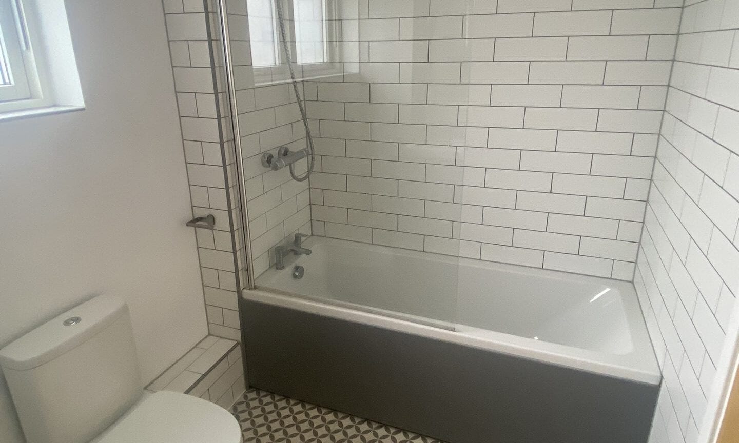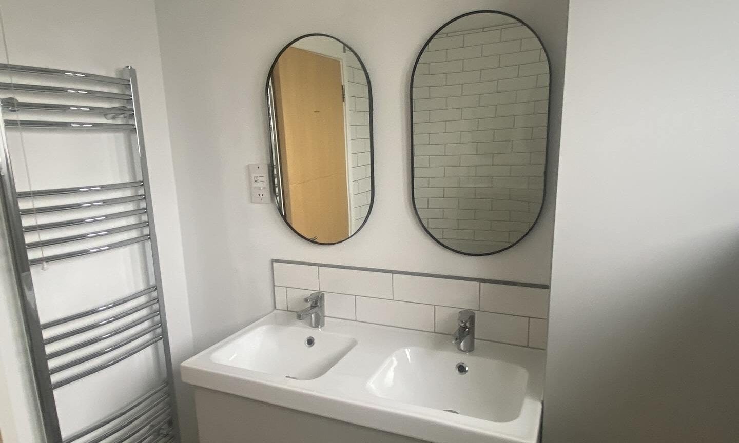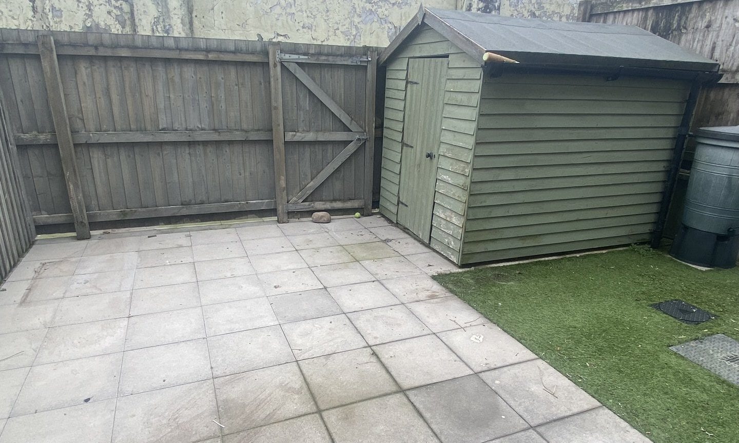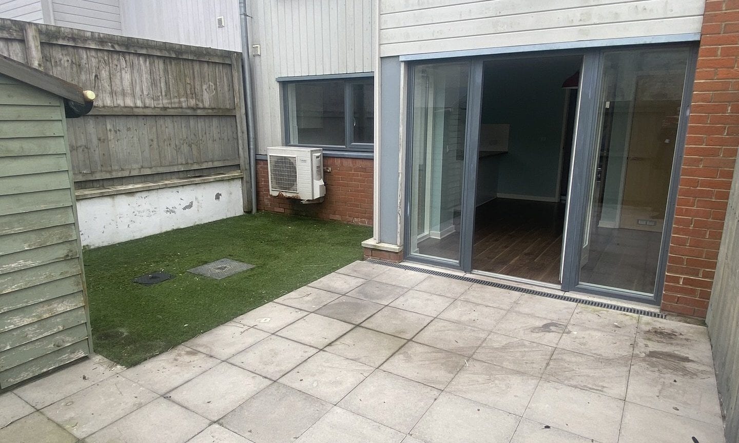Description
Entrance hallway with stairs to first floor and ground floor cloakroom, living room with double glazed window to front elevation.
Kitchen diner fitted with a range of white base and wall units, space for cooker with hood above, stainless steel sink unit, space and plumbing for washing machine, storage cupboard and doors opening to the rear garden. First floor landing, three bedrooms, one with built in wardrobes, bathroom with panel bath and screen, shower with metro tiling, double vanity sink unit, chrome heated towel rail. The home will benefit from a 999 year lease term. The cladding is planned for replacement with completion anticipated in May.
Particulars
- Tenure: Leasehold
- Lease Length: 999 years
- Council Tax Band: B
- A new EPC has been commissioned
Eligibility
There are no local connection requirements for this property.
The accommodation may be briefly summarised as follows:
Ground floor – open entrance, hallway, cloakroom, living room (3.52 x 3.83 m), kitchen/diner overall measurement (6.02 x 3.18 m).
First floor – landing, bedroom one (2.68 x 2.91 m), bedroom two (3.17 x 3.85 m), bedroom three (3.17 x 3.20 m), bathroom (1.88 x 2.74 m).
Front garden – Laid to lawn with pathway leading to the front door.
Rear Garden – Enclosed with Timber fencing, paved for ease of maintenance, timber, shed small area with artificial grass.
The gross external area is approximately 110 m².
Apply
Let us know you’re interested in purchasing this home by registering your interest on Share to Buy.
Barncoose Gateway Park,
Redruth,
TR15 3RQ
